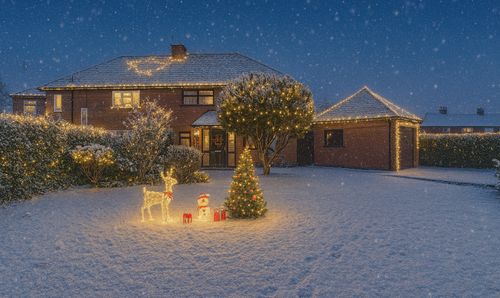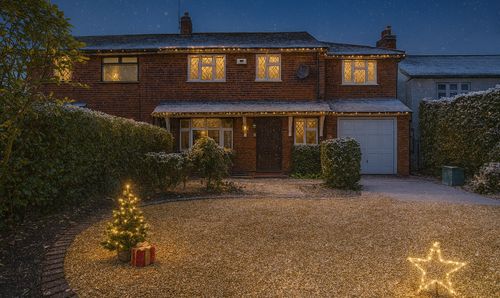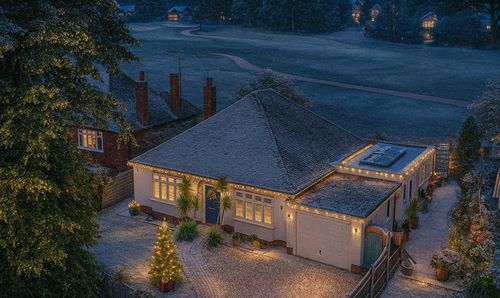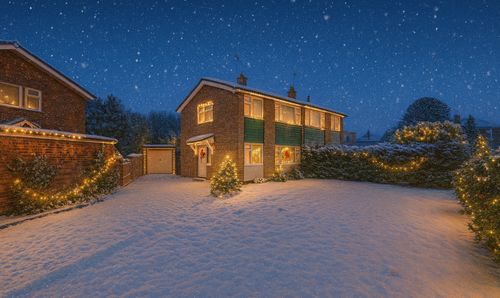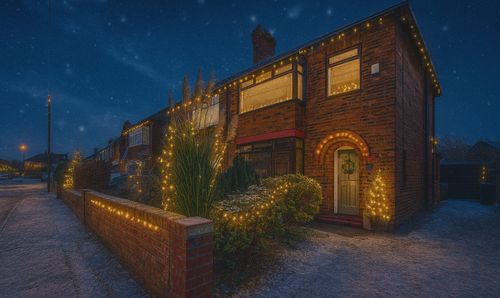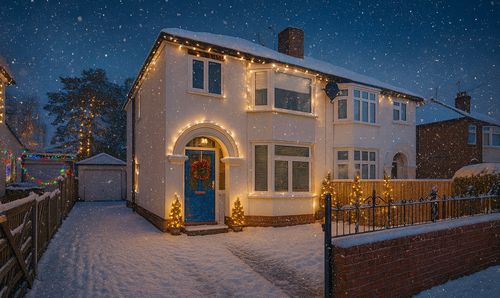Book a Viewing
To book a viewing for this property, please call Humphreys, on 01244 401100.
To book a viewing for this property, please call Humphreys, on 01244 401100.
5 Bedroom Detached House, Oaklands, Guilden Sutton, CH3
Oaklands, Guilden Sutton, CH3

Humphreys
Humphreys, 17-19 Lower Bridge Street
Description
Please note: Christmas effects have been digitally added for seasonal marketing and do not represent the property as-is. *
This substantially improved five-bedroom detached family home commands an enviable position at the end of a quiet cul-de-sac in the highly regarded village of Guilden Sutton, perfectly positioned on the outskirts of Chester city centre. The property has been thoughtfully transformed through an extensive programme of modernisation, creating contemporary family-friendly spaces with quality finishes evident throughout. Offering exceptional flexibility, the home adapts beautifully to modern living requirements, exemplified by the ground floor fifth bedroom which features its own private en-suite shower room yet serves equally well as a dedicated home office space—addressing today's essential need for flexible working arrangements. The property is complemented by well-tended outdoor space, including comfortable off-road parking, a spacious garage, and mature gardens that wrap around the home.
Upon entry, a light-filled entrance hall connects seamlessly to the downstairs bedroom/office, whilst a glazed timber door leads to the main hallway featuring photosensor ceiling lighting. High-quality laminate flooring flows from the hallway into the thoughtfully positioned rear kitchen, which showcases sleek handleless gloss units, square-edged worktops, and a comprehensive range of appliances. Practical touches include a useful under-stairs storage cupboard and a wide opening to the spacious open-plan reception area, configured as a breakfast and dining space with a matching island unit that extends the kitchen's contemporary aesthetic. French doors from this bright, airy space provide direct garden access, whilst the generous single-storey side extension houses the main living room, flooded with natural light through glazing on three sides.
The ground floor is completed by a convenient downstairs WC and an invaluable utility room equipped with fitted units and plumbing connections—a true asset for busy family life. Upstairs, the first-floor landing serves four well-proportioned bedrooms, with the impressive principal bedroom featuring extensive fitted wardrobes and its own en-suite shower room. A stylish family bathroom with modern fixtures serves the remaining bedrooms admirably.
Externally, this prime corner plot offers private block-paved parking leading to the substantial garage, which benefits from both front and rear access doors. The front garden extends attractively along the property's side, whilst a gated covered passage leads to the rear garden—featuring established paved patio areas, well-maintained lawn, and mature planted borders that will appeal to gardening enthusiasts and families alike.
EPC Rating: D
Key Features
- Extensively modernised 5-bedroom detached home in prime Guilden Sutton cul-de-sac location
- Flexible ground floor bedroom with en-suite, also ideal for home office use
- Contemporary kitchen with integrated appliances opening to spacious dining area
- Four bedrooms and Bathroom to first floor, with main bedroom featuring en-suite shower room
- Utility Room + Downstairs WC
- Mature gardens with established borders; private off-road parking + spacious garage
- Connected to mains services; GCH
Property Details
- Property type: House
- Property style: Detached
- Price Per Sq Foot: £357
- Approx Sq Feet: 1,679 sqft
- Plot Sq Feet: 6,534 sqft
- Property Age Bracket: 1970 - 1990
- Council Tax Band: E
Floorplans
Outside Spaces
Garden
Externally, this prime corner plot offers private block-paved parking leading to the substantial garage, which benefits from both front and rear access doors. The front garden extends attractively along the property's side, whilst a gated covered passage leads to the rear garden—featuring established paved patio areas, well-maintained lawn, and mature planted borders that will appeal to gardening enthusiasts and families alike.
View PhotosParking Spaces
Double garage
Capacity: N/A
Driveway
Capacity: N/A
Location
Guilden Sutton lies approximately 10-15 minutes travelling distance of Chester city centre, whilst enjoying a semi-rural feel. It has its own gathering of local shopping facilities as well as schooling for primary education which is within a short walking distance of the property. The property also enjoys easy accessibility to the M53/M56 motorway network.
Properties you may like
By Humphreys




































