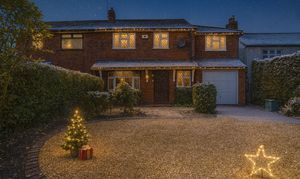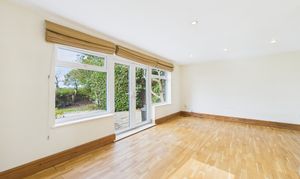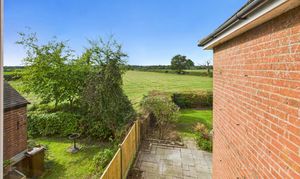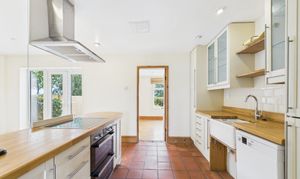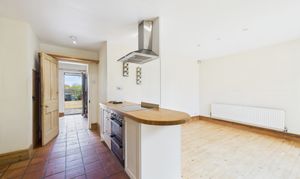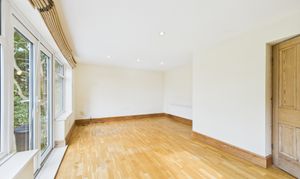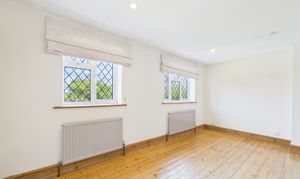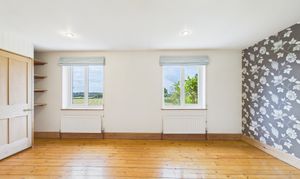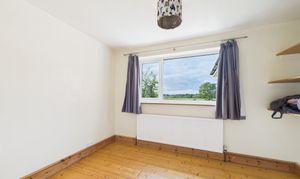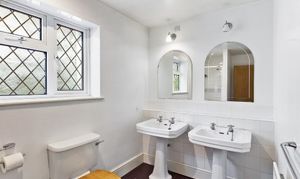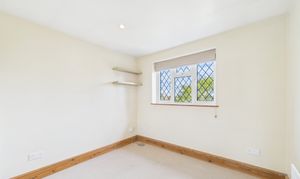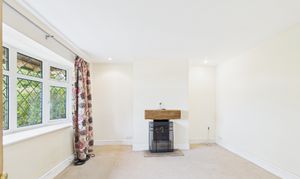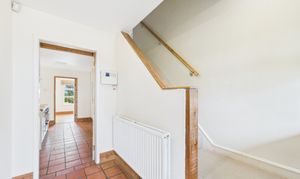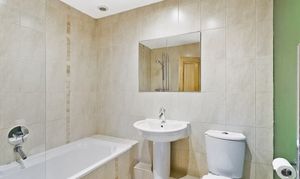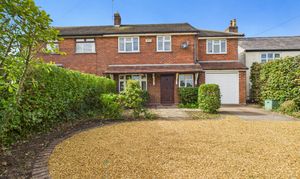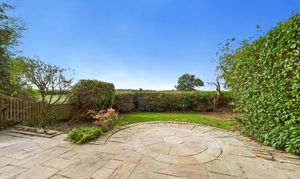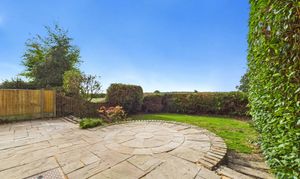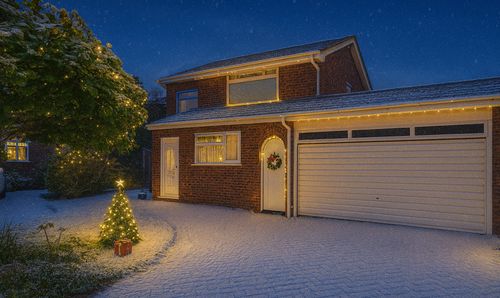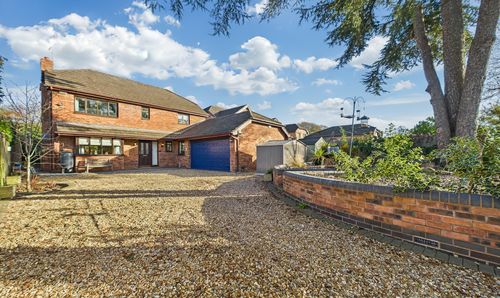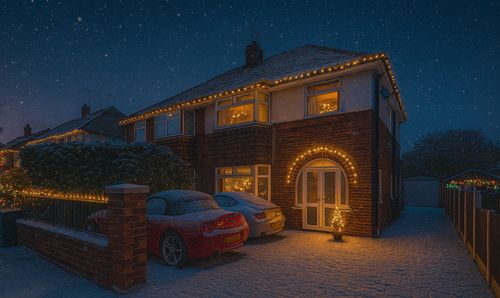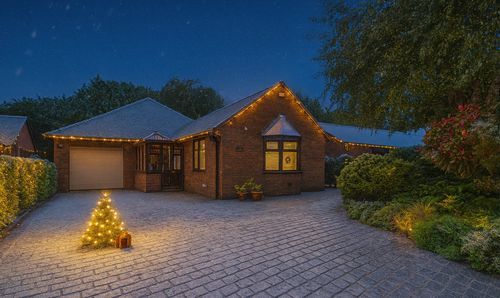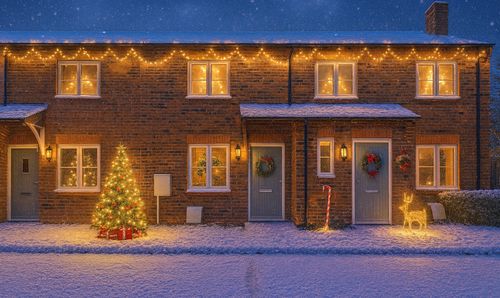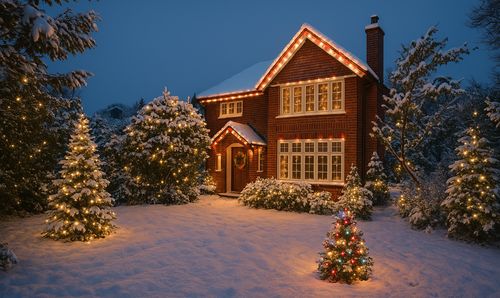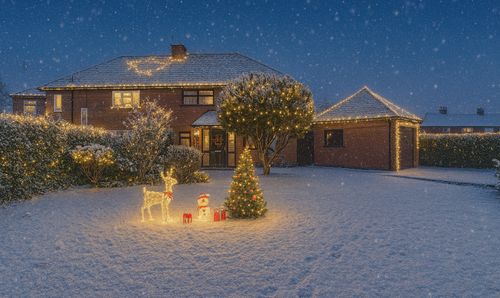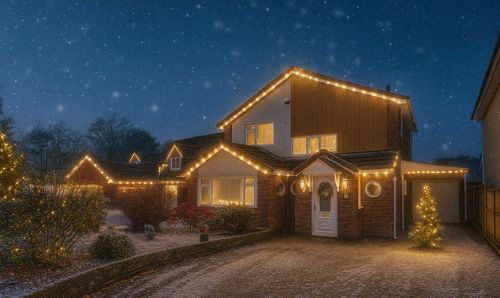4 Bedroom Semi Detached House, Aldford Road, Huntington, CH3
Aldford Road, Huntington, CH3

Humphreys
Humphreys, 17-19 Lower Bridge Street
Description
Please note: Christmas effects have been digitally added for seasonal marketing and do not represent the property as-is. *
Nestled in the tranquillity of a rural setting, this spacious four-bedroom house offers an idyllic retreat from the hustle and bustle of every-day life. As you approach the property, you'll notice its unique charm, set back from the road yet just 10 minutes drive from Chester centre.
Stepping inside, you are instantly welcomed by a sense of warmth and homeliness that permeates. The spacious layout of the house allows for ample natural light to fill the interior, creating a bright and airy atmosphere that is both inviting and comforting. The generous proportions of each room afford plenty of space for living and entertaining, making it a perfect setting for family gatherings and social occasions.
The four well-appointed bedrooms offer cosy space for relaxation and rest, each boasting its own unique character and charm and enjoying farmland views.
Outside, a private garden awaits, where you can enjoy the beauty of nature and soak up the sunshine in complete seclusion. The garden provides the perfect backdrop for al fresco dining, outdoor activities, or simply basking in the peaceful surroundings..
With its rural aspect and fantastic views, this property presents a unique opportunity to embrace a lifestyle of semi rural living yet with a COOP 2 minutes drive and Sainsbury’s under 5 its well placed for modern conveniences.
EPC Rating: E
Key Features
- Set Back From The Road
- No Chain
- Spacious Throughout
- Rural Aspect
- Four Good Bedrooms
- Private Garden
- Off Road Parking
Property Details
- Property type: House
- Property style: Semi Detached
- Price Per Sq Foot: £303
- Approx Sq Feet: 1,485 sqft
- Plot Sq Feet: 4,327 sqft
- Council Tax Band: E
Rooms
Entrance Hall
Sitting Room
5.89m x 3.96m
Family Room
3.81m x 3.40m
Living Dining Kitchen
6.35m x 4.01m
Bedroom One
5.09m x 2.97m
En-suite
Bedroom Two
4.90m x 3.66m
Bedroom Three
2.97m x 2.90m
Bedroom Four
2.87m x 2.49m
Family Bathroom
Outside Spaces
Garden
Parking Spaces
Garage
Capacity: 1
Off street
Capacity: 2
Location
Properties you may like
By Humphreys
