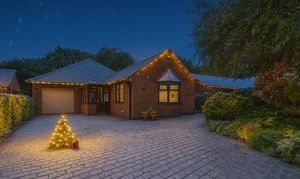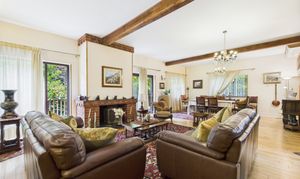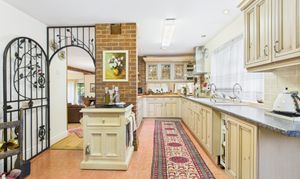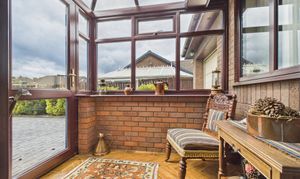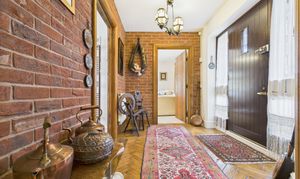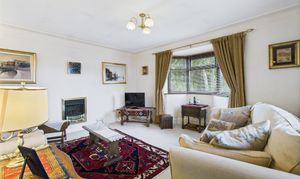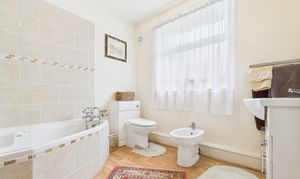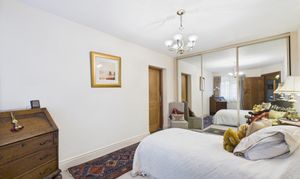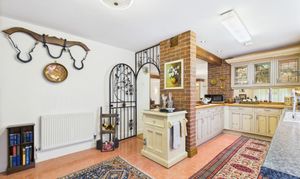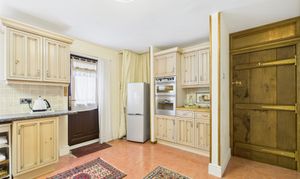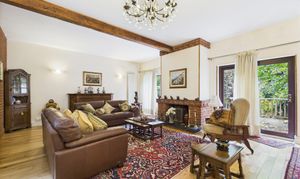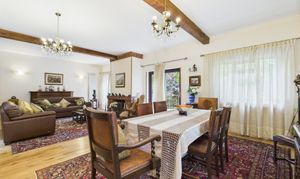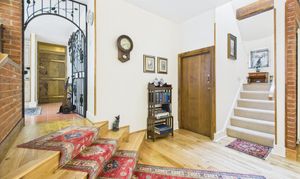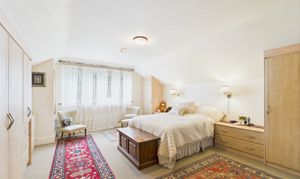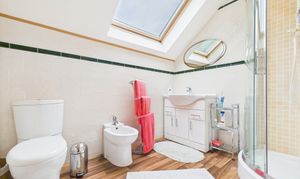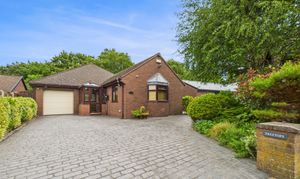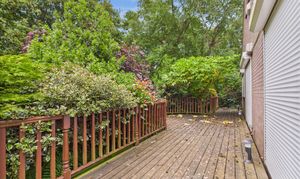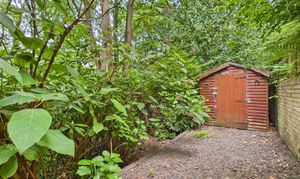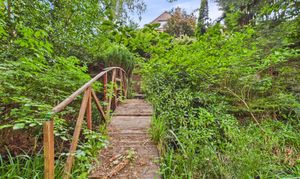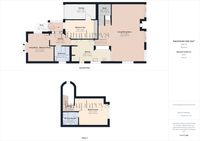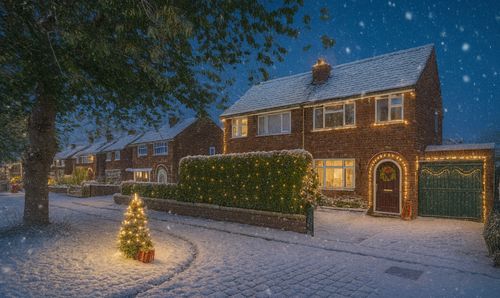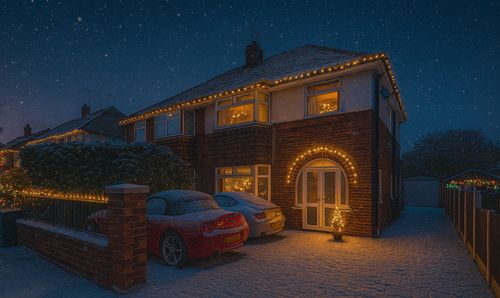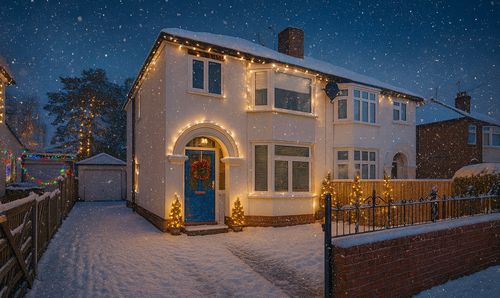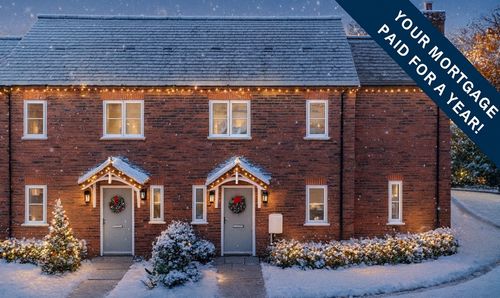Book a Viewing
To book a viewing for this property, please call Humphreys, on 01244 401100.
To book a viewing for this property, please call Humphreys, on 01244 401100.
3 Bedroom Detached House, Kearsley Avenue, Hawarden, CH5
Kearsley Avenue, Hawarden, CH5

Humphreys
Humphreys, 17-19 Lower Bridge Street
Description
Please note: Christmas effects have been digitally added for seasonal marketing and do not represent the property as-is. *
This remarkable three-bedroom detached residence presents a unique property brimming with character and quality finishes at every turn. Viewing is highly recommended to fully appreciate the exceptional offering throughout this intriguing home.
Located within the popular village of Hawarden, the property is approached via a private patterned concrete driveway providing off-road parking, leading to an attached garage accessed through an up-and-over door. Shaped borders with established shrubbery enhance the frontage, whilst a side pathway leads to the rear garden featuring a timber-decked balcony terrace. A stepped pathway meanders down through tiered gardens abundant with mature greenery, complemented by a timber garden shed for storage and a charming timber arched bridge over a brook, creating a tranquil woodland setting.
Internally, entry is gained through an entrance porch with glazed timber door into the hallway, where attractive timber-effect ceramic tiling sets the tone. Two bedrooms are accessible from this level, with the front bay-windowed room currently utilised as an additional reception space, both admirably served by a bathroom featuring a four-piece white suite including corner bath with tiling surround. The hallway provides access to the kitchen, appointed with quality wooden-fronted units and laminate worksurfaces, whilst a particularly striking feature is the arched doorway with solid wood steps leading down to the magnificent open-plan living-dining space. This remarkable room showcases quality solid oak flooring throughout, exposed ceiling beams, and an exposed brick fireplace with cast iron gas burner, creating a generous entertaining space with access to the rear timber terrace.
A staircase with useful under-stair storage leads to the first-floor landing, where the principal bedroom offers generous proportions, rear aspect views, and fitted wardrobes alongside a private en-suite shower room. In summary, this spacious detached property offers versatile accommodation across two levels within landscaped gardens, delivering something genuinely distinctive in today's market.
EPC Rating: C
Key Features
- Three-bedroom detached residence with abundant character and quality finishes throughout
- Tiered landscaped gardens featuring timber decking + mature greenery
- Open-plan living-dining space with solid oak flooring and exposed ceiling beams
- Private driveway with off-road parking, attached garage and established front borders
- Popular Hawarden village location with good transport links and local amenities
- Connected to mains services; GCH
Property Details
- Property type: House
- Property style: Detached
- Price Per Sq Foot: £218
- Approx Sq Feet: 1,831 sqft
- Plot Sq Feet: 5,640 sqft
- Property Age Bracket: 1990s
- Council Tax Band: G
Floorplans
Outside Spaces
Garden
The rear garden features a timber-decked balcony terrace, and a stepped pathway meanders down through tiered gardens abundant with mature greenery, complemented by a timber garden shed for storage and a charming timber arched bridge over a brook, helping to create a tranquil woodland setting.
View PhotosParking Spaces
Garage
Capacity: 1
Attached garage
Driveway
Capacity: 2
Private concrete patterned driveway to front.
Location
Kearsley Avenue is situated in the sought-after village of Hawarden, offering an array of amenities. Nearby Broughton Retail Park provides additional shopping and a range of eateries. The property has convenient access to major roads (A55, A483, M53, M56) and rail links to Wrexham and Liverpool.
Properties you may like
By Humphreys
