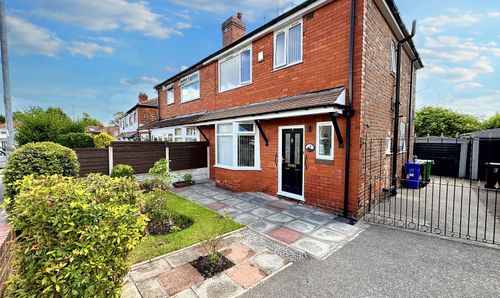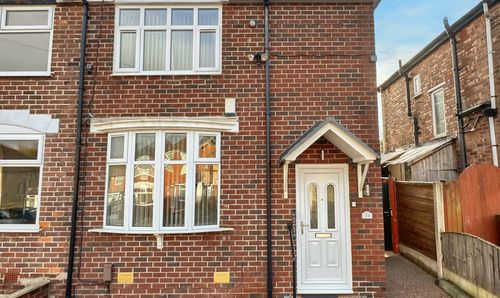3 Bedroom Terraced House, Egerton Street, Prestwich, M25
Egerton Street, Prestwich, M25
Description
Normie Estate Agents are pleased to bring to market this three bedroom terraced home on one Prestwich's most sought after streets. The property is minutes away from Prestwich Village and all it has to offer! It's also close to local transport links with Prestwich and Heaton Park Metrolink close by. This is a charming period home and will not be on the market for long. The property briefly comprises of an entrance hallway, front aspect lounge, dining room and a kitchen to the ground floor. The first floor features three bedrooms and a family bathroom.The property is offered with no onward chain and early viewings are highly recommended to avoid disappointment.
Ground Floor
The downstairs area features woodflooring and the entrance hallway gives access to the ground floor. The bay fronted lounge complete with large windows and original features with doorway leading through to the dining area and open plan onto the modern fitted kitchen. The layout is perfect for busy family life offering the option to create a huge dual aspect, open plan living space by day flooded with light and views over both the front and rear garden. The kitchen with a range of wall and base units, wood effect counter tops, a modern gas hob and stainless steel extractor fan above ensuring the perfect balance between style, functionality and great use of space. The kitchen also gives access down to the cellar area, a huge selling feature of the property not only for the current storage it offers but the opportunity it gives for future development into additional living space, if required, subject to the relevant building regulations and planning permissions.
First Floor
The landing gives access to all rooms on the first floor. At the top of the stairs, there is a good sized double bedroom overlooking the rear garden, there is a large double bedroom to the front of the property and another bedroom which overlooks the rear. There is a modern family bathroom with bath unit with overhead shower, modern sink unit and low level flush WC.
External
Externally, the house has front and rear gardens offering fabulous outdoor space. The rear garden has patio area which leads on to another area that is be easy to maintain while still offering enough space.
EPC Rating: D
Virtual Tour
Key Features
- Terraced Home
- Close to Metrolink and Transport Links
- Large Living Space
Property Details
- Property type: House
- Approx Sq Feet: 710 sqft
- Plot Sq Feet: 871 sqft
- Council Tax Band: B
Floorplans
Outside Spaces
Location
Properties you may like
By Normie Estate Agents










