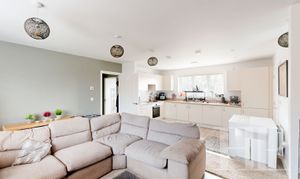2 Bedroom Maisonette, Long Lane, Handcross, RH17
Long Lane, Handcross, RH17

Homes Partnership
Homes Partnership Southern Ltd, 44 High Street
Description
Homes Partnership is delighted to bring to the market this well-presented Part buy, Part rent, two double-bedroom first-floor maisonette, located in the village of Handcross. The property is available with a 30% share and rent paid on the additional 70% via Halo Housing Association, so please call us to discuss this in more detail.
There is a bright and airy feel to the property with the open-plan lounge/dining room/kitchen with windows to the front and rear, allowing plenty of natural light to flood in. The kitchen area has a built-in oven and hob, an integral dishwasher and fridge/freezer and a door to a utility room. There is an inner hall with a handy storage cupboard and doors to both the bedrooms, and the bathroom. The principle bedroom has a window to the front of the property, and a built-in wardrobe with mirrored sliding doors. Outside, there is one allocated parking space. The property was built in 2021 and has the remainder of its 10-year NHBC certificate. We would urge a viewing to see if this property would suit your needs.
EPC Rating: B
Key Features
- Two double bedroom first floor maisonette
- Part buy, Part rent with 30% available to buy
- One allocated parking space
- Open plan, dual-aspect lounge/dining room/kitchen
- Fitted wardrobe to bedroom one
- Utility room
- Built in 2021 - six years remaining on NHBC certificate
- Well presented throughout!
Property Details
- Property type: Maisonette
- Price Per Sq Foot: £121
- Approx Sq Feet: 893 sqft
- Plot Sq Feet: 947 sqft
- Property Age Bracket: 2010s
- Council Tax Band: C
- Tenure: Leasehold
- Lease Expiry: 07/04/3020
- Ground Rent: £0.00 per year
- Service Charge: £752.87 per month
Rooms
Foot well
Radiator. Stairs to the first floor, opening directly to:
Lounge/dining room/kitchen
6.96m x 3.94m
A bright and airy, open plan, dual-aspect room. Two radiators. Kitchen area fitted with wall and base level units with work surface over, incorporating a one-and-a-half bowl, single drainer, stainless steel sink unit with mixer tap. Built-in oven and hob with extractor hood over. Integral dishwasher. Space for table and chairs. Dual-aspect with windows to the front and rear. Doors to inner hall and:
View Lounge/dining room/kitchen PhotosUtility room
Fitted with a work surface with a base-level cupboard below. Space for washing machine. Wall-mounted boiler.
Inner hall
Storage cupboard. Doors to both bedrooms and the bathroom.
Bedroom one
4.57m x 3.15m
Maximum measurements. Radiator. Built-in wardrobe with mirrored sliding doors. Window to the front.
View Bedroom one PhotosBathroom
Fitted with a white suite comprising a bath with a shower over, a wash hand basin and a low-level WC with a concealed cistern. Heated towel rail. Extractor fan. Opaque window to the rear.
View Bathroom PhotosMaterial information
This is a Part buy, Part rent property with 30% available for sale and the remaining 70% a rent is paid to Halo Housing Association. Lease Length: 995 years remaining (999 years from 01/01/2021) | Ground Rent: Included in the charges - Zero | Ground Rent Review Period: Review every 1 years | Rent/Service Charge: £752.87 as of 1st April 2025 | Service Charge Review Period: Review every 6 months | There is also an Estate Charge, which is currently £371.22 PA of Broadband information: For specific information please go to https://checker.ofcom.org.uk/en-gb/broadband-coverage | Mobile Coverage: For specific information please go to https://checker.ofcom.org.uk/en-gb/mobile-coverage | Known Rights and easements: Several, please ask agent
Identification checks
Should a purchaser(s) have an offer accepted on a property marketed by Homes Partnership, they will need to undertake an identification check. This is done to meet our obligation under Anti Money Laundering Regulations (AML) and is a legal requirement. | We use an online service to verify your identity provided by Lifetime Legal. The cost of these checks is £80 inc. VAT per purchase which is paid in advance, directly to Lifetime Legal. This charge is non-refundable under any circumstances.
Travelling time to train stations
Three Bridges By car 14 mins - 5.4 miles | Crawley By car 12 mins - 4.7 miles | Haywards Heath By car 17 mins - 7.3 miles | Balcombe By car 9 mins - 3.8 miles | (Source: Google maps)
Floorplans
Parking Spaces
Allocated parking
Capacity: 1
There is one allocated parking space.
Location
Handcross village lies on the A23 road, 4.2 miles south of Crawley. The High Street has a range of shops catering for most daily requirements. There is a primary school and Handcross Park School, which is an independent prep school. There are two pubs and a social club. Nymans Gardens, run by the National Trust is just off the High Street and offers 30 acres of parklands and High Beeches is close by offering 27 acres of woodland, water gardens and rare, exotic and award winning plants. Handcross enjoys the rural, village feel yet nearby towns are easily accessible via the A23 and bus routes.
Properties you may like
By Homes Partnership




























