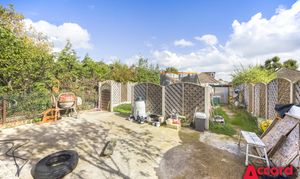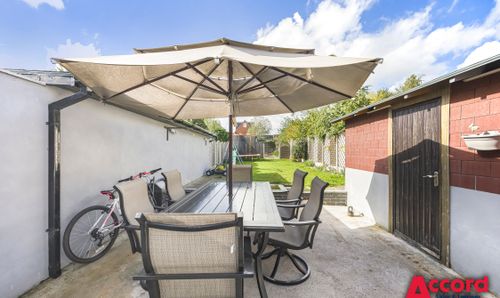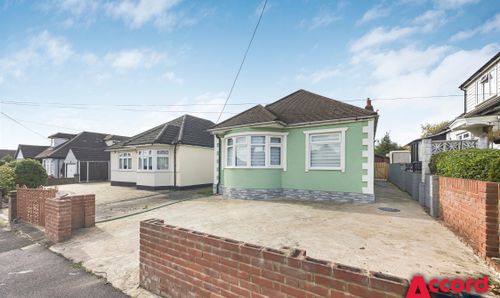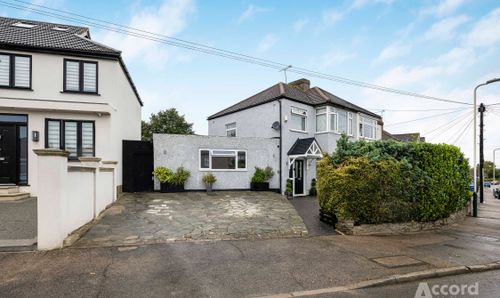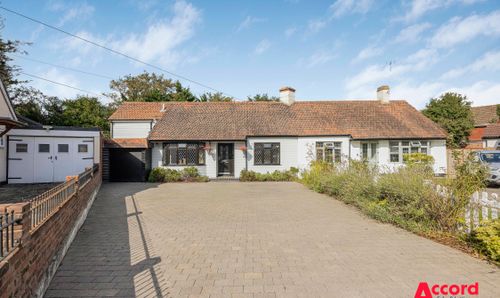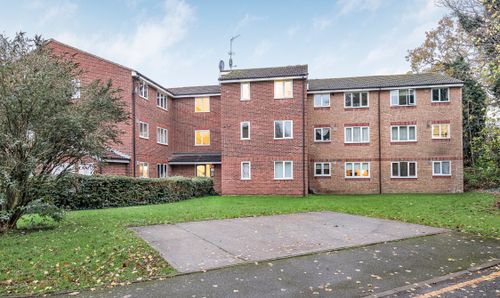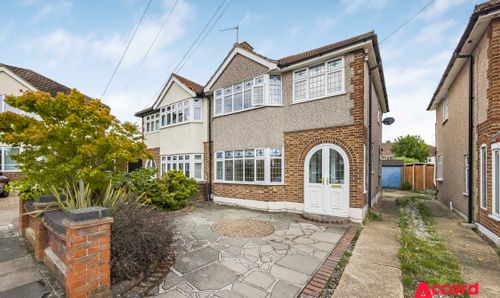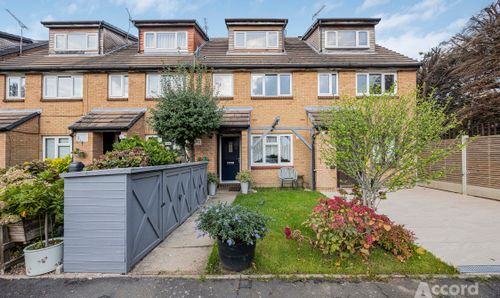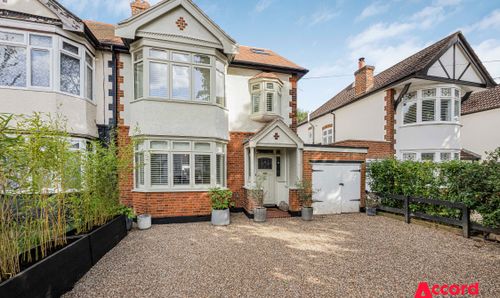3 Bedroom Detached Bungalow, Lodge Lane, Romford, RM5
Lodge Lane, Romford, RM5
Description
Located in a desirable area for young families, this impressive Three/Four Bedroom Detached Chalet Bungalow has undergone a renovation and is available for sale with No Onward Chain.
The interior has been recently modernised, featuring a stunning bathroom and contemporary kitchen. The property's elegance is highlighted by the high-quality interior wall finishes, making it a truly remarkable find for those in search of a stylish and comfortable family home.
This home comes with a garage, brick-built shed, and a spacious garden of over 100ft. Additionally, there is an extra plot to the rear, offering potential for alternative use subject to the necessary consent being obtained.
Situated in close proximity to 'Good' and 'Outstanding' schools, this property caters to families seeking convenience and quality education. It is a perfect blend of modern living, generous outdoor space, and potential for future development.
EPC Rating: E
The interior has been recently modernised, featuring a stunning bathroom and contemporary kitchen. The property's elegance is highlighted by the high-quality interior wall finishes, making it a truly remarkable find for those in search of a stylish and comfortable family home.
This home comes with a garage, brick-built shed, and a spacious garden of over 100ft. Additionally, there is an extra plot to the rear, offering potential for alternative use subject to the necessary consent being obtained.
Situated in close proximity to 'Good' and 'Outstanding' schools, this property caters to families seeking convenience and quality education. It is a perfect blend of modern living, generous outdoor space, and potential for future development.
EPC Rating: E
Virtual Tour
Key Features
- THREE/FOUR BEDROOMS
- DETACHED CHALET STYLE BUNGALOW
- ADDITIONAL PLOT TO REAR
- RECENTLY MODERNISED THROUGHOUT
- NO ONWARD CHAIN
Property Details
- Property type: Bungalow
- Property style: Detached
- Approx Sq Feet: 926 sqft
- Plot Sq Feet: 4,758 sqft
- Property Age Bracket: 1940 - 1960
- Council Tax Band: D
Rooms
Floorplans
Outside Spaces
Parking Spaces
Location
Properties you may like
By Accord Sales & Lettings
Disclaimer - Property ID 353e4fb1-8a36-4fda-af6c-438f0f15623b. The information displayed
about this property comprises a property advertisement. Street.co.uk and Accord Sales & Lettings makes no warranty as to
the accuracy or completeness of the advertisement or any linked or associated information,
and Street.co.uk has no control over the content. This property advertisement does not
constitute property particulars. The information is provided and maintained by the
advertising agent. Please contact the agent or developer directly with any questions about
this listing.



















