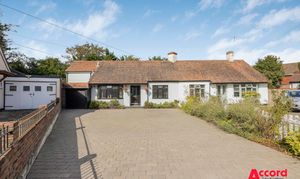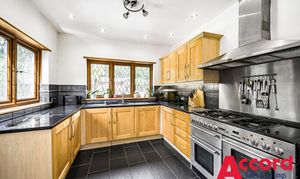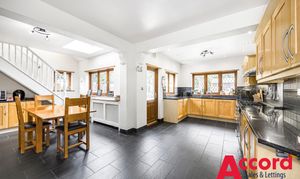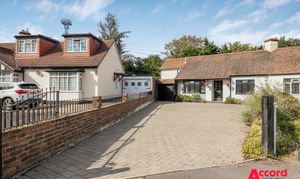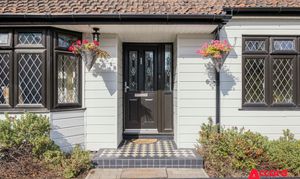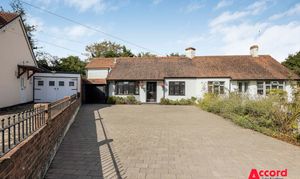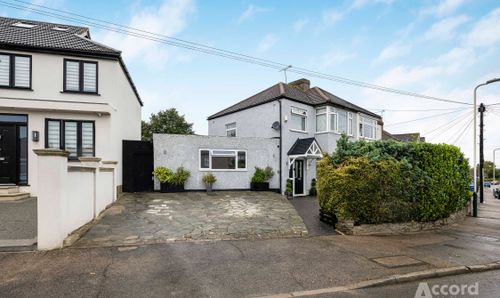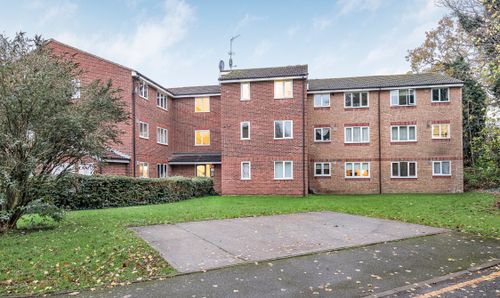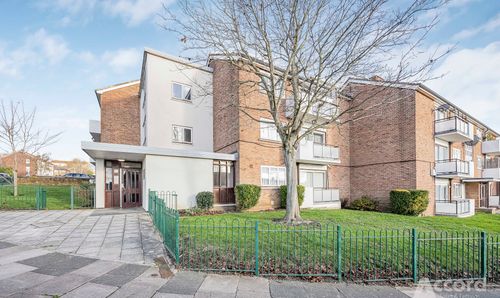Book a Viewing
To book a viewing for this property, please call Accord Sales & Lettings, on 01708 748956.
To book a viewing for this property, please call Accord Sales & Lettings, on 01708 748956.
For Sale
£800,000
Offers Over
4 Bedroom Semi Detached Bungalow, Greenbanks, Upminster, RM14
Greenbanks, Upminster, RM14

Accord Sales & Lettings
Accord Estate Agents, 221 Pettits Lane North
Description
Located in a sought-after cul-de-sac in Upminster, this impressive 4-bedroom chalet bungalow offers a unique blend of style and spaciousness. Upon entering the property, you will be impressed by the generous room dimensions and the magnificent master suite, providing a sanctuary of comfort and luxury. With over 2000 sq ft of living space, this property effortlessly accommodates modern living needs while exuding charm and character. The private rear garden is unoverlooked and boasts a swimming pool and a summer house, perfect for outdoor entertaining and relaxation. Additionally, the property offers parking for multiple vehicles, ensuring convenience for residents and guests. Situated close to 'Outstanding' rated primary and secondary schools, this residence promises a harmonious blend of family-friendly living and educational excellence.
This property offers the perfect combination of indoor comfort and outdoor bliss, making it a truly desirable haven for those seeking a harmonious lifestyle in a prime location.
EPC Rating: E
This property offers the perfect combination of indoor comfort and outdoor bliss, making it a truly desirable haven for those seeking a harmonious lifestyle in a prime location.
EPC Rating: E
Virtual Tour
Key Features
- IMPRESSIVE MASTER SUITE
- EXTREMELY GENEROUS ROOM DIMENSIONS
- CUL-DE-SAC LOCATION
- OVER 2000 SQ FT OF LIVING ACCOMODATION
- SWIMMING POOL & SUMMER HOUSE
- PARKING FOR MULTIPLE VEHICLES
- NEW BOILER RECENTLY FITTED
Property Details
- Property type: Bungalow
- Property style: Semi Detached
- Price Per Sq Foot: £360
- Approx Sq Feet: 2,224 sqft
- Plot Sq Feet: 8,256 sqft
- Council Tax Band: E
Rooms
Entrance Hall
Floorplans
Outside Spaces
Parking Spaces
Garage
Capacity: 1
Off street
Capacity: 6
Location
Properties you may like
By Accord Sales & Lettings
Disclaimer - Property ID 181cfcd9-8e93-40da-9fd9-2c55af18b0ed. The information displayed
about this property comprises a property advertisement. Street.co.uk and Accord Sales & Lettings makes no warranty as to
the accuracy or completeness of the advertisement or any linked or associated information,
and Street.co.uk has no control over the content. This property advertisement does not
constitute property particulars. The information is provided and maintained by the
advertising agent. Please contact the agent or developer directly with any questions about
this listing.
