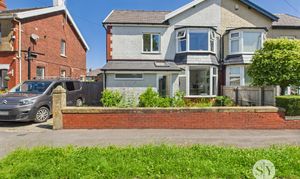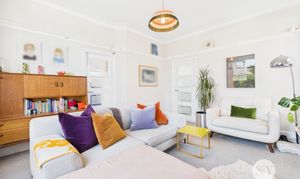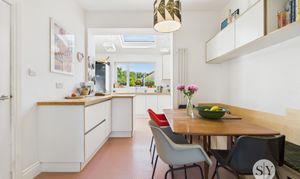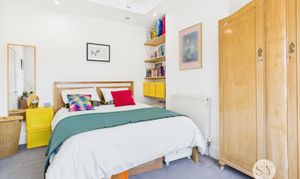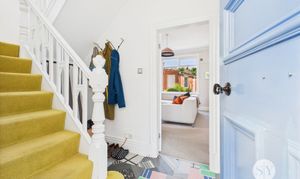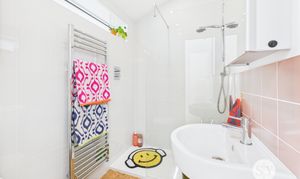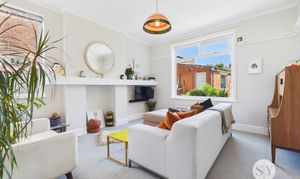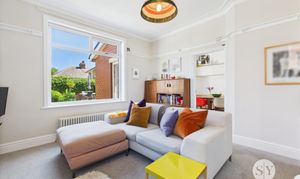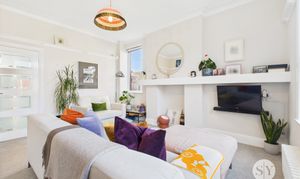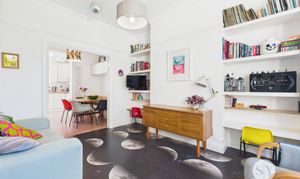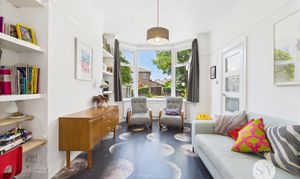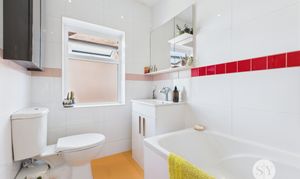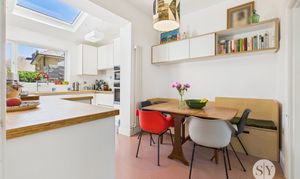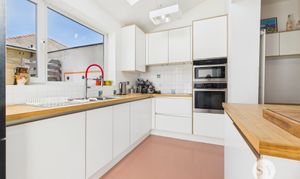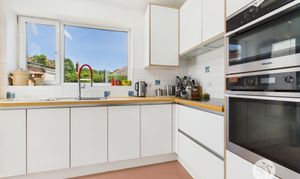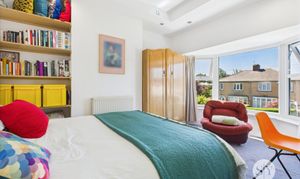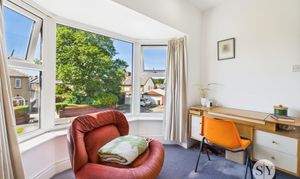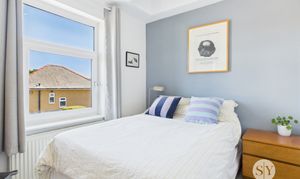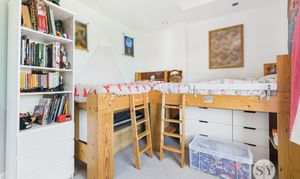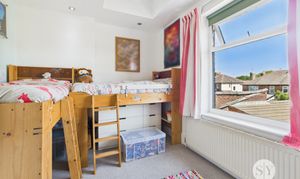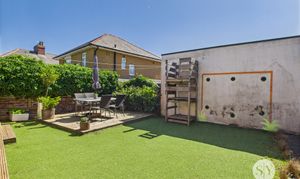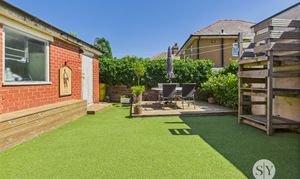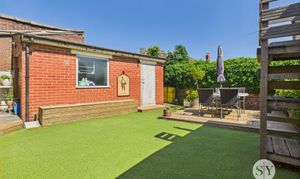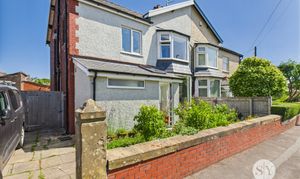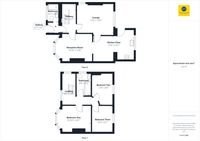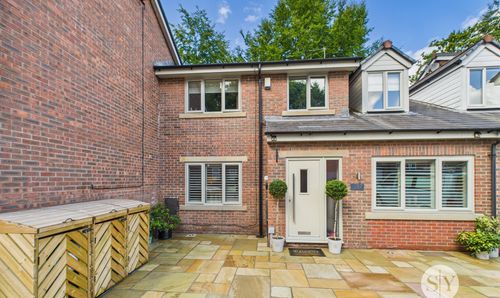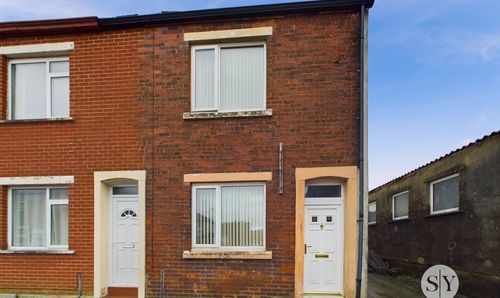Book a Viewing
To book a viewing for this property, please call Stones Young Sales and Lettings, on 01254 682470.
To book a viewing for this property, please call Stones Young Sales and Lettings, on 01254 682470.
3 Bedroom Semi Detached House, Parsonage Road, Blackburn, BB1
Parsonage Road, Blackburn, BB1

Stones Young Sales and Lettings
Stones Young Sales & Lettings, The Old Post Office
Description
STUNNING THREE BEDROOM, TWO BATHROOM SEMI-DETACHED HOUSE IN RAMSGREAVE– THE PERFECT BLEND OF MODERN DESIGN AND FAMILY-FRIENDLY LIVING.
With two beautifully appointed reception rooms, this home welcomes you with a vibrant entryway featuring colourful flooring and a striking staircase. The bright and airy living spaces are accentuated by large bay windows, stylish furnishings, and ample natural light, creating a warm and inviting atmosphere throughout. The open plan kitchen and dining area is the heart of the home, offering a modern bespoke kitchen, integrated Miele appliances, bamboo countertops, and a skylight that bathes the space in natural light – perfect for family gatherings or entertaining guests.
Upstairs, three spacious double bedrooms, one with built-in shelving, and natural light enhancing comfort and practicality. The two contemporary bathrooms one with a modern walk-in shower, elegant sink design, heated towel rail, and the second with a full three piece bathroom suite in white. For those with larger families or looking to develop the property further, the current owners have designed plans to extend the upstairs to incorporate four bedrooms and two bathrooms. The side extension plans currently include a car port to the side with rear accommodation extended which can always be altered to meet your own needs
Externally the rear garden, featuring a private seating area, artificial lawn for low-maintenance greenery, and a wooden deck ideal for alfresco dining or relaxing in privacy. Driveway parking and a well-maintained front garden add convenience and kerb appeal, making this semi-detached home a truly desirable choice for families and professionals alike. With its beautiful finishes blending perfectly with an abundance of original features, versatile open plan spaces, and exceptional attention to detail, this property promises a vibrant lifestyle in a contemporary setting – ready for you to move in and make it your own.
EPC Rating: D
Key Features
- Three Spacious Double Bedrooms
- Two Contemporary Bathrooms
- Open Plan Kitchen Dining Area
- Bespoke Fitted Kitchen With Integral Miele Appliances
- Bright and Airy Living Room
- Driveway Parking
- Private Low Maintenance Rear Garden
- Freehold Tenure; Council Tax Band D; Not on a Water Meter
- Planning Permission for a Side Extension
Property Details
- Property type: House
- Price Per Sq Foot: £258
- Approx Sq Feet: 1,047 sqft
- Plot Sq Feet: 2,530 sqft
- Property Age Bracket: 1910 - 1940
- Council Tax Band: D
Rooms
Porch
uPVC double glazed door, cork flooring, velux roof window.
Shower Room
Three piece in white including shower enclosure with mains fed shower, tiled floor to ceiling, ceiling spots, heated towel radiator.
View Shower Room PhotosLounge
Carpet flooring, ceiling coving, uPVC double glazed window x2, cast iron radiator.
View Lounge PhotosSecond Reception
Vinyl flooring, ceiling coving, uPVC double glazed bay window, panel radiator.
View Second Reception PhotosKitchen Diner
Bespoke handmade fitted wall and base units, contrasting bamboo work surface, 1 1/2 stainless steel sink and drainer, integral Miele double oven/microwave, Miele induction hob, extractor, tiled splashbacks, uPVC double glazed window and door, velux roof window, dining area with built in seating, designer radiator, vinyl flooring.
View Kitchen Diner PhotosLanding
Carpet flooring, uPVC double glazed window x 2.
Bedroom Two
Carpet flooring, uPVC double glazed window, ceiling spots panel radiator.
View Bedroom Two PhotosBedroom Three
Carpet flooring, uPVC double glazed window, ceiling spots, panel radiator.
View Bedroom Three PhotosBathroom
Three piece in white with mains fed shower over bath, vanity unit housing sink, tiled floor to ceiling, vinyl flooring, heated towel radiator, uPVC double glazed frosted window.
View Bathroom PhotosFloorplans
Outside Spaces
Parking Spaces
Driveway
Capacity: 2
Location
Properties you may like
By Stones Young Sales and Lettings
