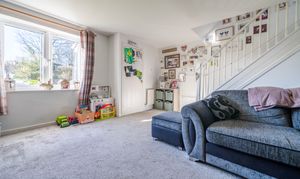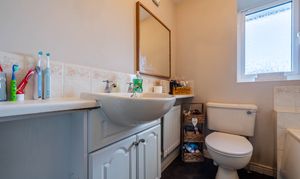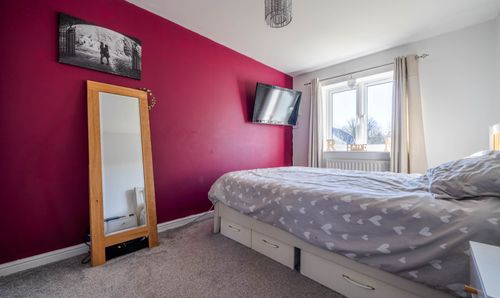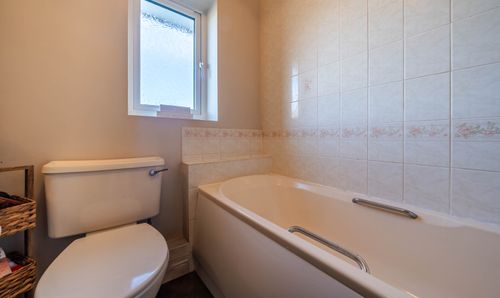3 Bedroom Semi Detached House, 30 Briarigg, Kendal
30 Briarigg, Kendal

THW Estate Agents
112 Stricklandgate, Kendal
Description
A well proportioned modern semi detached house situated within a popular residential development to the north of Kendal being conveniently placed for the many amenities available both in and around the market town and offering easy access to the Lake District and Yorkshire Dales National Parks, the mainline railway station at Oxenholme and the M6.
Located in a sought-after residential area, this delightful 3-bedroom semi-detached house offers a perfect family home. The ground floor features a welcoming sitting room offering views to the front, while the well-equipped kitchen diner provides access to the rear garden – ideal for entertaining and family gatherings. The ground floor also comprises a cloakroom. Upstairs, two double bedrooms and a single bedroom provide comfortable living spaces, in addition to a convenient three-piece suite bathroom. The property benefits from double glazing and gas central heating throughout, ensuring a cosy and energy-efficient environment.
The outside space of this property is equally inviting, with a fully enclosed rear garden. A lawn stretches to the very end of the garden, complemented by a paved patio seating area, a section of decking, and a planted bed adding a touch of greenery. At the front, a neatly kept lawn sits adjacent to the driveway, providing ample parking for multiple vehicles. The outdoor spaces of this property offer a perfect balance, providing residents with a retreat to unwind and enjoy the beauty of nature right at their doorstep. Don't miss the opportunity to make this stunning property your new home – schedule a viewing today and experience the charm and convenience that this residence has to offer.
EPC Rating: D
Key Features
- A semi-detached family home
- Double glazing and gas central heating throughout
- A sitting room with views out to the front
- Located in a popular residential area
- A well equipped kitchen diner with access to the rear garden
- Gardens to both the front and rear
- Two double bedrooms and one single bedroom
- Easy access to the towns amenities and transport services
- Three piece suite bathroom and a cloakroom
- Ample driveway parking
Property Details
- Property type: House
- Price Per Sq Foot: £429
- Approx Sq Feet: 700 sqft
- Plot Sq Feet: 2,842 sqft
- Council Tax Band: C
Rooms
GROUND FLOOR
ENTRANCE HALL
2.03m x 0.90m
FIRST FLOOR
LANDING
2.27m x 1.77m
IDENTIFICATION CHECKS
Should a purchaser(s) have an offer accepted on a property marketed by THW Estate Agents they will need to undertake an identification check. This is done to meet our obligation under Anti Money Laundering Regulations (AML) and is a legal requirement. We use a specialist third party service to verify your identity. The cost of these checks is £43.20 inc. VAT per buyer, which is paid in advance, when an offer is agreed and prior to a sales memorandum being issued. This charge is non-refundable.
SERVICES
Mains electric, mains gas, mains water, mains drainage
Floorplans
Outside Spaces
Garden
The rear garden is full enclosed with a lawn running to the very end of the garden, a paved patio seating area, a section of decking and a planted bed to the left. At the front is a well kept lawn that is next to a driveway which provides ample parking.
View PhotosParking Spaces
Location
From the Kendal Office proceed along the A5284 Windermere Road turning right at the traffic lights onto Burneside Road. Continue under the railway bridge taking the next turning on the left onto Briarigg. Follow the road round tothe left on Briarigg to find number 30 on the right hand side. WHAT3WORDS:whites.ideals.feels
Properties you may like
By THW Estate Agents













































