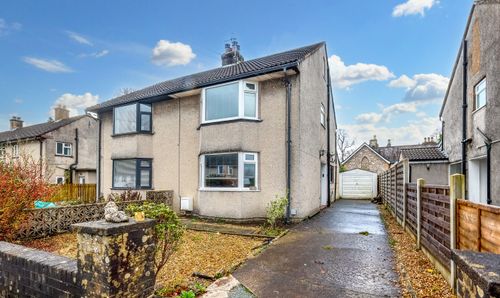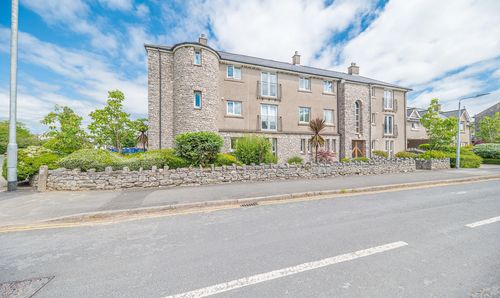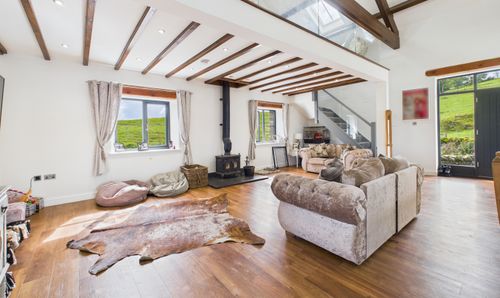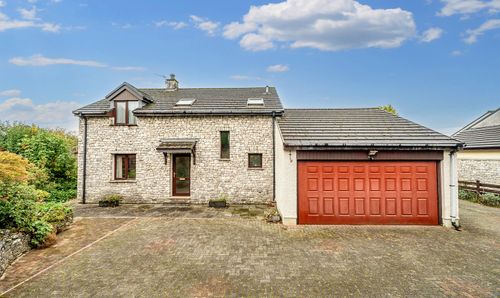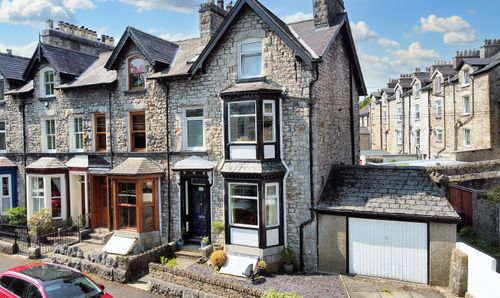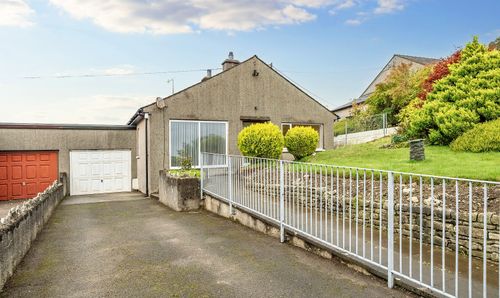2 Bedroom Detached House, 1 Crow Wood, Brigsteer
1 Crow Wood, Brigsteer

THW Estate Agents
112 Stricklandgate, Kendal
Description
An appealing detached property pleasantly located in an elevated position within the Lake District National Park. The property boasts magnificent views across the Lyth Valley and is situated within level walking distance of the local country pub and restaurant. Brigsteer is conveniently placed for the amenities on offer in the market town of Kendal and links to the M6.
The accommodation briefly comprises entrance hall, sitting room, dining room, kitchen, two bedrooms, family bathroom and utility room. There is also loft access with loft ladders, with part boarded storage, window and lighting. This could be made into a third bedroom subject to planning permission. The property benefits from double glazing.
Outside offers delightful landscaped gardens, two garages one being detached and the other is the lower level of the property with additional storage, water supply and a power operated door. The is also ample amounts of driveway parking.
EPC Rating: E
Key Features
- Detached property
- Sitting room
- Generous gardens
- Two garages
Property Details
- Property type: House
- Property style: Detached
- Council Tax Band: E
Rooms
GROUND FLOOR
SITTING ROOM
7.33m x 3.33m
Both max. Double glazed sliding door, two double glazed windows, electric fire to feature fireplace.
KITCHEN
3.75m x 2.78m
Both max. Double glazed window, three singleglazed doors, storage heater, base and wall units, stainless steel sink, built in oven, integrated fridge, tiled splashback.
View KITCHEN PhotosDINING ROOM
3.72m x 2.82m
Both max. Two single glazed doors, double glazed windows, storage heater, built in cupboard housing hot water boiler.
BEDROOM
4.61m x 3.49m
Both max. Two double glazed windows, storage heater, fitted wardrobe.
BEDROOM
3.64m x 3.02m
Both max. Double glazed window, storage heater.
BATHROOM
2.86m x 1.63m
Both max. Double glazed window, storage heater, three piece suite comprises W.C. wash hand basin and bath, fully tiled walls.
UTILITY ROOM
4.68m x 1.55m
Both max. Double glazed door, double glazed windows, storage heater, plumbing for washer dryer, space for fridge freezer, tiled flooring.
View UTILITY ROOM PhotosHALLWAY
2.82m x 1.79m
Both max. Single glazed door, storage heater, loft access.
View HALLWAY PhotosPORCH
1.25m x 0.88m
Both max. Single glazed door.
LOWER GROUND FLOOR
GARAGE
EPC RATING E
SERVICES
Mains electric, mains water, septic tank.
IDENTIFICATION CHECKS
Should a purchaser(s) have an offer accepted on a property marketed by THW Estate Agents they will need to undertake an identification check. This is done to meet our obligation under Anti Money Laundering Regulations (AML) and is a legal requirement. We use a specialist third party service to verify your identity. The cost of these checks is £43.20 inc. VAT per buyer, which is paid in advance, when an offer is agreed and prior to a sales memorandum being issued. This charge is non-refundable.
Floorplans
Outside Spaces
Garden
A delightful generous sized garden with well kept lawns, established trees, hedges, rockery features and three sheds. To the rear of the garden is a summer house.
View PhotosParking Spaces
Garage
Capacity: 1
Power operated automatic garage door, light and power, water supply and additional storage area at the back.
View PhotosLocation
From Levens follow Parkend Lane followed by a right onto Crooked Gate road then the first left then follow the road and take a left onto Crow Wood Fld Road where 1 Crow Wood is located on the left. WHAT3WORDS:hems.spelling.reverted.
Properties you may like
By THW Estate Agents



















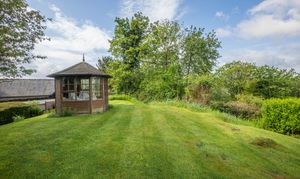







.png)






