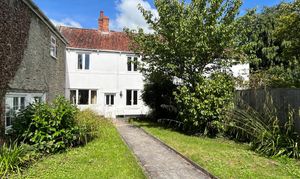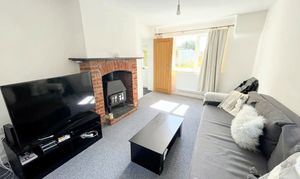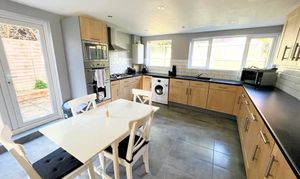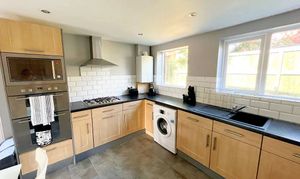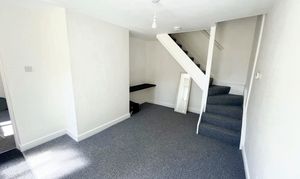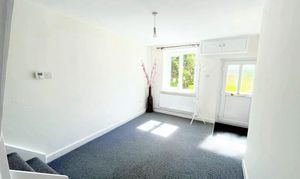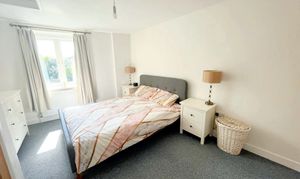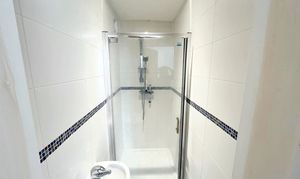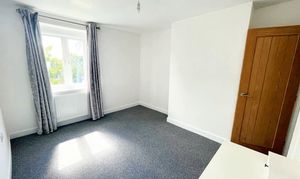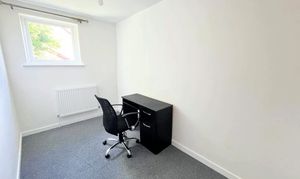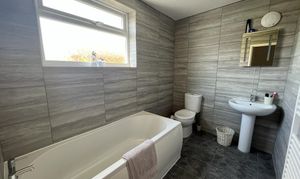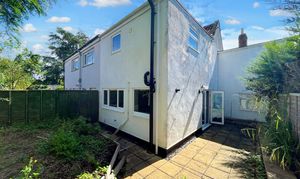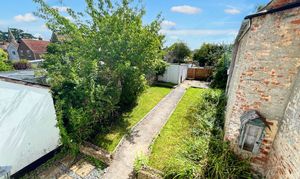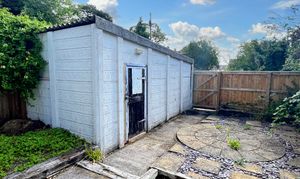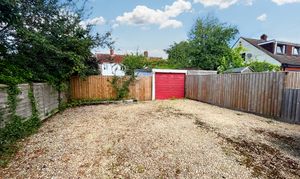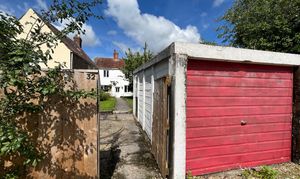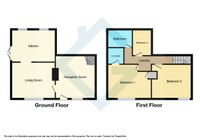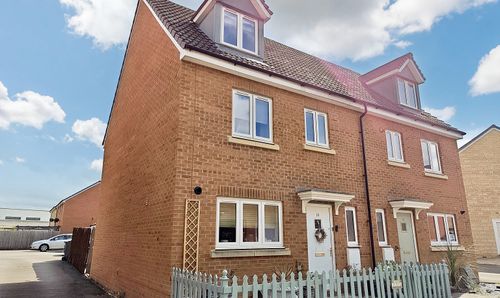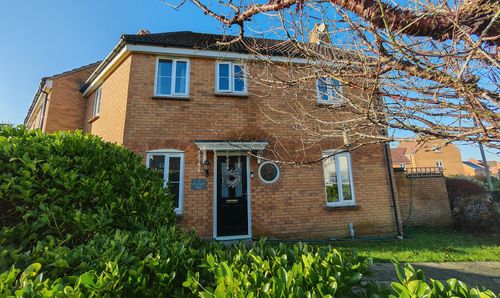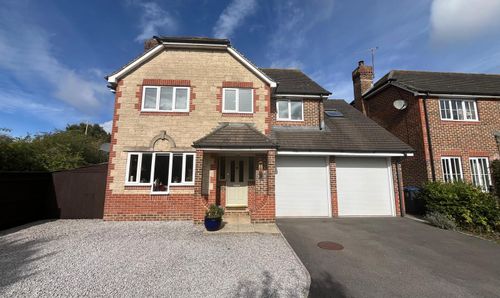3 Bedroom Terraced Cottage, Frome Road, Southwick, BA14
Frome Road, Southwick, BA14
Description
As you step inside, you are greeted by a warm and welcoming ambience. The ground floor boasts two spacious reception rooms, ensuring plenty of space for entertaining guests or simply relaxing with the family. The kitchen provides all the necessary amenities and ample storage space. Moving upstairs, you will find three bedrooms.
Situated in a great location, this property is within close proximity to local amenities, schools, and parks. Whether you enjoy taking leisurely walks. With excellent transport links nearby, commuting is made effortless.
The front garden is mostly laid to lawn, providing a picturesque setting that complements the traditional aesthetic. A path leads you to the front door, welcoming you to step inside and discover the delightful interiors. The rear garden features a small patio and raised bed space, perfect for enjoying a cup of coffee.
In addition to the charming gardens, this property also offers a garage and ample off-road parking, ensuring convenience and practicality for residents and their guests. With the added benefit of a driveway, parking will no longer be a concern.
EPC Rating: C
Property Details
- Property type: Cottage
- Property style: Terraced
- Approx Sq Feet: 1,044 sqft
- Plot Sq Feet: 3,197 sqft
- Council Tax Band: B
Rooms
Living Room
3.11m x 4.39m
Double glazed window to front and side, open to kitchen/breakfast, woodburner
Reception Room 2 / Dining Room
3.08m x 4.47m
Double glazed window to front, stairs to first floor
Kitchen / Breakfast Room
Double glazed window to rear, double glazed door to side. Range of wall and base units, sink unit, space for white goods and built in dishwasher. Ample space for a kitchen table and to socialise.
Bedroom 1
4.58m x 3.29m
Double glazed window to front, storage. Access to ensuite shower
Ensuite Shower
Single Shower cubicle and sink unit.
Bedroom 2
3.59m x 2.75m
Double glazed window to front
Bedroom 3
3.53m x 1.92m
Double glazed window to rear
Bathroom
Double glazed window to side, panel bath, low level WC and wash hand basin
Floorplans
Outside Spaces
Garden
Mostly Front garden laid to lawn with path to front door. The rear garden is a small patio and raised bed space.
Parking Spaces
Garage
Capacity: 1
garage and ample parking off road
Driveway
Capacity: 4
Driveway parking
Location
Properties you may like
By Grayson Florence
