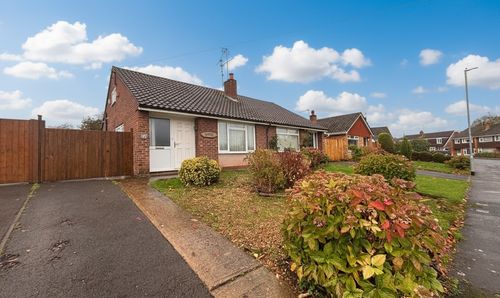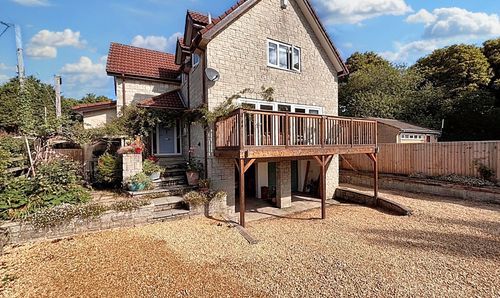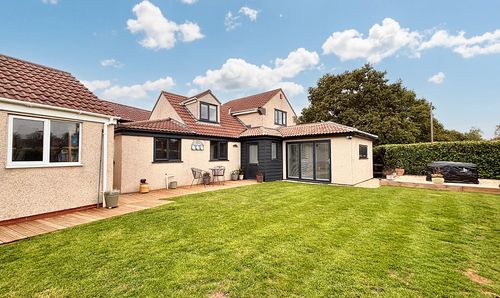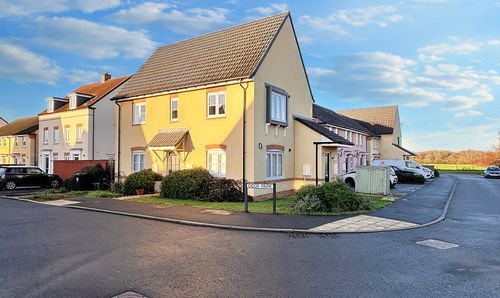3 Bedroom Terraced House, Clover Road, Thornbury, BS35
Clover Road, Thornbury, BS35

Lisa Costa Residential Sales &Lettings
Lisa Costa Residential Sales & Lettings, 53 High Street
Description
Inside, the house is a delightful mix of comfort and style. On the ground floor, the spacious kitchen/diner is perfect for cooking up a storm or entertaining guests, while the living room provides a relaxing space that opens out onto the rear garden, letting in plenty of natural light. You'll also find a handy downstairs cloakroom, ideal for guests or those quick trips downstairs.
Upstairs, the master bedroom awaits with its own en suite shower room and fitted wardrobes, offering a private sanctuary to unwind after a long day. Two additional bedrooms provide ample space for family, guests, or even a home office. The family bathroom is modern and well-appointed, ensuring everyone's comfort and convenience.
Outside, the enclosed rear garden offers a private retreat for relaxing or soaking up some sunshine. And with driveway parking for two cars, you'll never have to worry about finding a spot when you come home.
Don't miss your chance to make this lovely house your own and start creating new memories in a place you'll be proud to call home. Contact us today to arrange a viewing and see for yourself why this property is the perfect blend of comfort, style, and convenience.
EPC Rating: B
Key Features
- Three bedroom house located on one of Thornburys newest developments
- Neatly presented by the current owners and ready to move straight into
- Spacious kitchen/diner
- Living room leading out into the rear garden
- Downstairs cloakroom
- Master bedroom with en suite shower room
- Family bathroom
- Enclosed rear garden
- Driveway parking for two cars
Property Details
- Property type: House
- Property style: Terraced
- Price Per Sq Foot: £359
- Approx Sq Feet: 947 sqft
- Plot Sq Feet: 1,528 sqft
- Property Age Bracket: New Build
- Council Tax Band: C
Rooms
Entrance hall
Kitchen/Breakfast room
5.68m x 3.65m
Living room
4.74m x 3.29m
Master bedroom
3.29m x 3.25m
Cloakroom
En suite
Bedroom two
3.55m x 2.62m
Bedroom three
2.53m x 2.02m
Family bathroom
Floorplans
Outside Spaces
Garden
Parking Spaces
Driveway
Capacity: 2
Location
Properties you may like
By Lisa Costa Residential Sales &Lettings





