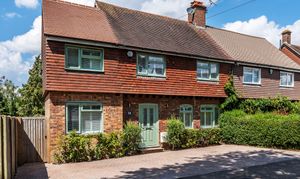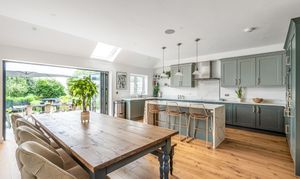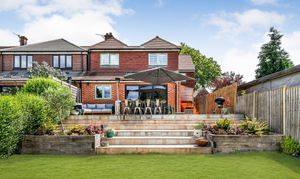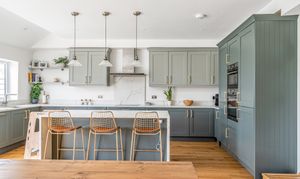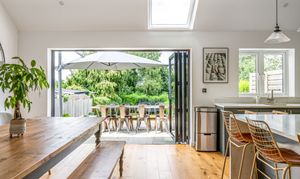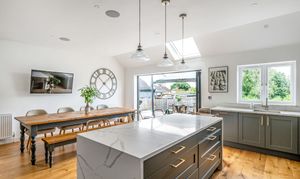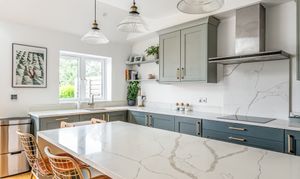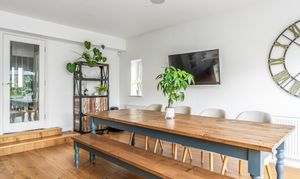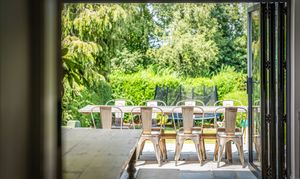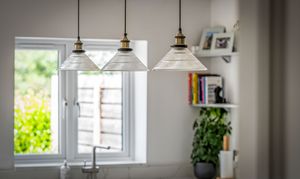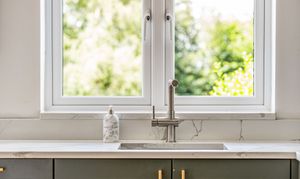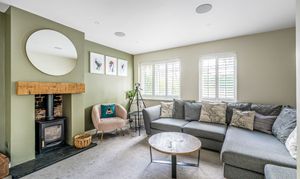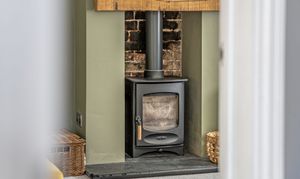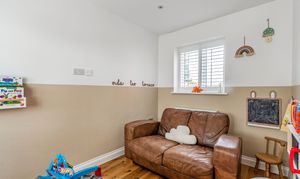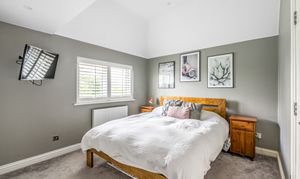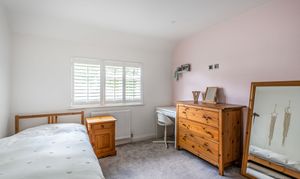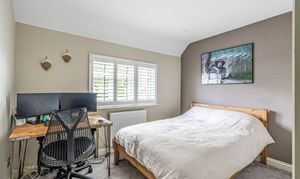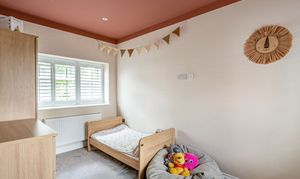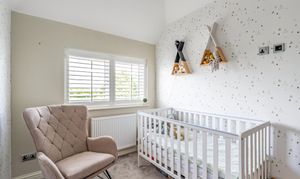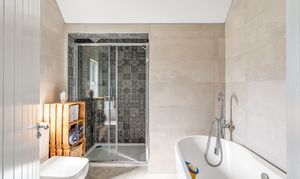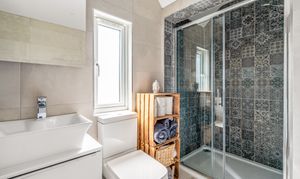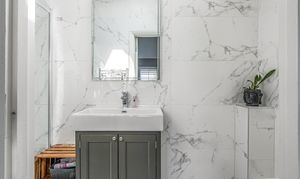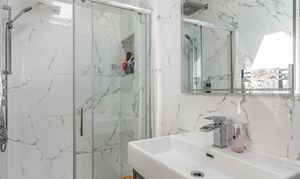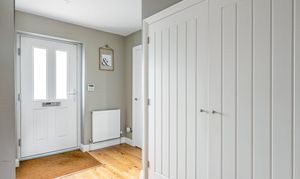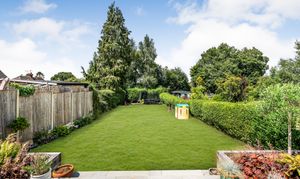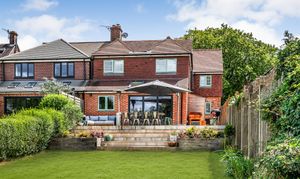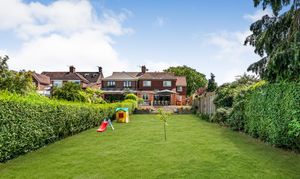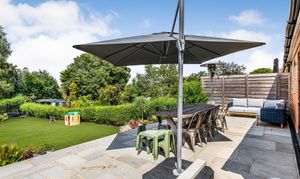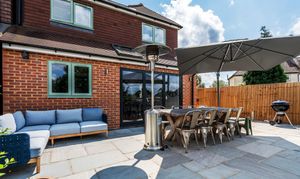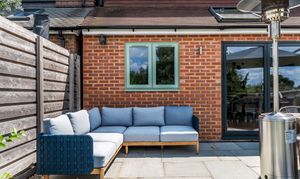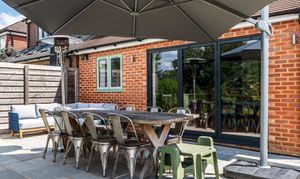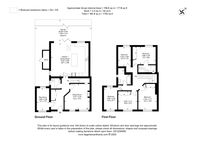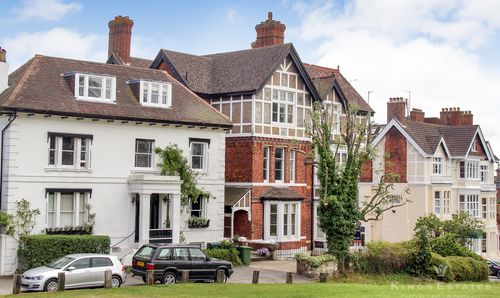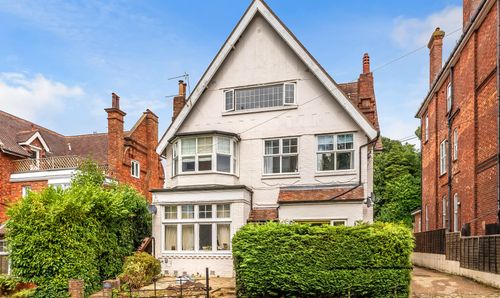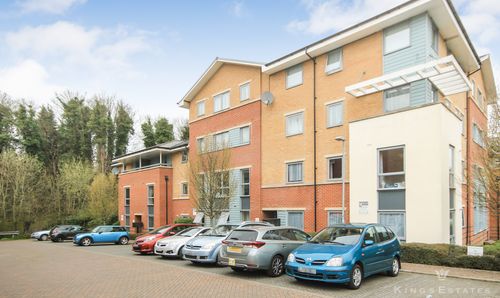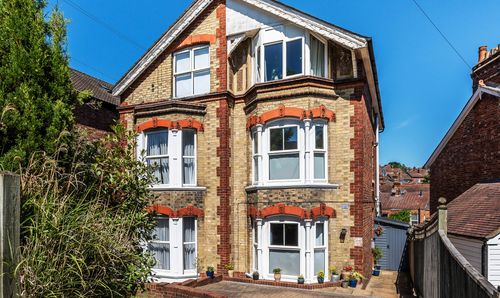5 Bedroom Semi Detached House, Sandhurst Avenue, Pembury, TN2
Sandhurst Avenue, Pembury, TN2

Kings Estates
5 Mount Pleasant Road, Tunbridge Wells
Description
GUIDE PRICE £675,000 - £700,000 Kings Estates are pleased to present this beautifully extended and fully refurbished five-bedroom semi-detached family home, offering over 1,700 sq ft of stylish, versatile accommodation across two floors. Thoughtfully redesigned for modern family life and finished to a high standard throughout, the home blends contemporary features with practical spaces, enhanced by engineered oak flooring and plantation shutters.
The welcoming entrance hall offers a large cloak cupboard for coats and shoes, leading into a bright sitting room with a cosy log burner, hearth and mantle—ideal for relaxed evenings.
At the heart of the home is a truly impressive open-plan kitchen, dining and family room. This stunning space features high ceilings and large bifold doors opening onto the garden, creating a seamless connection between indoors and out. The two-tone Shaker kitchen is beautifully appointed with quartz worktops, matching upstands, and a waterfall-edged island with breakfast bar. Integrated AEG appliances include an eye-level double oven, fridge/freezer, induction hob and dishwasher, while the adjoining utility room adds convenience with WC, laundry area and quartz counter. A versatile dual-aspect playroom completes the ground floor.
Upstairs, the spacious landing leads to five generously sized bedrooms, including a tranquil principal suite overlooking the garden with built-in wardrobes and a sleek ensuite shower room. Three further bedrooms benefit from fitted storage, and the vaulted fifth bedroom enjoys a lovely garden aspect. The luxurious family bathroom features a freestanding bath, large separate shower, and stylish modern finishes. Outside, the rear garden extends to approximately 115ft and is ideal for families, offering a large level lawn, Indian sandstone patio for entertaining, and a play bark area. A practical side area with a shed, outside tap and gated access, plus off-road parking to the front, complete this outstanding family home.
PEMBURY
Nestled in the heart of Pembury village, this super home enjoys a prime position just off the High Street, offering a harmonious blend of tranquil living and convenient access to everyday amenities. Residents are within easy walking distance of a range of local shops, a pharmacy, newsagent, restaurant takeaways, and traditional village pubs, making day-to-day living both simple and enjoyable.
Amenities: Pembury has good local shops catering for everyday needs including a post office, butchers, chemist, hairdressers, newsagents, a Tesco superstore and pubs including the Black Horse and the Camden Arms. Matfield has a church, post office and two pubs, The Poet being well-known for higher end dining.
Recreational Amenities: For leisure, Knights Park at North Farm Retail Park in Tunbridge Wells offers a multi-screen cinema complex, a bowling alley and a heath & fitness club. There are many places of historical interest to visit in the area including National Trust properties, Hever Castle and Penshurst Place, golf at the Nevill Golf Club in Tunbridge Wells, Bewl Water near Lamberhurst, for water sports, fishing and cycling and Bedgebury Pinetum at Goudhurst for mountain biking and walking.
State and Private Schools: There are many highly regarded schools in the vicinity, including Pembury Primary School and both State and Grammar schools in Tunbridge Wells & Tonbridge.
Mainline rail: Tunbridge Wells & Tonbridge with fast and frequent services to London Charing Cross (via London Bridge and Waterloo East) and Cannon Street with journey times from approximately 30 -50 minutes.
Communications: The nearby A21 links directly to the M25 London orbital to the North, and thereby the national motorway network, Gatwick and Heathrow airports.
OTHER INFORMATION
COUNCIL TAX BAND - D (Tunbridge Wells Borough Council)
TENURE - Freehold
We advise all interested purchasers to contact their legal advisor and seek confirmation of these figures prior to an exchange of contracts.
CONSUMER PROTECTION FROM UNFAIR TRADING REGULATIONS 2008
Kings Estates (the agent) has not tested any apparatus, equipment, fixtures and fittings or services and therefore cannot verify that they are in working order or fit for purpose. A buyer is advised to obtain verification from their own solicitor or surveyor. References to the tenure of a property are based on information supplied by the vendor. Kings Estates has not had sight of the title documents. Items shown in photographs are NOT included unless specifically mentioned within the written sales particulars. They may however be available by separate negotiation, please ask us at Kings Estates. We kindly ask that all buyers check the availability of any property of ours and make an appointment to view with one of our team before embarking on any journey to see a property.
EPC Rating: D
Key Features
- GUIDE PRICE £675,000 - £700,000
- Over 1,700 sq ft of beautifully presented accommodation
- Extended and fully refurbished 5-bedroom semi-detached family home
- Impressive open-plan kitchen/dining/family room with bifold doors
- Two-tone Shaker kitchen with quartz worktops and waterfall island
- Cosy sitting room with plantation shutters and log burner
- Principal bedroom with garden views and ensuite shower room
- Luxurious family bathroom with freestanding bath and large shower
- 115ft rear garden with Indian sandstone patio and level lawn
- Off-road parking and useful side access with store and water tap
Property Details
- Property type: House
- Price Per Sq Foot: £393
- Approx Sq Feet: 1,718 sqft
- Plot Sq Feet: 5,253 sqft
- Property Age Bracket: 1910 - 1940
- Council Tax Band: D
Floorplans
Outside Spaces
Garden
35.36m x 9.45m
Parking Spaces
Driveway
Capacity: 3
Location
Properties you may like
By Kings Estates
