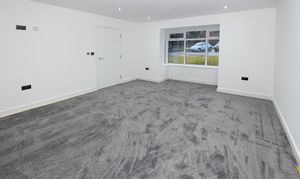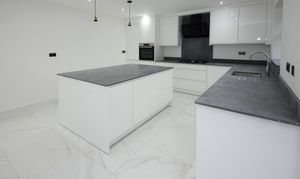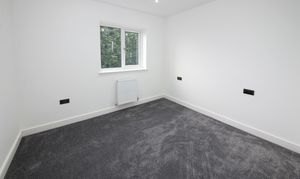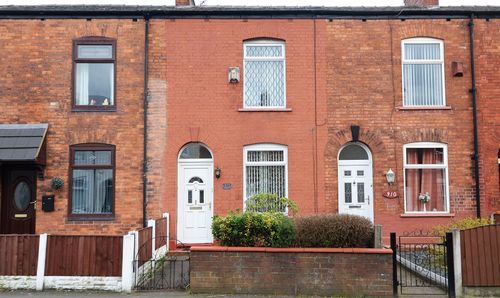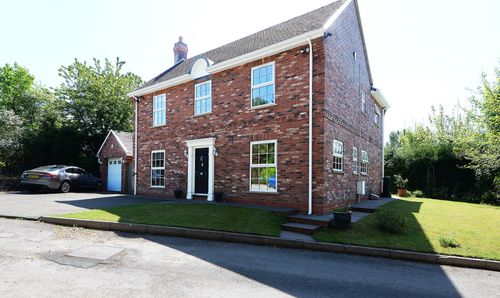5 Bedroom Detached House, Grove Street, Ashton-Under-Lyne, OL7
Grove Street, Ashton-Under-Lyne, OL7
Description
Welcome to this stunning 5 bedroom detached house, beautifully designed and boasting modern finishes throughout. The spacious kitchen/dining area is perfect for entertaining, with bi-folding doors that open onto a large patio area, seamlessly blending indoor and outdoor living. The property benefits from underfloor heating throughout the ground floor, ensuring a comfortable living experience all year round.
With five well-proportioned bedrooms, this new build property offers ample space for a growing family. Two of the bedrooms come complete with en-suite facilities, providing the ultimate convenience and privacy. The property also features a downstairs W.C, adding to the functionality of the layout.
Located in a sought-after area, this home is within close proximity to the picturesque Daisy Nook Country Park, offering peaceful walks and stunning natural scenery. Whether it's a leisurely stroll or a family picnic, residents can enjoy the beauty of nature right on their doorstep.
Outside space:
The property boasts an impressive front aspect, with a tarmacked drive that provides off-road parking for multiple vehicles. For added convenience, a garage with a roller shutter door is also available, offering secure storage for vehicles or additional items.
To the rear of the property lies an enclosed garden, providing a safe and private outdoor space for relaxation and recreation. The garden is mainly laid to lawn, making it ideal for children to play or for hosting outdoor gatherings. The generous patio area is perfect for al fresco dining or simply enjoying the fresh air.
The property's large tarmacked drive not only adds aesthetic appeal but also offers ample space for parking, ensuring convenience for both residents and guests. With its versatile outdoor space, this property presents an ideal opportunity for those who appreciate the benefits of a well-designed garden and the pleasures of outdoor living.
Overall, this property presents a fantastic opportunity to own a new build home in a highly desirable location. With its modern finishes, spacious rooms, and convenient amenities, this property is sure to impress even the most discerning buyer. Don't miss out on the chance to call this beautiful house your home.
Virtual Tour
Key Features
- FIVE BEDROOMS
- NEW BUILD
- 10 YEAR WARRANTY
- UNDERFLOOR HEATING THROUGHOUT GROUND FLOOR
- SPACIOUS KITCHEN/DINING
- CLOSE TO DAISY NOOK COUNTRY PARK
- EN SUITE TO TWO BEDROOMS
- BI FOLDING DOORS FROM KITCHEN/DINING
- DOWNSTAIRS W.C
Property Details
- Property type: House
- Property Age Bracket: New Build
- Council Tax Band: TBD
Rooms
ENTRANCE HALLWAY
Rock QVC double glazed front door, porcelain tiled flooring, stairs to first floor with feature staircase
LOUNGE
4.42m x 5.54m
uPVC double glazed bay fronted window, spotlights inset to ceiling, underfloor heating, electric points
DINING/KITCHEN
6.30m x 4.19m
uPVC double glazed window and Bi folding doors to rear aspect, modern fitted kitchen with a range of high and low level units, integrated oven grill, integrated 5 ring gas hob with feature extractor over, integrated dishwasher, integrated sink with mixer tap over, feature kitchen island, spotlighting inset to ceiling, electric points, underfloor heating
UTILITY ROOM
2.59m x 2.03m
DOWNSTAIRS WC
uPVC double glazed window to side aspect, low level WC, wall mounted square cut hand wash basin, internal door to garage
STAIRS TO FIRST FLOOR
BEDROOM TWO
4.39m x 3.86m
uPVC double glazed window to front aspect, spotlighting inset to ceiling, electric points, radiator
EN SUITE TO BEDROOM TWO
Obscure uPVC double glazed window to side aspect, fully tiled, low level WC, wall mounted vanity base hand wash basin with mixer tap over, heated feature mirror, walk in shower unit with mains pressure shower, monsoon shower head and detachable shower head, spotlighting inset to ceiling, feature ladder style radiator
BEDROOM THREE
3.53m x 3.12m
uPVC double glazed window to rear aspect, spotlighting inset to ceiling, electric points, radiator
BEDROOM FOUR
3.28m x 4.19m
uPVC double glazed window to front aspect, spotlighting inset to ceiling, electric points, radiator
BEDROOM FIVE
3.53m x 3.25m
uPVC double glazed window to rear aspect, spotlighting inset to ceiling, electric points, radiator
FAMILY BATHROOM
Obscure uPVC double glazed window to rear aspect, low level WC, wall mounted vanity base hand wash basin with feature mirror over, gold ladder style feature radiator, panelled bath with mains pressure shower over with monsoon shower head and detachable shower head, spotlighting inset to ceiling
STAIRS TO MASTER BEDROOM
MASTER BEDROOM
6.91m x 4.47m
uPVC double glazed window to front aspect, electric points, radiators, spotlights inset to ceiling
EN SUITE TO MASTER
Low level WC, feature bowl hand wash basin with mixer taps over, vanity base below, walk in shower unit with mains pressure shower
GARAGE
3.10m x 6.00m
Garage with electric roller shutter door. Internal door to property. Plastered, radiator and electric points. This room is also ready to be used as another usable room.
DISCLAIMER
We endeavour to make our sales particulars accurate and reliable, however, they do not constitute or form part of an offer or any contract and none is to be relied upon as statements of representation or fact. Any services, systems and appliances listed in this specification have not been tested by us and no guarantee as to their operating ability or efficiency is given. All measurements have been taken as a guide to prospective buyers only and are not precise. Please be advised that some of the particulars may be awaiting vendor approval. If you require clarification or further information on any points, please contact us, especially if you are travelling some distance to view. Fixtures and fittings other than those mentioned are to be agreed with the seller.
Floorplans
Outside Spaces
Front Garden
To the front aspect lies a tarmacked drive with off-road parking available for multiple vehicles with access to garage with roller shutter door
Rear Garden
To the rear aspect lies an enclosed garden mainly laid to lawn with patio
Parking Spaces
Garage
Capacity: 1
Garage with roller shutter door
Driveway
Capacity: 4
Large tarmacked drive
Location
Properties you may like
By Alex Jones Estate Agents


