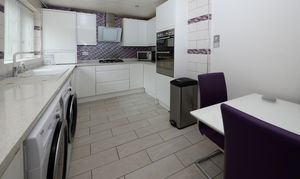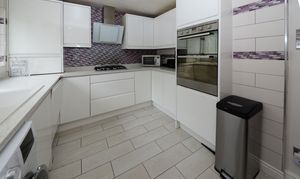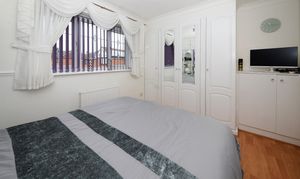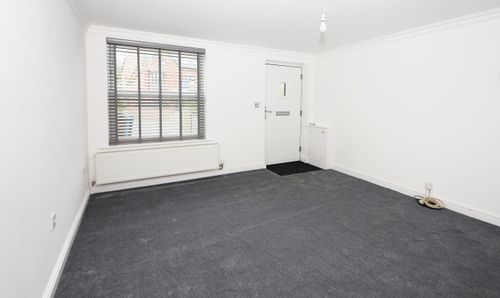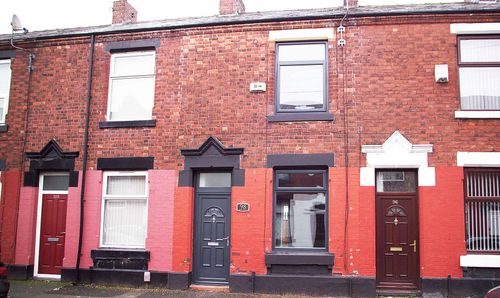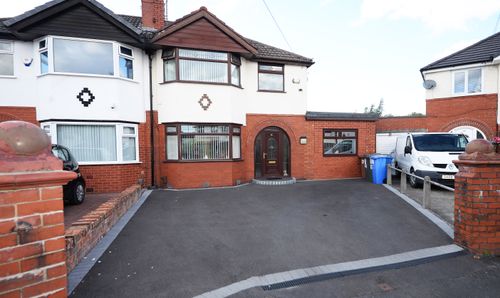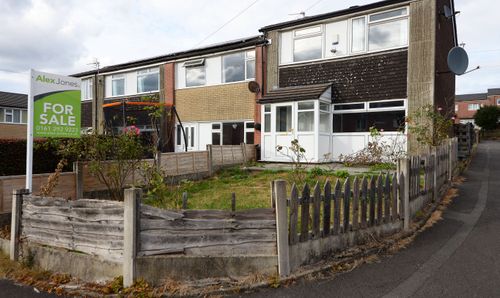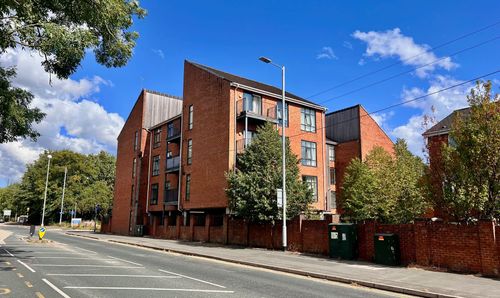Book a Viewing
To book a viewing for this property, please call Alex Jones Estate Agents, on 0161 292 9223.
To book a viewing for this property, please call Alex Jones Estate Agents, on 0161 292 9223.
4 Bedroom Semi Detached House, Taunton Lawns, Ashton-Under-Lyne, OL7
Taunton Lawns, Ashton-Under-Lyne, OL7

Alex Jones Estate Agents
Alex Jones Sales & Lettings Ltd, 92 Penny Meadow
Description
Welcome to this fabulous 4-bedroom (Three double bedrooms and one single) house that’s waiting to be your new home sweet home! As soon as you approach, you’ll notice the convenience of off-road parking – no need to stress after a long day, just park up hassle-free.
Step inside and be greeted by the warm and welcoming atmosphere of this lovely property. With four bedrooms in total, there’s plenty of space to accommodate your family, friends, or even to create your very own home office or workout room. And did we mention there are FOUR of them? Yes, you read that right!
One of the bedrooms conveniently located downstairs comes complete with an en suite wet room, making it ideal for guests or for those days you just want to indulge in a luxurious shower experience. How’s that for a touch of practicality mixed with comfort?
The heart of this home lies in the dining kitchen area, where you’ll find a modern fitted kitchen just waiting for you to whip up your favourite meals. Can you imagine hosting dinner parties in this space, laughter filling the air as you serve up delicious dishes to your loved ones?
Not to be outdone, there’s also a conservatory that offers a cosy spot for relaxation, whether it’s enjoying a morning cup of coffee or curling up with a good book in the afternoon. The enclosed rear garden is the perfect spot for soaking up some fresh air, perhaps a little alfresco dining during the warmer months, or just enjoying some quiet time outdoors.
Located in a sought-after area, this property offers not just a place to call home, but a community to be a part of. Imagine taking leisurely strolls around the neighbourhood, getting to know your neighbours, or simply enjoying the peaceful surroundings that this location has to offer.
So, if you’re looking for a place that combines practicality with comfort, style with convenience, and community with privacy, look no further. This 4-bedroom semi-detached house is ready and waiting for you to make it your own. Don’t miss out on this opportunity to create the home you’ve always dreamt of. Make your move today and start the next chapter of your life in this wonderful property!
Key Features
- FOUR BEDROOMS
- OFF ROAD PARKING
- ENCLOSED REAR GARDEN
- DINING KITCHEN WITH MODERN FITTED KITCHEN
- CONSERVATORY
- DOWNSTAIRS BEDROOM FOUR WITH EN SUITE WET ROOM
Property Details
- Property type: House
- Council Tax Band: TBD
Rooms
ENTRANCE PORCH
Entrance door, laminate flooring, electric points, uPVC double glazed window to side aspect, internal door to:
LOUNGE
4.90m x 3.73m
uPVC double glazed window to front aspect, laminate flooring, electric points, radiator, media wall, stairs to first floor, downstairs bedroom and kitchen.
BEDROOM FOUR
2.31m x 3.10m
uPVC double glazed window to front aspect, electric points, radiator, laminate flooring.
DOWNSTAIRS WET ROOM/ W.C
Obscure uPVC double glazed window to side aspect, fully tiled, low level W.C, wall mounted hand wash basin with taps over, electric shower.
DINING/KITCHEN
6.16m x 2.52m
uPVC double glazed window and French doors to rear aspect, dining area, modern kitchen comprising of a range of high and low level units with Quartz worktops, integrated appliance's with double oven/grill, four ring gas hob with extractor over, space and plumbing for washing machine and dryer, dishwasher. Integrated sink unit with drainer and mixer taps over, tiled splash backs, spot lighting inset to ceiling. Space for fridge/freezer.
CONSERVATORY
3.27m x 3.64m
uPVC double glazed conservatory with French doors to side aspect, electric points, radiator.
FIRST FLOOR
LANDING
Spacious landing area with internal doors to:
BEDROOM ONE
3.20m x 3.30m
uPVC double glazed window to front aspect, carpeted flooring, electric points, radiator, fitted bedroom furniture. (Double bedroom)
BEDROOM TWO
2.50m x 3.70m
uPVC double glazed window to rear aspect, radiator, electric points, laminate flooring, fitted bedroom furniture. (Double bedroom)
BEDROOM THREE
4.10m x 2.90m
uPVC double glazed window to rear aspect, laminate flooring, radiator, electric points, fitted wardrobe. (Double bedroom)
FAMILY BATHROOM
Obscure uPVC double glazed window to front aspect, fully tiled, low level W.C, wall mounted hand wash basin with vanity base, low level W.C, bath with mains pressure shower over with monsoon shower head and detachable shower head, chrome feature ladder style radiator.
EXTERIOR
To the rear aspect lies an enclosed landscaped garden mainly laid to feature patio with plant and shrub borders, and side access. To the front aspect lies a well presented drive and feature wall frontage providing excellent kerb appeal.
Floorplans
Location
Properties you may like
By Alex Jones Estate Agents







