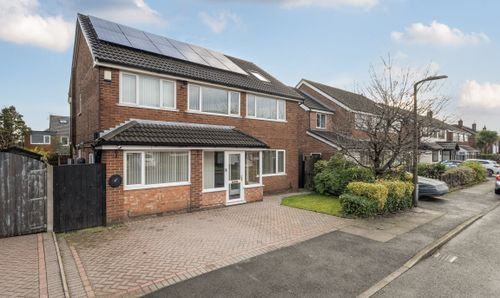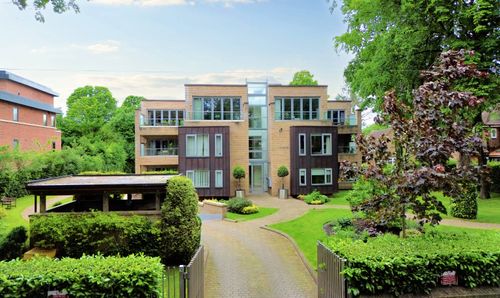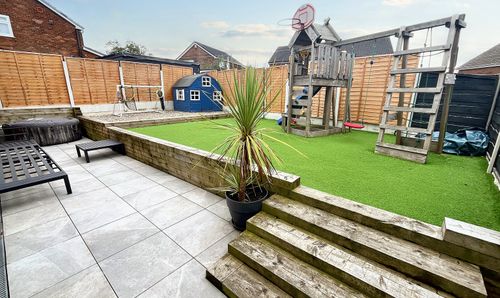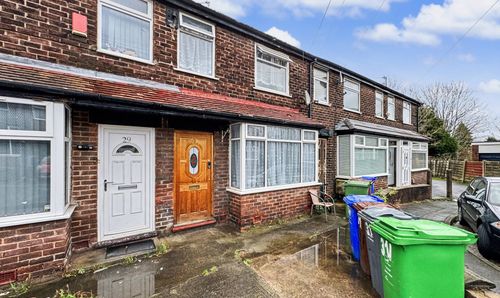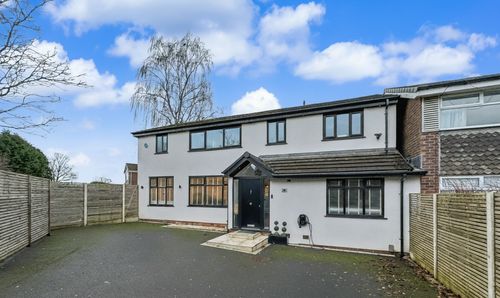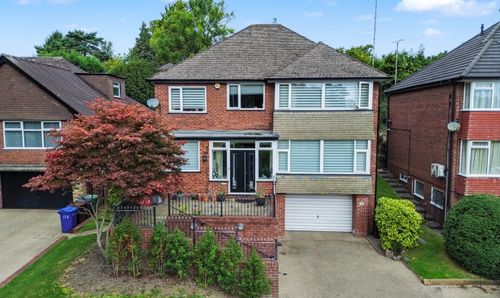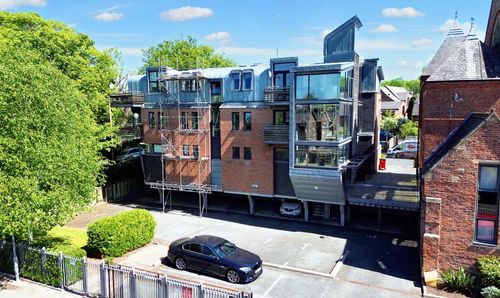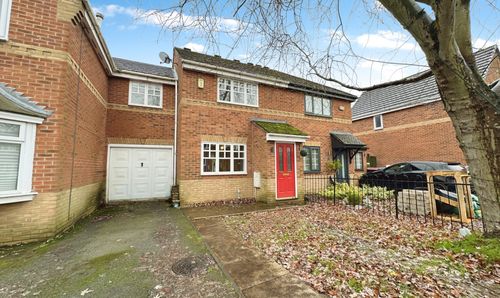Other, Fairhaven Avenue, Whitefield, M45
Fairhaven Avenue, Whitefield, M45
Description
An immaculately presented two bedroom detached bungalow that enjoys the best of locations and plot sizes. This charming bungalow has a spacious layout that includes porch, hallway with guest WC and cloaks, lounge dining room, diner kitchen, master bedroom with dressing room and ensuite bathroom, a second double bedroom and integral garage. At the front of the property there is plentiful off-road parking on the carriage driveway as well as access into the the integral single garage. To the rear of the property there is a good sized lawned garden with patio area and room for a garden shed. A rare prospect in a superb location that offers spacious accommodation on one level with great potential for future modification. Book your viewing today to avoid disappointment.
Virtual Tour
Key Features
- Bungalow
- Superb Location
- Dressing Room And Ensuite To Master
- Well Kept Gardens To Front And Rear
- Off Road Parking On Driveway
- Spacious Layout
- Available With The Benefit Of No Onward Chain
Property Details
- Council Tax Band: E
Rooms
Porch
1.79m x 2.52m
A good sized porch forming the front entrance to the property with glazed frontage and hardwearing decorative floor covering.
View Porch PhotosHallway
3.56m x 2.13m
This spacious hallway gives you access to all the main accommodation in this house including the cloaks cupboard and guest WC. A good amount of natural light travels through from the porch via glazed side panels maintaining a bright and welcoming entrance.
View Hallway PhotosLounge Dining Room
4.38m x 8.25m
A spacious 'L' shaped combined living room with windows to the front, rear and side aspects to provide good natural light to this lounge dining room.
View Lounge Dining Room PhotosKitchen Diner
2.95m x 5.17m
A spacious diner kitchen that provides ample space for a dining table as well as lots of kitchen cupboard space and storage. This room enjoys pleasant views over the rear garden.
View Kitchen Diner PhotosBedroom 1 with dressing room
4.88m x 3.94m
The most spacious of master bedroom suites comprising a dressing room, full ensuite bathroom facilities and a fantastic sized bedroom.
View Bedroom 1 with dressing room PhotosBedroom 2
3.47m x 3.60m
A good sized second bedroom at the front of property with ample room for a double bed and a couch, making an ideal guest room.
View Bedroom 2 PhotosFloorplans
Outside Spaces
Garden
A well maintained, mature, good sized lawned garden complimented by ample patio space, room for a garden shed and garden furniture.
View PhotosParking Spaces
Off street
Capacity: 3
A large carriage driveway with ample offroad parking for several vehicles complimented by a presentable and well maintained lawned garden. There is also a mature hedgerow that provides a good level of privacy at the front of the property.
View PhotosLocation
Whitefield has been voted the most desirable place to live in Bury, Greater Manchester. It is just North of Prestwich and less than five miles away from the city centre. It offers quick access to city life but remains a place of individuality in the Greater Manchester area with its own charm. There is easy access to the M60 from Whitefield. Transport links around Manchester and to the city centre are excellent. This means you get the best of both worlds living in Whitefield. You have access to the quieter, suburban life of greater Manchester with great connections to nature, but also the dynamic city centre. Whitefield town centre offers you swift Metrolink connections, supermarkets, bakeries, retailers and trendy eateries all right on your doorstep.
Properties you may like
By Normie Estate Agents


