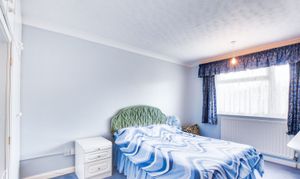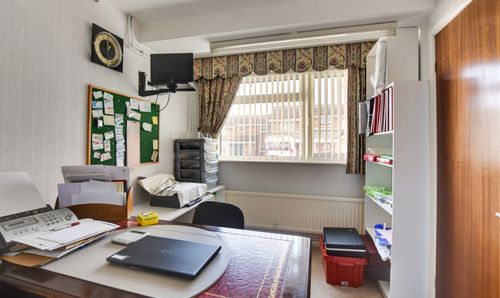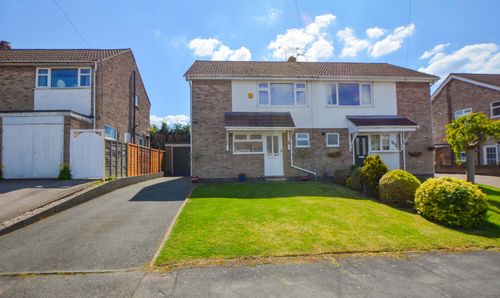3 Bedroom Detached House, Donnett Close, Evington, Leicester
Donnett Close, Evington, Leicester
Description
Knightsbridge Estate Agents are delighted to present this superb three-bedroom family home. The property provides deceptively spacious accommodation throughout, including three double bedrooms, an office room and a spacious lounge diner. Parking is available via the driveway and provides room for two/three vehicles. To the rear, there is a larger-than-average low-maintenance paved rear garden with a shed and access to the front elevation. To discover more about this property, contact our Oadby office.
EPC Rating: D
Virtual Tour
https://my.matterport.com/show/?m=iyUSsqD3hN7Other Virtual Tours:
Key Features
- Deceptively Spacious Detached Home
- Entrance Porch, Entrance Hall
- Downstairs WC, Office, Through Lounge Diner
- Kitchen, Conservatory
- Three Double Bedrooms, Family Bathroom
- Driveway
- Low-Maintenance Rear Garden
Property Details
- Property type: House
- Approx Sq Feet: 1,550 sqft
- Plot Sq Feet: 2,842 sqft
- Property Age Bracket: 1970 - 1990
- Council Tax Band: D
Rooms
Entrance Porch
With a window to the front elevation.
Entrance Hall
With a window to the front elevation, understairs pantry and a radiator.
View Entrance Hall PhotosWC
With a window to the side elevation, WC and a wash hand basin.
Kitchen
3.43m x 2.92m
With a window to the front elevation, a door to the side, sink and drainer unit with a range of wall and base units with work surfaces over, space for a cooker, plumbing for two appliances, space for a fridge freezer and a radiator.
View Kitchen PhotosLounge Diner
7.57m x 3.78m
With a window to the rear elevation, sliding doors to the rear elevation and a radiator.
View Lounge Diner PhotosConservatory
6.83m x 3.15m
With a window to the rear elevation, sliding door to the rear elevation, skylight, built-in cupboard and radiator.
View Conservatory PhotosFirst Floor Landing
With a wiwndo to the front elevation, airing cupboard and a radiator.
Bedroom One
4.04m x 2.97m
With a window to the front elevation, built-in wardrobe and a radiator.
View Bedroom One PhotosBedroom Two
3.89m x 2.87m
With a window to the front elevation, built-in wardrobe and a radiator.
View Bedroom Two PhotosBedroom Three
4.72m x 2.54m
With a window to the front elevation, built-in wardrobe and a radiator.
View Bedroom Three PhotosBathroom
2.87m x 2.03m
With a window to the rear elevation, wash hand basin, bath with shower over, WC and a radiator.
View Bathroom PhotosFloorplans
Outside Spaces
Parking Spaces
Location
Properties you may like
By Knightsbridge Estate Agents - Oadby
















































