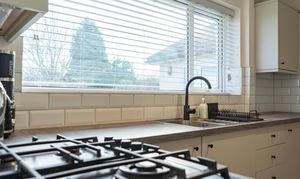3 Bedroom Detached Bungalow, Newhaven Road, Evington, Leicester
Newhaven Road, Evington, Leicester

Knightsbridge Estate Agents - Oadby
Knightsbridge Estate Agents, 49B The Parade, Oadby
Description
A traditional detached bungalow located on the outskirts of Evington with field views to the rear. The property, which is available with No Upward Chain and has been partly refurbished in Dec 2024 to include featuring new carpets, redecoration and internal doors. The property would suit a buyer looking to downsize and has three bedrooms, two reception rooms, as well as a modern style fitted kitchen and bathroom, separate WC and utility room. Parking is available via a driveway leading to a car port
EPC Rating: C
Virtual Tour
https://my.matterport.com/show/?m=z43w1Xm1gr9Other Virtual Tours:
Key Features
- Partly Refurbished in Dec 2024
- Field Views to the Rear
- Gas Central Heating, Double Glazing
- Entrance Porch & Hall
- Kitchen, Utility Room & WC
- Sitting Room & Reception Room Two
- Carport & Driveway
Property Details
- Property type: Bungalow
- Price Per Sq Foot: £318
- Approx Sq Feet: 1,259 sqft
- Plot Sq Feet: 5,081 sqft
- Property Age Bracket: 1940 - 1960
- Council Tax Band: D
Rooms
Entrance Porch
With internal door leading to:
Sitting Room
5.59m x 3.78m
With double glazed window to the rear elevation, living flame effect gas fire with marble hearth and fire surround, radiator, doors leading to:
View Sitting Room PhotosReception Room Two
4.06m x 3.20m
With double glazed French doors to rear garden, double glazed window to the rear elevation, laminate floor, radiator.
View Reception Room Two PhotosKitchen
3.35m x 3.05m
With double glazed window to the rear elevation, stainless steel sink and drainer unit with a range of wall and base units with work surfaces over, built-in oven and gas hob with filter hood over, breakfast bar, inset ceiling spotlights, cupboard housing the boiler, radiator and fold open doors to the sitting room.
View Kitchen PhotosUtility Room
3.99m x 2.90m
With double glazed door to the rear elevation, double glazed door to side lobby, stainless steel sink and drainer unit with a range of wall and base units with work surface over, plumbing for washing machine, part tiled walls, radiator.
Bedroom One
3.66m x 3.05m
With double glazed window to the front elevation, radiator.
View Bedroom One PhotosBedroom Two
3.66m x 2.44m
With double glazed window to the rear elevation, built-in cupboard, radiator.
View Bedroom Two PhotosBedroom Three
3.35m x 2.39m
With double glazed window to the front elevation, radiator.
View Bedroom Three PhotosBathroom
2.44m x 1.65m
With two double glazed windows to the side elevation, bath, separate shower cubicle, pedestal wash hand basin, low-level WC, inset ceiling spotlights, tiled walls, radiator.
View Bathroom PhotosFloorplans
Outside Spaces
Front Garden
Walled frontage with hedge providing privacy, gravelled area with inset flowerbeds and shrubs.
View PhotosRear Garden
With paved patio area, lawn, flowerbeds and shrubs, trees, hedging to rear with stunning field views.
View PhotosParking Spaces
Driveway
Capacity: 1
Paved driveway leading to:
Car port
Capacity: 1
Please note that parking within the carport is subject to vehicle size. Prospective purchasers should ensure the dimensions are suitable for their vehicle before relying on it for parking purposes.
Location
The property is situated within close proximity to schooling along nearby Spencefield Lane or Downing Drive. A range of everyday amenities can be found in Evington village or neighbouring Oadby, with a wide range of amenities available. Leicestershire’s rolling countryside and regular bus links from Evington village and Uppingham Road are also within reach running to and from Leicester City Centre with its professional quarters and train station.
Properties you may like
By Knightsbridge Estate Agents - Oadby






































































