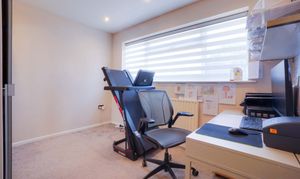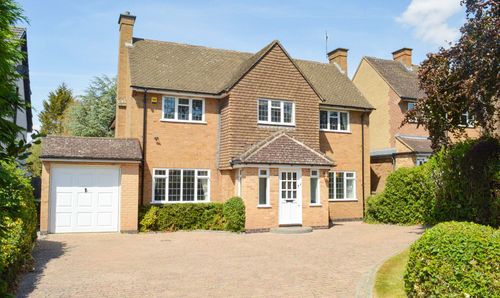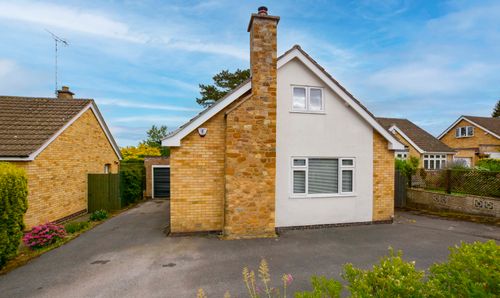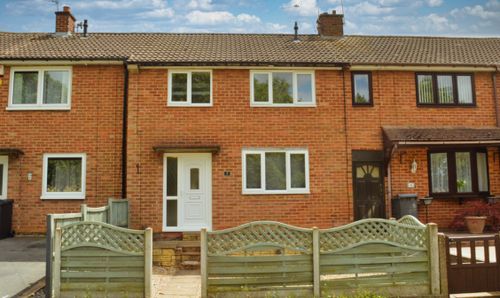4 Bedroom Detached House, Belleville Drive, Oadby, Leicester
Belleville Drive, Oadby, Leicester
Description
Knightsbridge Estate Agents are delighted to present this chain-free, beautifully designed, four-bedroom detached home in the sought-after residential suburb of Oadby.
Offering spacious and versatile accommodation across two floors, the property features an entrance porch, a welcoming reception hall/reception room, a generous lounge, a well-appointed kitchen, a versatile downstairs bedroom, a modern shower room, and a home office.
Upstairs, you’ll find three well-proportioned bedrooms and an additional shower room.
Externally, the property boasts a substantial in-and-out driveway leading to a double garage. The larger-than-average rear garden is a standout feature, offering a patio seating area, a generous lawn, and picturesque views over Uplands Road Park.
A fantastic opportunity to acquire a stunning home in a prime location – early viewing is highly recommended!
The property is ideally situated for Oadby’s highly regarded schools and nearby bus links running into Leicester City Centre with its professional quarters and train station. A wide range of amenities are available along The Parade in nearby Oadby Town Centre, along with three mainstream supermarkets and further leisure/recreational facilities including Leicester Racecourse, University of Leicester Botanic Gardens and Parklands Leisure Centre and Glen Gorse Golf Club.
EPC Rating: D
Virtual Tour
https://my.matterport.com/show/?m=rrUsQ7u1eN4Other Virtual Tours:
Key Features
- A Chain-Free Four Bedroom Detached Home Over Looking Uplands Park
- Entrance Porch, Reception Room/Entrance Hall
- Second Reception Room, Lobby, Office, Kitchen
- Downstairs Bedroom, Downstairs Shower Room
- First Floor Landing
- Three Bedrooms, Shower Room
- In and Out Driveway, Garage
- Spacious Rear Garden with Views of Uplands Park
Property Details
- Property type: House
- Approx Sq Feet: 1,701 sqft
- Plot Sq Feet: 6,232 sqft
- Property Age Bracket: 1960 - 1970
- Council Tax Band: E
- Property Ipack: Key Facts for Buyers
Rooms
Porch
With a double-glazed window to the front elevation, carpeting and a built-in storage cupboard.
Reception Room/Entrance Hall
6.83m x 2.57m
With a double-glazed window to the side elevation, carpeting, stairs to the first floor and two radiators.
View Reception Room/Entrance Hall PhotosBedroom Four
5.31m x 2.39m
With a double-glazed window to the rear elevation, carpeting, storage cupboard and a radiator.
View Bedroom Four PhotosLobby
With a storage cupboard.
Downstairs Shower Room
2.34m x 1.50m
With a double-glazed window to the sid elevation, vinyl flooring, tiled walls, walk-in shower cubicle, wash hand basin, WC and a heated towel rail.
View Downstairs Shower Room PhotosOffice
3.33m x 2.74m
With a double-glazed window to the front elevation, built-in cupboards, carpeting and a radiator.
View Office PhotosReception Room
6.86m x 3.51m
With a double-glazed window to the rear elevation, double-glazed French doors to the side elevation, carpeting and two radiators.
View Reception Room PhotosKitchen
4.29m x 2.74m
With a double-glazed window to the front elevation, underfloor heating, a sink and drainer unit with a range of wall and base units with work surfaces over, tiled splashback, tiled flooring, oven, extraction hood, hob, washing machine, dishwasher, fridge freezer, and a door to the side elevation.
View Kitchen PhotosBedroom One
3.78m x 3.23m
With a double-glazed window to the rear elevation, carpeting, fitted wardrobes and a radiator.
View Bedroom One PhotosBedroom Two
4.37m x 2.44m
With a double-glazed window to the front elevation, fitted wardrobes, carpeting and a radiator.
View Bedroom Two PhotosBedroom Three
3.51m x 2.41m
With a double-glazed window to the front elevation, carpeting, fitted wardrobes and a radiator.
View Bedroom Three PhotosShower Room
2.51m x 1.75m
With a double-glazed window to the side elevation, tiled walls, tiled flooring, a walk-in shower cubicle, a wash hand basin, WC and a heated towel rail.
View Shower Room PhotosFloorplans
Outside Spaces
Rear Garden
With a patio seating area to the side elevation, a large lawn area, well-maintained shrub borders and well-maintained fenced perimeters.
View PhotosParking Spaces
Garage
Capacity: 2
17'3" x 15'6" With up and over doors to the front elevation, a door to the side elevation, a radiator, storage area and a boiler.
Location
The property is ideally situated for Oadby’s highly regarded schools and nearby bus links running into Leicester City Centre with its professional quarters and train station. A wide range of amenities are available along The Parade in nearby Oadby Town Centre, along with three mainstream supermarkets and further leisure/recreational facilities including Leicester Racecourse, University of Leicester Botanic Gardens and Parklands Leisure Centre and Glen Gorse Golf Club.
Properties you may like
By Knightsbridge Estate Agents - Oadby










































































