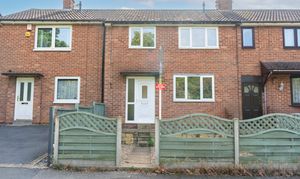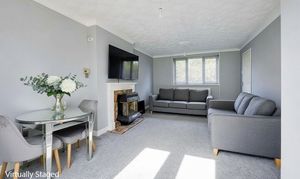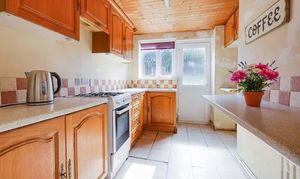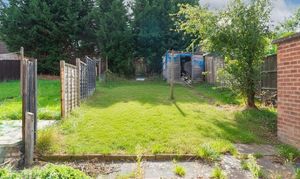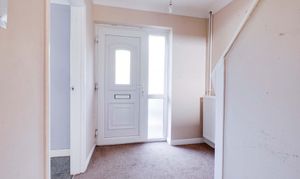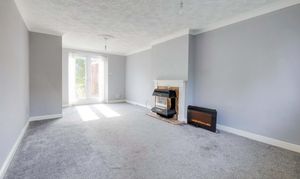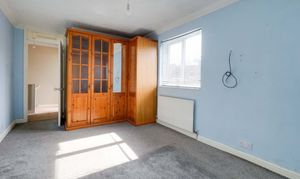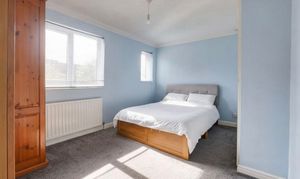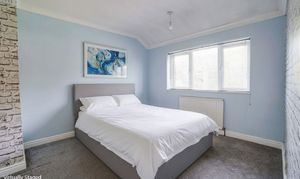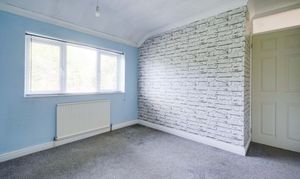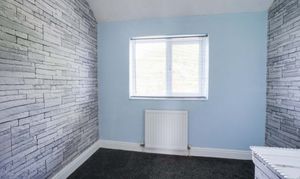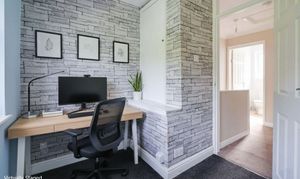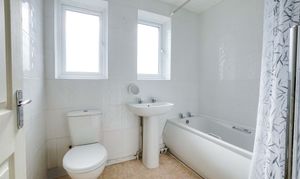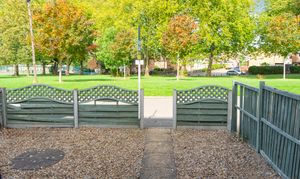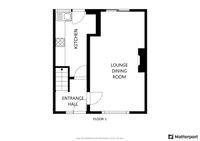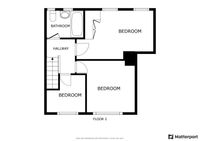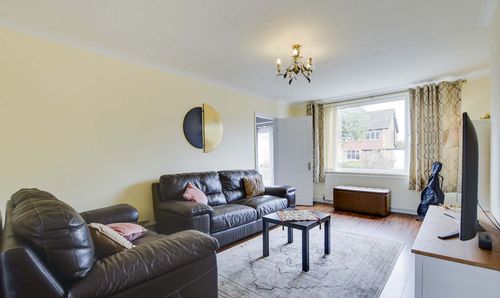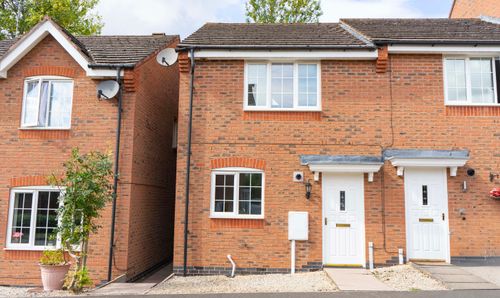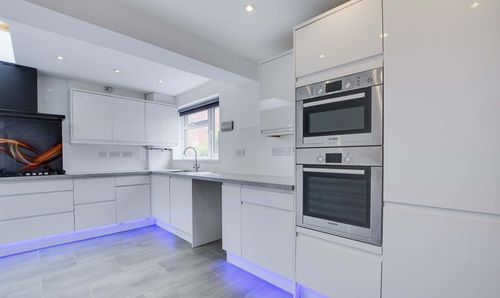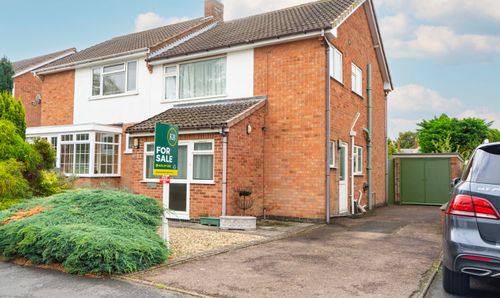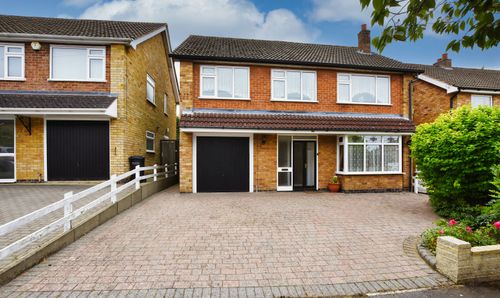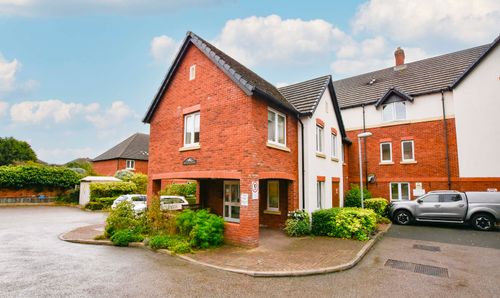3 Bedroom Town House, Brocklesby Way, Netherhall, Leicester
Brocklesby Way, Netherhall, Leicester

Knightsbridge Estate Agents - Oadby
Knightsbridge Estate Agents, 49B The Parade, Oadby
Description
A mid town house available with No Upward Chain providing an ideal first time purchase or family home. The property has a pleasant outlook overlooking a green area to the front and has potential for off road parking, subject to relevant permissions and applying for a drop kerb. Accommodation comprises an entrance hall, lounge dining room, kitchen, first floor landing with three bedrooms and a bathroom. Outside enjoys front and great gardens. Viewing is recommended, so contact our office for more details.
The property is situated within the popular area of Netherhall with nearby local schooling as well as Tesco’s Superstore, and nearby bus links running to and from Leicester City Centre with its professional quarters and train station. The main ring road is also close to hand with links to Motorway networks, and Leicestershire’s rolling countryside is also within easy reach.
Disclaimer:
The images shown are generated using AI technology and are for visual purposes only.
EPC Rating: D
Virtual Tour
https://my.matterport.com/show/?m=79tg8o5vik2Other Virtual Tours:
Key Features
- Town House
- No Upward Chain
- Gas Central Heating, Double Glazing
- Lounge Dining Room
- Kitchen
- Three First Floor Bedrooms
- Bathroom
- Front & Rear Gardens
Property Details
- Property type: Town House
- Price Per Sq Foot: £281
- Approx Sq Feet: 818 sqft
- Plot Sq Feet: 2,217 sqft
- Council Tax Band: A
- Property Ipack: Key Facts for Buyers
Rooms
Lounge Dining Room
6.22m x 3.40m
Measurement narrowing to 2.69 m. With double glazed window to the front elevation, double glazed French doors to the rear elevation, fireplace with surround and hearth, radiator.
View Lounge Dining Room PhotosKitchen
4.19m x 2.74m
Measurement narrowing to 2.05 m. With double glazed door and window to the rear elevation, sink and drainer unit, a range of wall and base units with work surface over, gas cooker point, plumbing for washing machine, breakfast bar, under stairs storage cupboard with meters, vinyl floor, part tiled walls, radiator.
View Kitchen PhotosFirst Floor Landing
With loft access.
Bedroom One
4.88m x 3.00m
With two double glazed windows to the rear elevation, cupboard housing boiler, radiator.
View Bedroom One PhotosBedroom Three
With double glazed window to the front elevation, built-in cupboard, radiator.
View Bedroom Three PhotosBathroom
1.52m x 1.63m
With two double glazed windows to the rear elevation, bath with electric shower over, low-level WC, pedestal wash hand basin, tiled walls, vinyl floor, heated chrome towel rail.
Floorplans
Outside Spaces
Front Garden
A paved and gravelled front garden providing potential for off road parking, subject to relevant permissions and applying for a drop kerb.
View PhotosRear Garden
With paved patio area, lawn, outside store with power and lighting, paved pathway, gate to side access.
View PhotosLocation
Properties you may like
By Knightsbridge Estate Agents - Oadby
