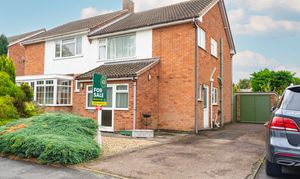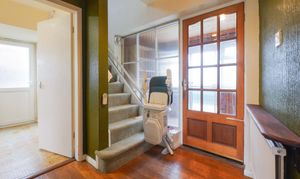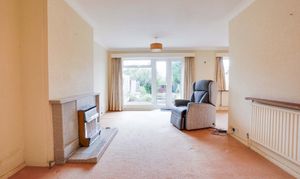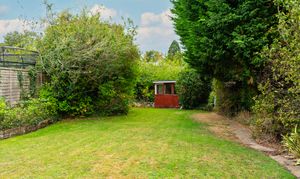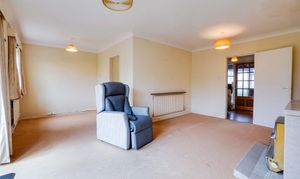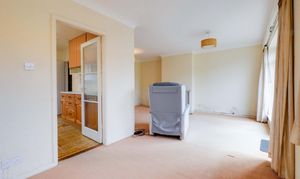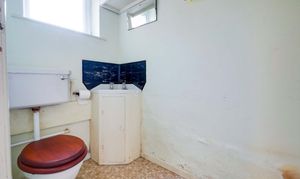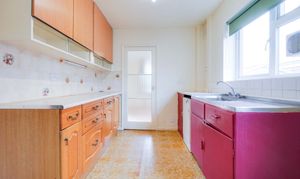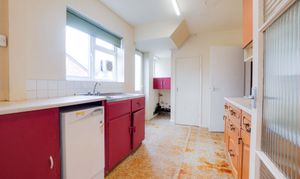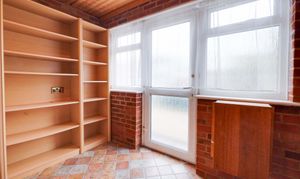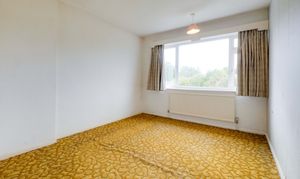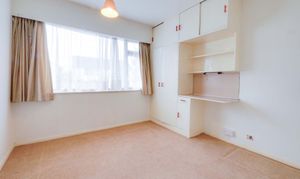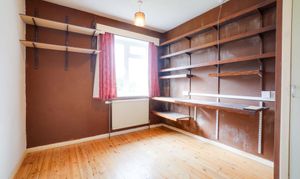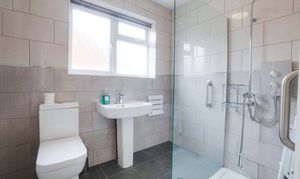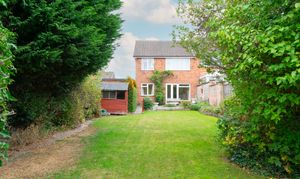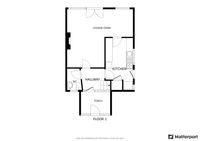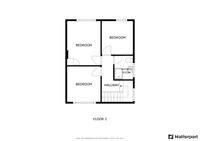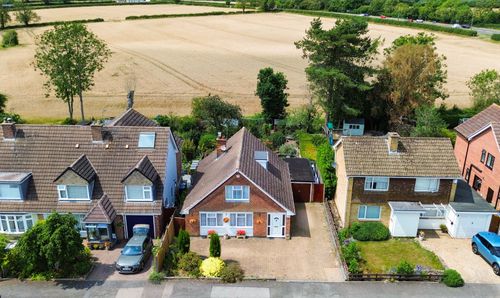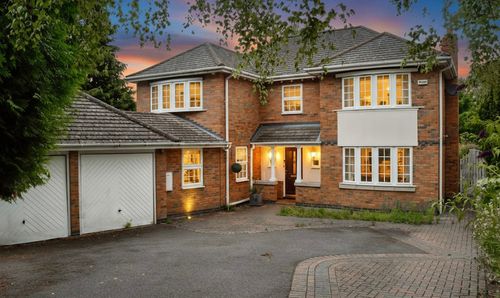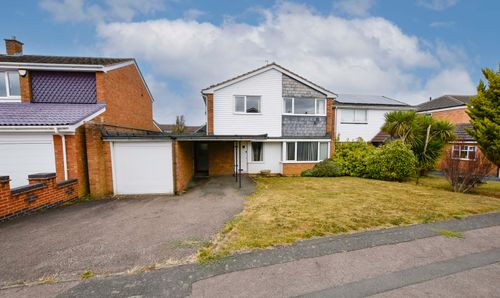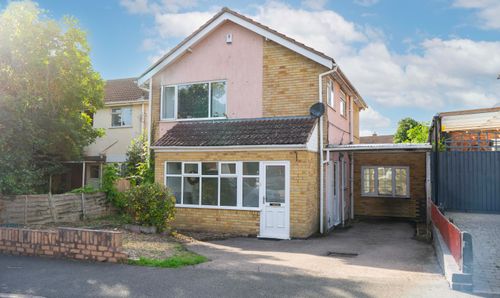3 Bedroom Semi Detached House, Vandyke Road, Oadby, Leicester
Vandyke Road, Oadby, Leicester

Knightsbridge Estate Agents - Oadby
Knightsbridge Estate Agents, 49B The Parade, Oadby
Description
Located off Ash Tree Road on Vandyke Road in Oadby is this chain free semi-detached family home featuring charming front and rear gardens. The property provides a great flow of accommodation to include an entrance porch leading to an entrance hall, L-shaped lounge diner, kitchen and ground floor WC. The first floor has three bedrooms and a stylish shower room. The home requires some updating and modernisation, but provides great potential. Outside benefits from a driveway leading to a garage. To discover more, why not call our office for further information.
The property is ideally situated for Oadby’s highly regarded schools and nearby bus links running into Leicester City Centre with its professional quarters and train station. A wide range of amenities are available along The Parade in nearby Oadby Town Centre, along with three mainstream supermarkets and further leisure/recreational facilities including Leicester Racecourse, University of Leicester Botanic Gardens, Leicester Tigers Training & Academy Centre and Parklands Leisure Centre and Glen Gorse Golf Club.
EPC Rating: D
Virtual Tour
https://my.matterport.com/show/?m=2ecS8DGjAQyOther Virtual Tours:
Key Features
- Located just off Ash Tree Road
- Semi-Detached Family Home
- Gas Central Heating, Double Glazing
- In Need of Updating and Modernisation
- L-Shaped Lounge Diner
- Kitchen, Ground Floor WC
- Three Bedrooms, Shower Room
- Charming Front & Rear Gardens
- Driveway, Garage
Property Details
- Property type: House
- Price Per Sq Foot: £269
- Approx Sq Feet: 1,076 sqft
- Plot Sq Feet: 4,715 sqft
- Property Age Bracket: 1960 - 1970
- Council Tax Band: C
- Property Ipack: Key Facts for Buyers
Rooms
Entrance Porch
With double glazed door and windows to the front elevation, door leading to entrance hall.
L-Shaped Lounge Diner
5.13m x 3.30m
Measurement also 3.74 m x 2.40 m. With double glazed windows to the rear elevation, double glazed French doors to the rear elevation, chimney breast with gas fire, tiled surround and hearth, ceiling coving, TV point, radiator.
View L-Shaped Lounge Diner PhotosKitchen
3.61m x 2.42m
With double glazed windows to the side elevation, double glazed door to the side elevation, wall and base units with work surface over, stainless steel sink and drainer, part tiled walls, vinyl floor, gas cooker point, space for fridge freezer, under stairs storage cupboard, gas boiler, plumbing for washing machine.
View Kitchen PhotosGround Floor WC
With double glazed window to the front elevation, low-level WC, wash hand basin, part tiled walls.
View Ground Floor WC PhotosFirst Floor Landing
With double glazed window to the front elevation, loft access.
Bedroom One
4.00m x 3.03m
With double glazed window to the rear elevation, built-in cupboard, radiator.
View Bedroom One PhotosBedroom Two
3.80m x 2.77m
With double glazed window to the rear elevation, wooden floor, radiator.
View Bedroom Two PhotosBedroom Three
3.09m x 3.09m
Measurement narrowing to 2.55 m. With double glazed window front elevation, radiator.
View Bedroom Three PhotosShower Room
2.07m x 1.68m
With double glazed window to the side elevation, shower cubicle, low-level WC, wash hand basin, tiled walls, tiled floor, ladder style towel rail/radiator.
View Shower Room PhotosFloorplans
Outside Spaces
Front Garden
A low maintenance front garden with gravelled area, lawn, flowerbeds and shrubs.
View PhotosRear Garden
With paved patio seating area, lawn, flowerbeds and shrubs, walled and fenced perimeter, shed.
View PhotosParking Spaces
Driveway
Capacity: 1
Garage
Capacity: 1
Please note that parking within the garage is subject to vehicle size. Prospective purchasers should ensure the dimensions are suitable for their vehicle before relying on it for parking purposes.
Location
Properties you may like
By Knightsbridge Estate Agents - Oadby
