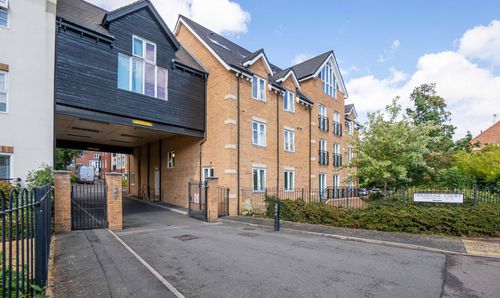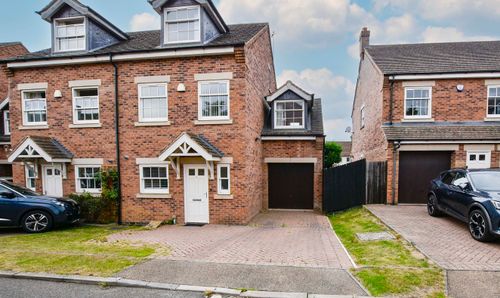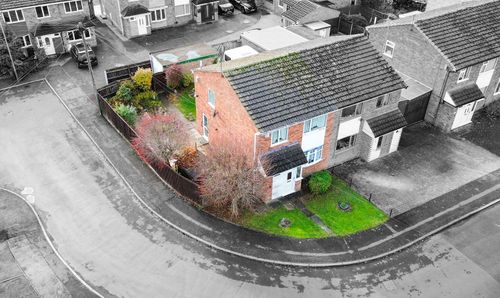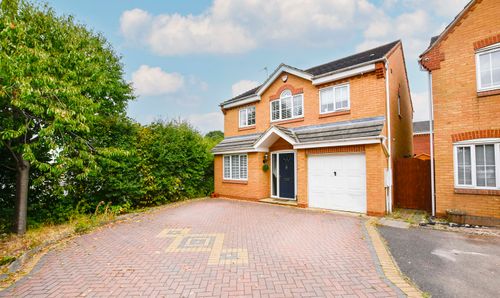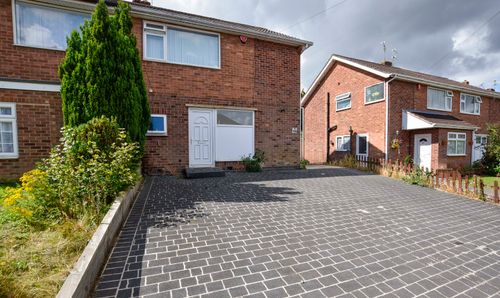4 Bedroom Link Detached House, St. Catharines Way, Houghton-On-The-Hill, Leicester
St. Catharines Way, Houghton-On-The-Hill, Leicester

Knightsbridge Estate Agents - Oadby
Knightsbridge Estate Agents, 49B The Parade, Oadby
Description
Knightsbridge Estate Agents feel that this property is a beautiful, well-maintained, and cared-for four-bedroom, link-detached property situated within the area of Houghton on the Hill. Featuring a limestone-tiled entrance hall with underfloor heating and a ground floor WC, which leads you to the spacious lounge diner with ample natural light and a kitchen to the rear. The first floor comprises four bedrooms and a modern-style family bathroom. The property is complete with off-road parking for two vehicles leading to a carport and garage. As an agent, we must encourage you to observe the stunning, large rear garden, providing a tranquil space for either relaxing in the evening or socialising with friends. To secure your viewing, contact our office now.
EPC Rating: D
Virtual Tour
https://my.matterport.com/show/?m=dS6JCg1knn8Other Virtual Tours:
Key Features
- Link-Detached Home
- Ground Floor WC
- Lounge Diner
- Pretty Rear Garden
- Driveway, Car Port & Garage
Property Details
- Property type: House
- Property style: Link Detached
- Price Per Sq Foot: £376
- Approx Sq Feet: 1,076 sqft
- Plot Sq Feet: 5,974 sqft
- Property Age Bracket: 1970 - 1990
- Council Tax Band: D
Rooms
Entrance Hall
With double glazed window to the side elevation, limestone tiled floor, under floor heating, stairs to first floor, radiator.
View Entrance Hall PhotosGround Floor WC
1.55m x 0.86m
With double glazed window to the side elevation, low-level WC, wash hand basin, limestone tiled floor, under floor heating.
View Ground Floor WC PhotosLounge Diner
7.90m x 3.96m
With double glazed bay window to the front elevation, double glazed French doors to the rear elevation, two radiators.
View Lounge Diner PhotosKitchen
2.77m x 2.67m
With double glazed windows to the rear elevation, door to the side, internal window to the front elevation, laminate floor, wall and base units with work surfaces over, sink and drainer, fitted oven and hob with extractor hood over, plumbing for washing machine, plumbing for dishwasher, part tiled walls.
View Kitchen PhotosFirst Floor Landing
With double glazed window to the side elevation, storage cupboard.
View First Floor Landing PhotosBedroom One
3.96m x 3.02m
With double glazed windows to the rear elevation, fitted wardrobes with box cupboards over, radiator.
View Bedroom One PhotosBedroom Two
3.23m x 3.10m
Measurement up to wardrobes. With double glazed window to the front elevation, fitted wardrobes, radiator.
View Bedroom Two PhotosBedroom Three
2.95m x 2.06m
Measurement up to wardrobes. With double glazed window to the front elevation, laminate floor, fitted wardrobes, radiator.
View Bedroom Three PhotosBedroom Four
2.82m x 2.72m
With double glazed window to the rear elevation, radiator.
View Bedroom Four PhotosBathroom
2.72m x 1.88m
With double glazed window, wash hand basin, low-level WC, bath with shower over, tiled floor, tiled walls, under floor heating, ladder style towel rail/radiator.
View Bathroom PhotosFloorplans
Outside Spaces
Front Garden
With paved area, lawn area, flowerbeds and shrubs, hedging, gate to side access.
View PhotosRear Garden
A pretty rear garden with paved patio seating area, lawn, trees, flowerbeds and shrubs, planting areas, decked area, hedging.
View PhotosParking Spaces
Car port
Capacity: 1
Garage
Capacity: 1
Measuring 16'2" x 8'3". With single glazed window to the rear elevation, power and lighting.
View PhotosLocation
The property is well located for popular local schooling. There is also a nearby Coop and a wide range of amenities available in nearby Evington or Oadby Town Centres. The village is well served by bus links running to and from Leicester City Centre with its professional quarters and train station. Leicestershire’s rolling countryside is also within reach.
Properties you may like
By Knightsbridge Estate Agents - Oadby






















































