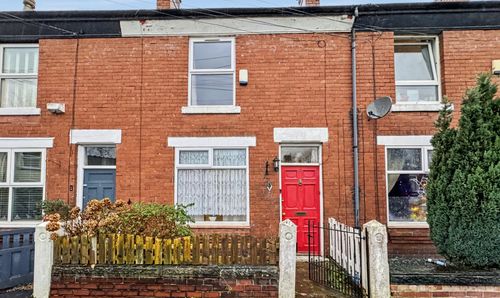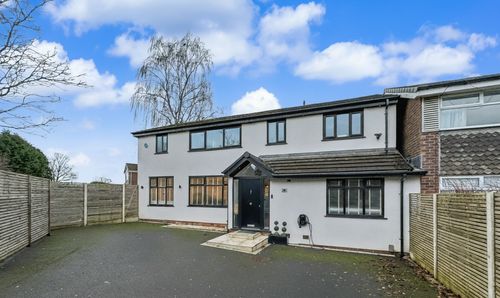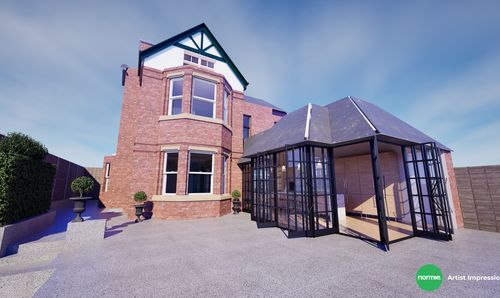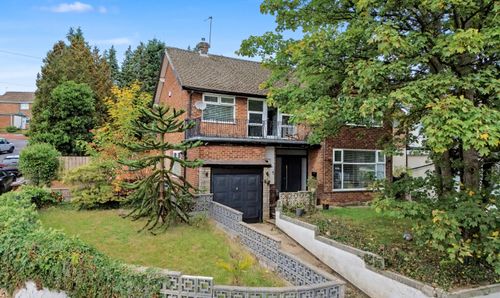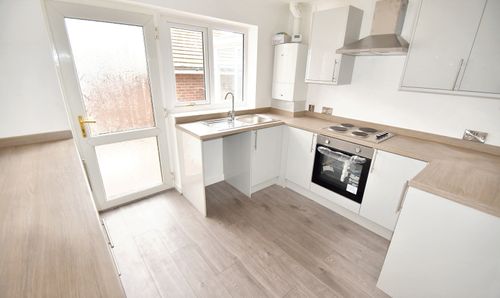3 Bedroom Semi Detached House, Lindrick Avenue, Whitefield, M45
Lindrick Avenue, Whitefield, M45
Description
Normie is delighted to present this three-bedroom semi-detached home, situated in a highly sought-after area of Whitefield, just off Park Lane. This property offers an ideal balance of convenience and potential, with renovations already started, making it perfect for buyers looking to complete and personalise their dream home. The kitchen has been recently fitted adding a modern touch to the property. With a host of local amenities nearby, this is an opportunity not to be missed.
The property welcomes you into an entrance hallway, which leads to a spacious lounge—an ideal space for relaxation or entertaining. The lounge flows seamlessly into the dining room, which in turn connects to a modern and recently fitted kitchen. The kitchen is equipped with sleek wall and base units, providing ample storage, generous work surfaces, space for appliances, a practical walk-in storage cupboard, and a side access door.
Upstairs, the landing provides access to three well-proportioned bedrooms. The master bedroom is a spacious double, featuring ample storage and carpeted flooring. The second double bedroom also includes storage space and carpeted flooring, while the third bedroom offers a comfortable and versatile space. The family bathroom features a bath with an overhead shower, a wash hand basin, and a low-level WC.
Externally, the property benefits from a driveway and a lawned garden to the front, while the rear garden provides ample space for outdoor living and potential landscaping.
This home offers a fantastic opportunity to modernise and add value in a desirable location where properties are always in high demand. Early viewing is strongly recommended to appreciate its potential. Contact us today to arrange a viewing
EPC Rating: C
Key Features
- Semi Detached Home In Popular Location
- Open Plan Living
- Private Rear Garden
Property Details
- Property type: House
- Property style: Semi Detached
- Approx Sq Feet: 959 sqft
- Plot Sq Feet: 2,336 sqft
- Council Tax Band: C
- Tenure: Leasehold
- Lease Expiry: 23/02/2952
- Ground Rent:
- Service Charge: Not Specified
Rooms
Floorplans
Outside Spaces
Parking Spaces
Location
Properties you may like
By Normie Estate Agents









































