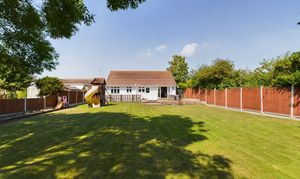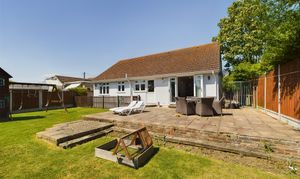Book a Viewing
To book a viewing for this property, please call Connollys Estate Agents, on 01375 672767.
To book a viewing for this property, please call Connollys Estate Agents, on 01375 672767.
4 Bedroom Bungalow, Parkgate Road, Corringham, SS17
Parkgate Road, Corringham, SS17

Connollys Estate Agents
5 Grover Walk, Corringham
Description
We are delighted to offer to the market this attractive and spacious four bedroom fully detached bungalow that is situated in a rarely available and sought after non-estate location that is located on the fringes of Corringham and Basildon and within easy reach of One Tree Hill country Park. The property has been improved throughout internally and externally by the current owners and has an impressive 85' x 55' rear garden. It is without hesitation that we recommend an early appointment to view this stunning bungalow.
The bungalow is entered into via a feature composite door to Entrance lobby with slate tiled floor and open to L'shaped Entrance Hall with doors to the accommodation. Bedroom Two and Bedroom Three offer modern fitted wardrobes with mirror feature and wooden blinds to the windows. The master Bedroom offers a range of bespoke fitted wardrobes to one aspect and there is a good sized fourth bedroom. The fully tiled bathroom is of a good size and benefits from a modern white suite with deep panelled bath with centre mixer taps, a walk in shower with dual drench and hand held shower heads, a wash hand basin set in modern white hi-gloss unit matching cupboard and drawer unit and inset low level wc. This modern bathroom is finished with quality ceramic tiled flooring. the modern lounge with stone effect electric fire has an open aspect to the quality fitted kitchen/diner. This impressive room offers a dining area with Upvc double glazed french doors opening out to the rear garden. The kitchen is extensively fitted in modern ivory coloured base, wall mounted and full height units, with feature curved end units and contrasting work surfaces with shower mixer tap with pull out shower mixer taps. The fully fitted kitchen offers a range of integrated appliances to include: electric double oven, ceramic hob with stainless steel chimney extractor hood. Further integrated dishwasher, concealed space for washing machine and tumble drier. Modern tiled splashbacks and quality ceramic tiled flooring.
The current owners have replaced the windows and doors with new Upvc double glazing and Upvc soffits and facias to the exterior and the property has gas central heating with radiators throughout.
To the exterior this fantastic home has a sunny aspect 85' x 55' rear garden which is commenced by large patio area with remainder laid to lawn with large timber shed with electric connected, fenced boundaries and two side access to the front garden. The front garden is 55' wide and shingled providing off road parking for several vehicles.
The property is located in a small Close of only a few properties in a sought after semi rural location yet convenient for Corringham and Basildon with their many amenities as well as being close to road links to London and the M25.
Key Features
- Semi Rural Location
- Modern & Spacious Open Aspect Kitchen/Diner
- Range of Integrated Kitchen Appliances
- Lounge 15'8 x 11'
- Gas Central Heating & Upvc Double Glazed
- Four Good Sized Bedrooms
- Modern Bathroom With Separate Walk In Shower
- Sunny Aspect 85' x 55' Rear Garden
- 55' Frontage Providing Off Road Parking
- Non Estate Cul De Sac Location
Property Details
- Property type: Bungalow
- Plot Sq Feet: 7,901 sqft
- Property Age Bracket: 1940 - 1960
- Council Tax Band: E
Rooms
Entrance Lobby
With slate tile flooring.
Entrance Hall
Bedroom Two
3.35m x 3.25m
With modern fitted wardrobes
Bedroom Three
3.35m x 2.67m
With modern fitted wardrobes.
Bedroom One
3.05m x 2.97m
Fitted Wardrobes.
Bedroom Four
3.53m x 2.44m
Bathroom
2.59m x 2.44m
Modern bathroom with separate walk-in shower.
Lounge
4.78m x 3.35m
Fitted Kitchen/Diner
6.71m x 3.56m
With integrated appliances.
Floorplans
Outside Spaces
Rear Garden
25.91m x 16.76m
Location
Properties you may like
By Connollys Estate Agents









































