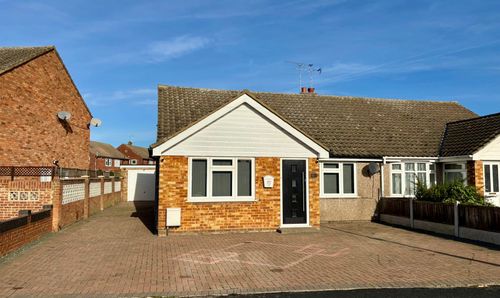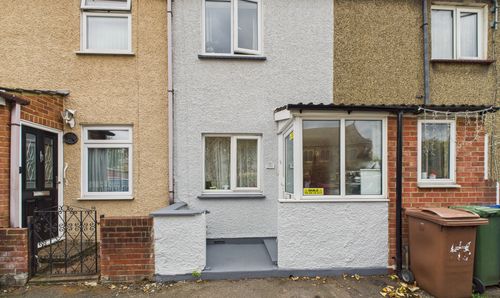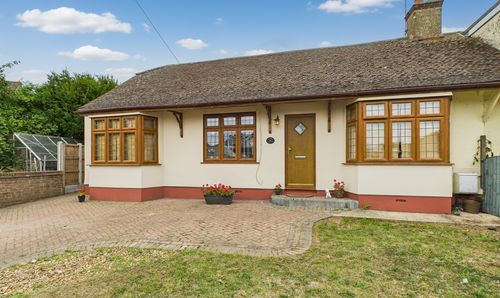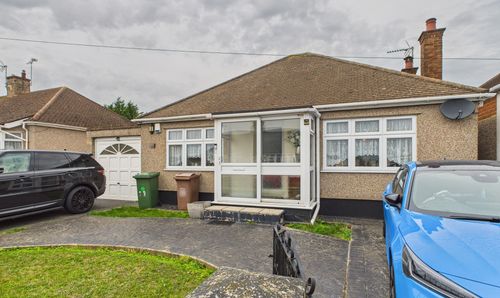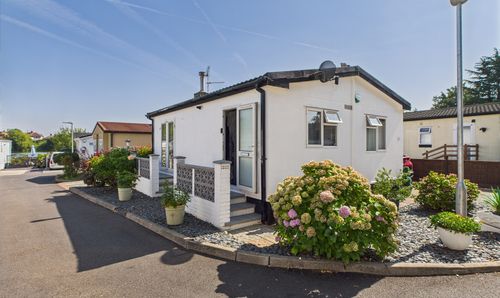2 Bedroom Flat, Lyndhurst Road, Corringham, SS17
Lyndhurst Road, Corringham, SS17

Connollys Estate Agents
5 Grover Walk, Corringham
Description
Connollys are pleased to offer for sale this well presented two-double bedroom second floor flat , which is conveniently located for local shops and schools. An early viewing is recommended to really appreciate what this flat has to offer.
This two-double bedroom flat is in good decorative order and is well presented throughout.
The property offers an appealing floor plan that encompasses a nice size hallway with cupboards offering good storage space, a nice size kitchen, a good size shower room/wc currently fitted with a refreshing shower. Also benefitting from a comfortable sized lounge. Perfect for singles or couples, this property is brilliantly designed to maximise every square foot of its layout which creates a generous space and practicality. An early viewing is highly recommended to really appreciate what this property has to offer.
EPC Rating: C
Key Features
- Gas Central Heating
- Double Glazed
- Two Double Bedrooms
- Lounge
- Fitted Kitchen
- Shower Room/WC
- Security Entry Phone System
- Loft Access
- Ideal First Home Or Investment Opportunity
- Close Proximity to Schools & Amenities
Property Details
- Property type: Flat
- Plot Sq Feet: 1,023 sqft
- Property Age Bracket: 1960 - 1970
- Council Tax Band: B
- Tenure: Leasehold
- Lease Expiry: 13/06/2113
- Ground Rent:
- Service Charge: £141.06 per month
Rooms
Communal Entrance
Security comunal front door with stairs leading to
Entrance Hall
5.26m x 1.60m
Bedroom One
3.61m x 2.97m
Bedroom Two
3.61m x 2.95m
Shower Room/WC
Lounge
4.52m x 3.63m
Kitchen/Diner
5.33m x 2.54m
Floorplans
Outside Spaces
Communal Garden
Parking Spaces
On street
Capacity: N/A
Location
Properties you may like
By Connollys Estate Agents










