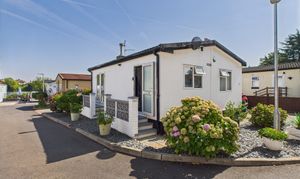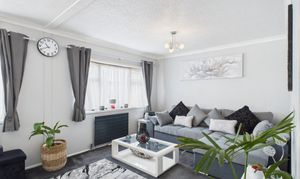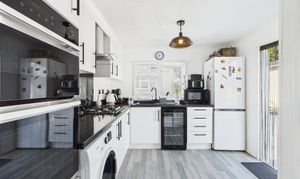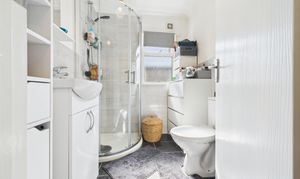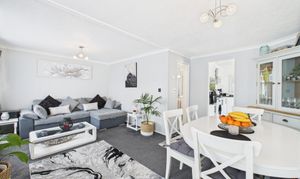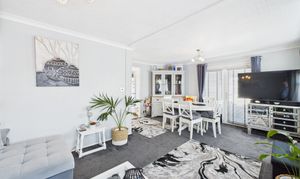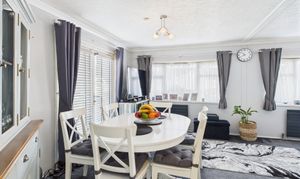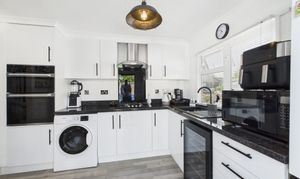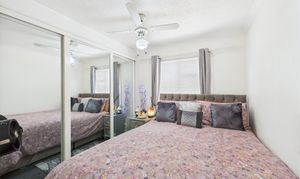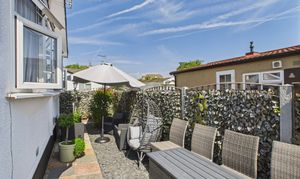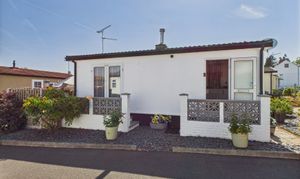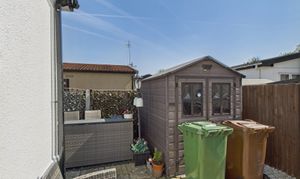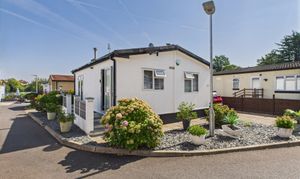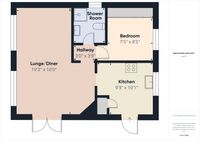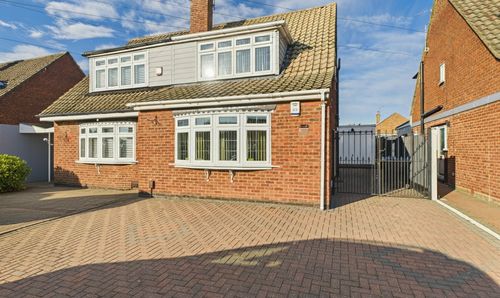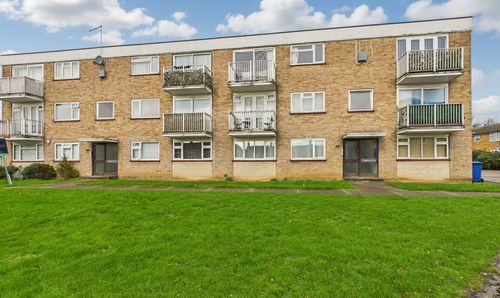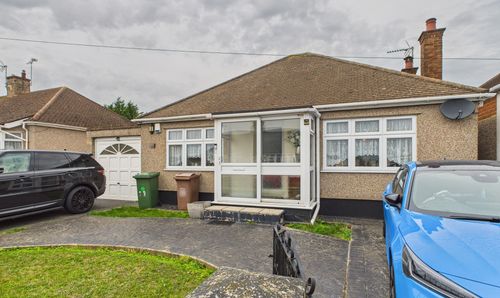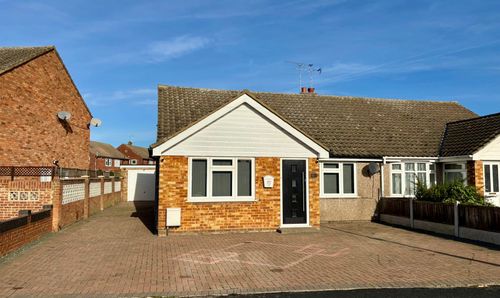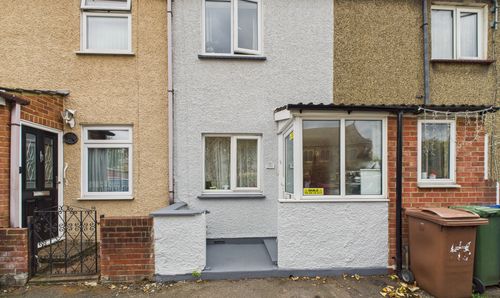2 Bedroom Detached Park Home, Church Road, Corringham, SS17
Church Road, Corringham, SS17

Connollys Estate Agents
5 Grover Walk, Corringham
Description
NO ONWARD CHAIN - Connollys are pleased to offer to the market this rarely available modern one bedroom, we are informed was originally two bedrooms, retirement park home. Located in a popular and pleasant area which backs onto Cobblers Mead fishing lake and is close local shops and other amenities. An early appointment to view is recommended.
This well presented and spacious park home benefits from Upvc double glazing and gas central heating and occupies one of the larger plots on the development.
The park home is accesssed via two separate Upvc double glazed doors, one opening to lounge and one to the kitchen which is fitted in a range of base, wall mounted and full height units with complimentary work surfaces and integrated electric double oven and gas hob. The spacious lounge (we are informed was previously two rooms) offers an L' shaped room with space for an additional space for table and chairs. The bedroom offers mirror fronted wardrobes to one aspect and the floor plan in completed with the modern shower room with quadrant shower cubicle, vanity wash hand basin and low level wc.
To the exterior there is a pleasant rear seating area with gardens surrounding the property. Parking for two vehicles is provided by the concreted drive way within plot.
Key Features
- Retirement (over 55's)
- Gas Central Heating
- Open Plan Lounge/Diner
- Fitted Kitchen
- Bedroom with Fitted wardrobes
- Shower Room/Wc
- Two Parking Spaces
- Upvc Double Glazed
Property Details
- Property type: Park Home
- Property style: Detached
- Plot Sq Feet: 39,600 sqft
- Property Age Bracket: Unspecified
- Council Tax Band: A
- Tenure: Leasehold
- Lease Expiry: -
- Ground Rent: £202.00 per month
- Service Charge: £0.00 per month
Rooms
Open Plan Lounge/Diner
5.87m x 3.02m
Kitchen
3.05m x 2.82m
Bedroom
2.54m x 2.29m
Shower Room W/C
Floorplans
Outside Spaces
Garden
Garden
Parking Spaces
Driveway
Capacity: 2
Location
Properties you may like
By Connollys Estate Agents
