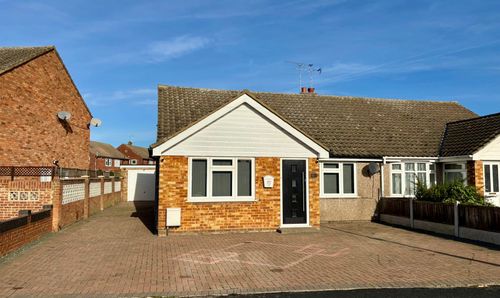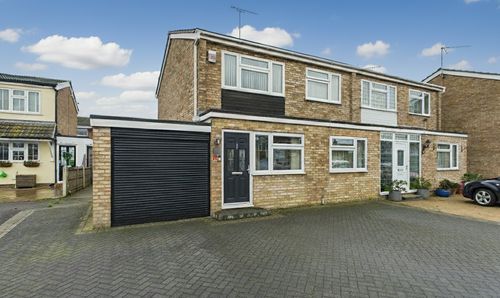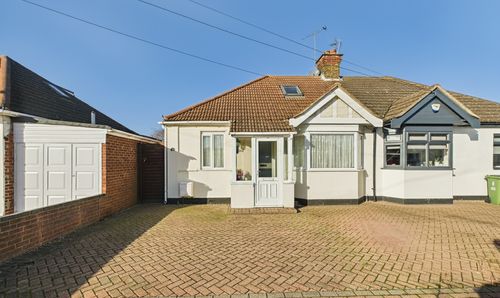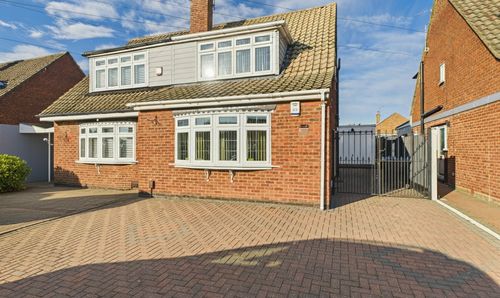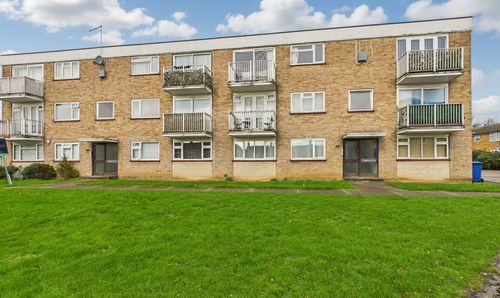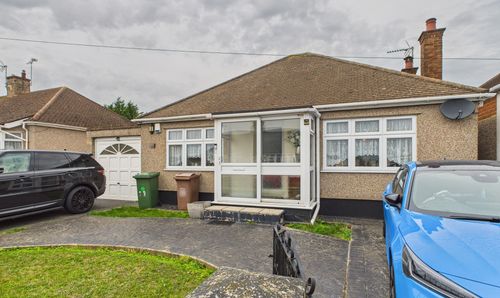4 Bedroom Detached House, Branksome Park, Branksome Avenue, Stanford-Le-Hope, SS17 8AU
Branksome Park, Branksome Avenue, Stanford-Le-Hope, SS17 8AU

Connollys Estate Agents
5 Grover Walk, Corringham
Description
Connollys are delighted to offer this generously proportioned and beautifully presented four bedroom detached property located in a pleasant cul-de-sac of similar executive homes built in 2011. This well presented home is situated within the sought after Avenues location and early appointment to view is strongly recommended.
As you enter you are welcomed by an impressive hallway with doors leading to yet again an equally impressive 18’10 x 15’5 lounge, which is an ideal size for entertaining friends and family. This well-planned home also boasts and ground floor toilet. Downstairs also comprises of a 15’6 x 13’7 tasteful kitchen with breakfast island seating, numerous base and wall units with space for your appliances and Rangemaster cooker, there are French doors opening onto rear garden.
As you ascend to the first floor you are yet again welcomed by a well-presented landing with space for seating. There are doors leading to four generous sized bedrooms with one having an en-suite. There is also a nice sized bathroom. Externally you will find a block paved patio are and a laid to lawn area. There is also the benefit of a summer house, side access and door to garage, at the front you will find off street parking.
EPC Rating: B
Key Features
- Detached
- Four Bedrooms
- Gas Central Heating
- Double Glazed
- Spacious Lounge 18'10 x 15'5
- Kitchen/Diner 15'6 x 13'7
- Ground Floor WC
- En-Suite to Master Bedroom
- Rear Garden
- Garage and Off Road Parking
Property Details
- Property type: House
- Property style: Detached
- Plot Sq Feet: 3,897 sqft
- Property Age Bracket: 2010s
- Council Tax Band: F
Rooms
Entrance Hallway
2.95m x 2.69m
Ground Floor WC
Lounge
5.74m x 4.70m
Kitchen/Diner
4.72m x 4.14m
Landing
4.55m x 3.18m
Bedroom One
4.09m x 3.61m
En-Suite
Bedroom Two
3.43m x 2.46m
Family Bathroom
3.07m x 1.73m
Bedroom Three
3.20m x 2.62m
Bedroom Four
3.20m x 2.03m
Floorplans
Outside Spaces
Rear Garden
Location
Properties you may like
By Connollys Estate Agents



























