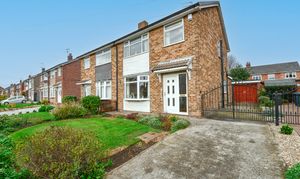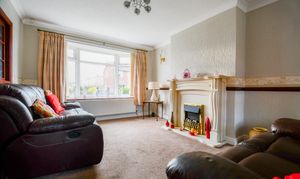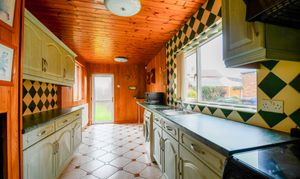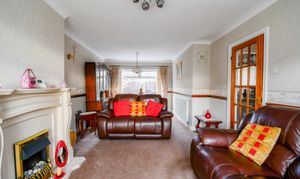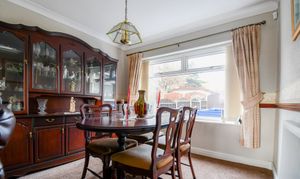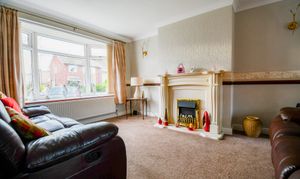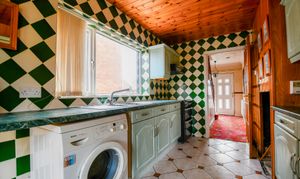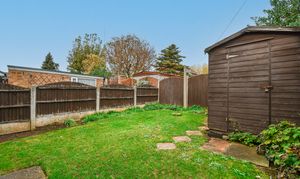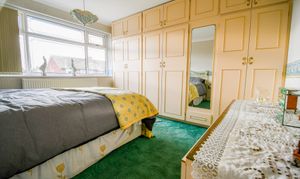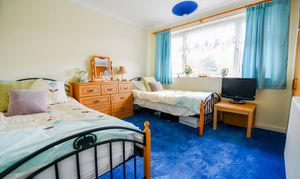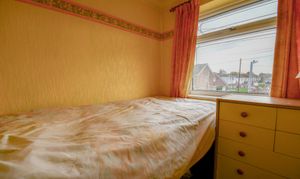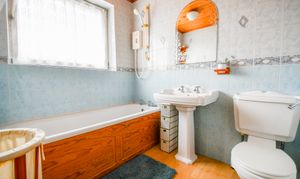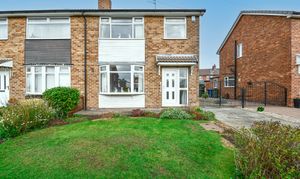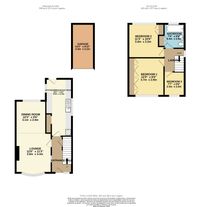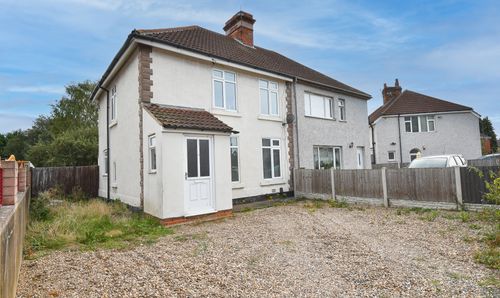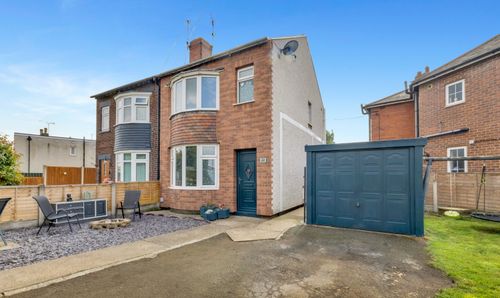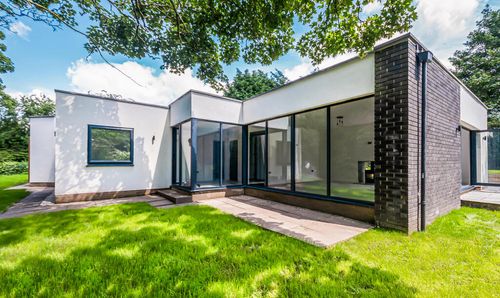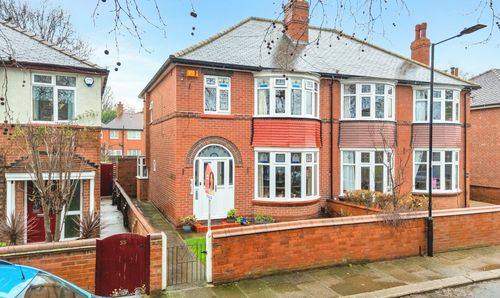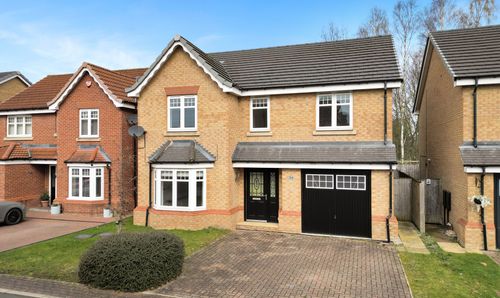Book a Viewing
To book a viewing for this property, please call Nested Doncaster, on 01302 955748.
To book a viewing for this property, please call Nested Doncaster, on 01302 955748.
3 Bedroom Semi Detached House, Sunnyside, Edenthorpe, DN3
Sunnyside, Edenthorpe, DN3
.png)
Nested Doncaster
Fora, 9 Dallington Street, London
Description
An exciting opportunity for first-time buyers or growing families, this three-bedroom semi-detached home in a highly regarded Doncaster location offers solid potential and great value. While the property would benefit from modernisation, it’s clear to see the promise beneath: generous room sizes, classic features, and a layout ready to be transformed into a comfortable modern home.
Inside, the spacious lounge/diner enjoys excellent natural light through a bay window, complemented by a traditional gas fireplace and two radiators for year-round comfort. The kitchen is bright and practical, with tiled flooring, wood-clad walls and ceiling, and ample fitted units, ideal for those with an eye for design who want to create their dream cooking space.
Upstairs, you’ll find three well-proportioned bedrooms, each offering good natural light and flexibility for family life, home working, or guest accommodation. The bathroom includes a WC, basin, and frosted window, with tiled walls and vinyl flooring.
Outside, the home benefits from a private driveway, single garage, and garden space, perfect for family activities or future landscaping projects.
With its great location near respected schools, solid structure, and potential for modernisation, 113 Sunnyside is a smart investment for anyone looking to add value and create a home that truly reflects their style.
A fantastic opportunity to secure a well-located property with endless scope to make it your own.
EPC Rating: D
Property Details
- Property type: House
- Property style: Semi Detached
- Price Per Sq Foot: £182
- Approx Sq Feet: 962 sqft
- Plot Sq Feet: 2,260 sqft
- Property Age Bracket: 1960 - 1970
- Council Tax Band: B
Rooms
Lounge/Dinner
3.40m x 6.90m
This spacious dual-purpose room benefits from a carpeted floor and wallpapered walls, creating a comfortable living and dining environment. A gas fireplace forms a focal point, while two radiators and ceiling lights add both practicality and comfort. The room enjoys excellent natural light through double-glazed windows, including a charming bay window overlooking the front aspect.
View Lounge/Dinner PhotosKitchen
2.25m x 5.50m
The kitchen features a tiled floor and partially tiled walls, complemented by wood-clad walls and ceiling for a rustic feel. Two double-glazed windows allow plenty of natural light to flow through, while fitted base and wall units provide ample storage and workspace. A stainless steel sink sits below one of the windows, and a radiator ensures warmth throughout the year.
View Kitchen PhotosBedroom 1
2.90m x 3.70m
A well-proportioned double room with carpet underfoot, a large window allowing in natural daylight, fitted wardrobe, radiator, and central light fitting.
View Bedroom 1 PhotosBedroom 2
3.30m x 3.40m
Another good-sized bedroom featuring carpeted flooring, a radiator, useful storage, and a large window that brightens the space.
View Bedroom 2 PhotosBedroom 3
2.00m x 2.30m
This single bedroom includes a carpeted floor, window, radiator, and ceiling light—ideal as a child’s room, office, or guest space.
View Bedroom 3 PhotosBathroom
2.00m x 2.40m
Fitted with a vinyl floor, the bathroom includes a WC, wash basin, and storage area. A frosted window provides privacy, while tiled walls and a wood-clad ceiling add character. A radiator ensures a cosy space all year round.
View Bathroom PhotosFloorplans
Outside Spaces
Garden
The property includes a good-sized garden featuring a neat lawn area, side access leading directly to the driveway and single garage, and a useful storage shed—perfect for tools or outdoor equipment.
View PhotosParking Spaces
Garage
Capacity: N/A
Driveway
Capacity: N/A
Location
Properties you may like
By Nested Doncaster
