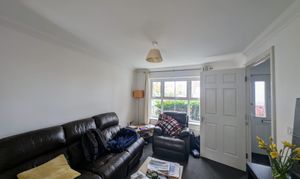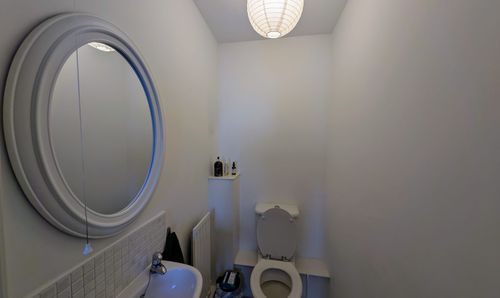4 Bedroom Terraced House, Herons Court, Durham, DH1
Herons Court, Durham, DH1

Sillars | Investments, Lettings & Management
Blackwell Business Centre, Blackwell Lane, Darlington
Description
VACANT POSSESSION - SEPTEMBER 2025
Step into this charming four/five-bedroom end of terraced house that boasts a welcoming atmosphere perfect for families and professionals alike. The property features a single garage providing convenient parking, two spacious reception rooms offering flexibility in layout, and a family bathroom with a separate WC for added convenience. Upstairs, the master bedroom provides a private retreat with its en-suite bathroom, adding a touch of luxury to your daily routine. The fully fitted kitchen is a hub of culinary creativity, designed to inspire delicious meals and memorable gatherings with loved ones. With its versatile layout and modern amenities, this property offers a comfortable and stylish living experience that is sure to impress.
Outside, the property continues to shine with its delightful outdoor space, ideal for relaxation and entertaining guests. The well-maintained garden offers a tranquil retreat from the hustle and bustle of daily life, providing a serene setting for outdoor activities and al fresco dining. Whether you're enjoying a morning coffee on the patio or hosting a barbeque for friends, the outdoor space is a true highlight of this property, offering a seamless blend of indoor-outdoor living. With its combination of indoor comfort and outdoor charm, this property is a rare find that promises a lifestyle of leisure and enjoyment for its new owners.
EPC Rating: C
Key Features
- Four/ Five Bedroom End of Terraced House
- Single Garage
- Two Reception Rooms
- Family Bathroom with a separate WC
- Master Bedroom with En-suite
- Fully Fitted Kitchen
Property Details
- Property type: House
- Plot Sq Feet: 1,539 sqft
- Council Tax Band: D
- Tenure: Leasehold
- Lease Expiry: -
- Ground Rent:
- Service Charge: Not Specified
Rooms
Outside Spaces
Parking Spaces
Location
Properties you may like
By Sillars | Investments, Lettings & Management

































