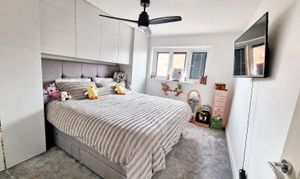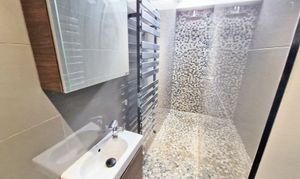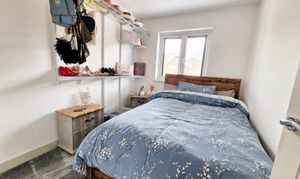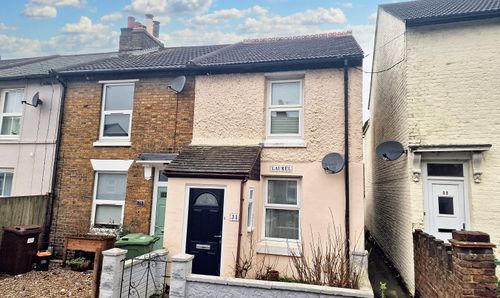4 Bedroom Detached House, Raymer Road, Penenden Heath, ME14
Raymer Road, Penenden Heath, ME14
Description
Louis and Co are delighted to bring to the market this 4 bedroom family home in a conveniently located cul-de-sac in Penenden Heath on the popular northern side of Maidstone.
The accommodation comprises:
Lounge: herringbone tiles to floor, double glazed oriel window with integrated blinds, archway to kitchen/dining room
Kitchen/ Dining Room: wall and floor mounted kitchen units on 3 walls with integrated AEG 5-ring gas hob and extractor hood, integrated AEG oven and steam oven, integrated AEG coffee machine, integrated AEG microwave and integrated Electrolux dishwasher, double glazed window and patio doors with integrated blinds
Laundry room: with carpet to floor, door to front of garage and door to rear garden
Guest wc: herringbone tiles to floor, double glazed window, tiled walls, radiator with integrated mirror, wc, washbasin
Hallway: herringbone tiles to floor, radiator with integrated mirror, carpeted stairs leading to first floor
Bedroom 1: with carpet to floor, fitted wardrobe
Shower: with stone floor, velux style window, tiled walls with feature stone wall, heated towel rail, washbasin and shower
Bedroom 2: with carpet to floor, fitted wardrobe, double glazed window with integrated blinds
Bedroom 3: with carpet to floor, double glazed window with integrated blinds
Bedroom 4: with carpet to floor, fitted wardrobe and raised bed, double glazed window with integrated blinds
Family bathroom: tiles to floor with area of stone flooring, double glazed window, tiled walls, heated towel rail, wc, washbasin, shower and bathtub
Block paved front garden providing vehicle parking in addition to the driveway, rear garden with patio area, lawn and summerhouse with electrical supply and water connection, front of garage providing storage space accessed via garage door from the driveway and the laundry room from the rear.
EPC Rating: C
Virtual Tour
https://my.matterport.com/show/?m=obT1t2WRucBKey Features
- Detached 4 bedroom family home in cul-de-sac location
- Superb kitchen specification with integrated coffee machine, oven, steam oven, microwave, fridge freezer and dishwasher
- En-suite shower off main bedroom
- Laundry Room
- Guest cloakroom
- Block paved front garden providing vehicle parking in addition to the driveway, rear garden with patio area, lawn and summerhouse
Property Details
- Property type: House
- Property style: Detached
- Approx Sq Feet: 1,206 sqft
- Plot Sq Feet: 2,766 sqft
- Council Tax Band: E
Floorplans
Outside Spaces
Garden
block paved front garden providing vehicle parking in addition to the driveway, rear garden with patio area, lawn and summerhouse
Parking Spaces
Driveway
Capacity: 2
driveway parking and additional space to front of property
Location
The property is conveniently located on a cul-de-sac in the popular Peneden Heath area, a suburb to the north of Maidstone with it's own local village green/heath, shops and pubs. Maidstone is the county town of Kent built along the banks of the the River Medway and offers a wide selection of retail, leisure and cultural facilities in its vibrant centre. It is served by the M20 motorway for access to London and the M25 to the west and the Channel Tunnel terminal at Folkestone to the south east.
Properties you may like
By Louis & Co






























