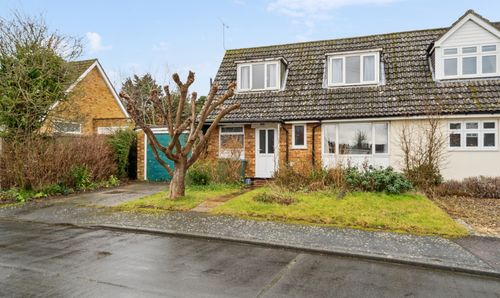Book a Viewing
To book a viewing for this property, please call Tim Russ and Company, on 01844 217722.
To book a viewing for this property, please call Tim Russ and Company, on 01844 217722.
3 Bedroom Detached House, Waterstock, Oxford, OX33
Waterstock, Oxford, OX33

Tim Russ and Company
Tim Russ & Co, 112 High Street
Description
As the address suggests “The Old Timberyard” was a timber yard for the Waterstock Estate, once owned by the Ashurst family. The barn was originally built in 1849 as the carpenter’s workshop. The workshop and yard were both in use until the mid-1950’s
In 1985 the current owners built the new dwelling for them to reside in and retained the Barn as a super workshop.
This property is not only very rare but has huge potential to create any number of uses subject to planning.
The current accommodation to the main residence is entrance hall with stairs to first floor. Access to both the sitting room and kitchen/dining room.
The sitting room is of a good size and has a lovely open fire, perfect for the autumn/winter evenings. There is access from here to an attractive conservatory with double doors enjoying views of the private front garden. Special mention must be made of the traditional farmhouse kitchen/dining space. Light and spacious with a range of attractive shaker style units, complimented with granite worktops, a built-in oven, a dishwasher and an added bonus of an Everhot range. The honey combed ceiling beams really enhance the cosy feeling in this lovely space. A useful boot room, utility room and downstairs shower room completes the ground floor.
To the first floor: The principal bedroom has a range of built in wardrobes and is of a great size. There are two further double bedrooms and a large family bathroom.
Outside
The front garden is mainly laid to lawn with interspersed mature fruit trees. There is a large woodshed, and oodles of parking for many motor vehicles along with a substantial car barn.
The Barn is special, currently used as a workshop. Light and power are in situ and wow! this has so much potential.
(subject to planning).
The gardens to the rear are extensive. There is a large vegetable garden, large lawns, mature trees and various garden buildings including green house, summer house and wood store. This is so private and very beautiful.
Additional Information
Council Tax Band – F EPC Rating – D
Services – Mains electricity, water, drainage and Oil fired central heating
Local Authority – South Oxfordshire DC
Tenure - FREEHOLD
Ref: TH/3318
EPC Rating: D
Key Features
- A TRULY RARE OPPORTUNITY TO OWN THIS THREE BEDROOM HOME WITH ADJACTENT PERIOD BUILDINGS
- STUNNING PRIVATE GARDENS
- Highly sought after village with excellent connections to Oxford & London
- TRADITIONAL KITCHEN/DINING SPACE
- SITTING ROOM WITH OPEN FIRE
- PARKING FOR SEVERAL MOTOR VEHICLES WITH DOUBLE CAR BARN
- EXCEPTIONAL FORMER CARPENTERS WORKSHOP DATING BACK TO 1849
- HUGE POTENTIAL SUBJECT TO PLANNING
- London Marylebone in under 40 minutes from Haddenham & Thame parkway (just 7 miles)
Property Details
- Property type: House
- Price Per Sq Foot: £462
- Approx Sq Feet: 1,938 sqft
- Plot Sq Feet: 2,411 sqft
- Council Tax Band: F
Floorplans
Outside Spaces
Front Garden
Rear Garden
Garden
Parking Spaces
Driveway
Capacity: 8
Location
Properties you may like
By Tim Russ and Company






























