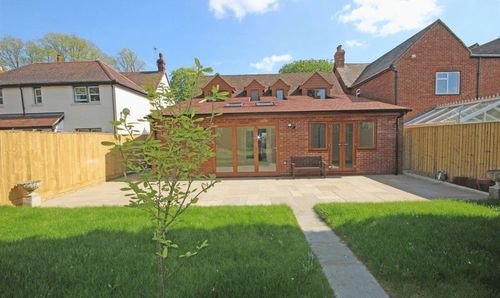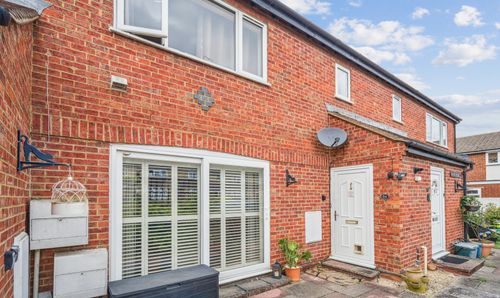Book a Viewing
To book a viewing for this property, please call Tim Russ and Company, on 01844 217722.
To book a viewing for this property, please call Tim Russ and Company, on 01844 217722.
3 Bedroom Detached Bungalow, Wykeham Way, Haddenham, HP17
Wykeham Way, Haddenham, HP17

Tim Russ and Company
Tim Russ & Co, 112 High Street
Description
A fine detached three bedroom single story dwelling located in a quiet close and all the village amenities are within walking distance.
The entrance hall is of a good size and access both the living spaces and the bedrooms. Special mention must be made of the wrap around living/dining/kitchen area. The sitting room is large and light, as light floods in from the newly erected glazed extension which is used as the dining space. With glass, floor to ceiling it really is stunningly light. The kitchen which enjoys a good range of fitted shaker style units with oak effect worktops and space for white goods makes these areas flow faultlessly.
The bedrooms are all to the front of the property and all three are double in size. A bathroom and separate toilet concludes the accommodation.
Outside
There is driveway parking for two motor vehicles and access to the single garage. The remainder of the front garden is hard landscaped. Gated access to the rear garden can be found to the side of the bungalow. The rear garden is private, mainly laid to lawn with a terraced area which is perfect for entertaining.
EPC Rating: D
Key Features
- A DETACHED THREE BEDROOM BUNGALOW WHICH HAS BEEN EXTENDED BY THE CURRENT OWNERS
- LARGE AND ATTRACTIVE OPEN PLAN LIVING SPACE WHICH IS FLOODED WITH LIGHT
- LOCATED IN A QUIET NO THROUGH ROAD WITHIN THIS TOP DRAW VILLAGE
- GARAGE AND DRIVEWAY PARKING
- WITHIN WALKING DISTANCE OF ALL VILLAGE AMENITIES INCLUDING THE RAILWAY STATION
Property Details
- Property type: Bungalow
- Plot Sq Feet: 4,478 sqft
- Council Tax Band: E
Floorplans
Outside Spaces
Rear Garden
Front Garden
Parking Spaces
Garage
Capacity: 1
Driveway
Capacity: 3
Location
Properties you may like
By Tim Russ and Company





















