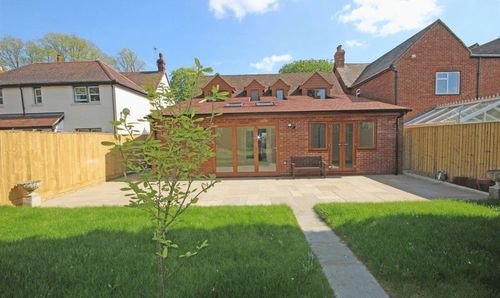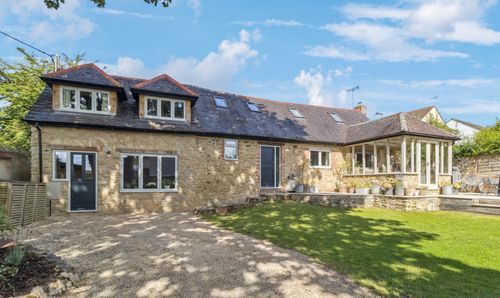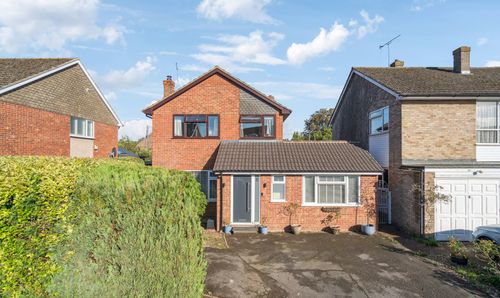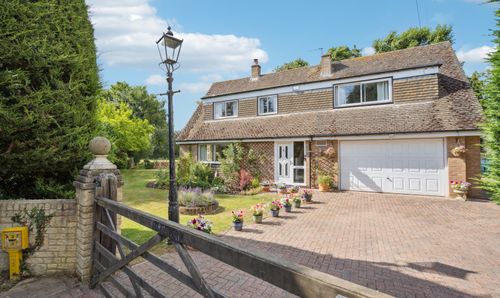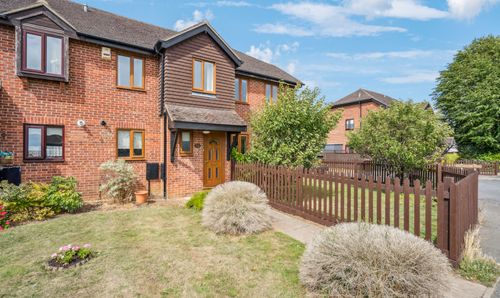Book a Viewing
To book a viewing for this property, please call Tim Russ and Company, on 01844 217722.
To book a viewing for this property, please call Tim Russ and Company, on 01844 217722.
4 Bedroom Semi Detached House, Station Road, Quainton, HP22
Station Road, Quainton, HP22

Tim Russ and Company
Tim Russ & Co, 112 High Street
Description
A beautifully designed three/four bedroom home with all the spaces in the right places. The entrance hall leads to the sitting room, which is both light and of a good size.
Special mention must be made of the kitchen/dining/living area, located at the rear of the property, and enjoying views of the garden. In the summer months with the bi-fold doors open it allows fabulous entertaining space. The kitchen area is fitted with an extensive range of base and wall units complemented with quartz work surfaces and fitted Bosch appliances.
A study/family room, utility and cloakroom complete the ground floor.
The first-floor bedrooms are all of a good size with the principal having an elegant ensuite shower room. There are two/three further bedrooms. (The third of which could be a super dressing room or second study). A family bathroom conclude the accommodation.
Outside
To the front and the side of the property is driveway parking for two motor vehicles with an electric motor vehicle charge point. A pedestrian gated access
opens into the great sized rear garden. There is a
large terrace which is perfect for entertaining to the rear of the property with the remainder of the garden being laid to lawn.
· Council Tax Band - TBC
· EPC Rating – B
· Services – Mains electricity, water, drainage and Airsource central heating under floor to the ground floor
· Please Note this plot is the mirror of this brochure
· Local Authority – Buckinghamshire County Council
· Tenure - FREEHOLD
Key Features
- A BEAUTIFULLY DESIGNED THREE/FOUR BEDROOM VILLAGE HOME WITH A GOOD GARDEN.
- NON ESTATE
- STUNNING OPEN PLAN KITCHEN/FAMILY/DINING SPACE WITH BIFOLD DOORS ONTO THE GARDEN
- SITTING ROOM WHICH IS BOTH LIGHT AN AIRY
- FOUR BEDROOMS TWO BATHROOMS BEDROOM FOUR COULD BE USED AS A SECOND STUDY/ LARGE DRESSING ROOM
- DRIVEWAY PARKING FOR THREE MOTOR VEHICLES PLUS ELECTRIC MOTOR VEHICLE CHARGING POINT
- BOTH WADDESDON AND THE GRAMMAR SCHOOL CATCHMENT
- TOP DRAW VILLAGE WITH A GREAT COMMUNITY
Property Details
- Property type: House
- Council Tax Band: TBD
Floorplans
Outside Spaces
Rear Garden
Parking Spaces
Allocated parking
Capacity: 3
Location
Properties you may like
By Tim Russ and Company











