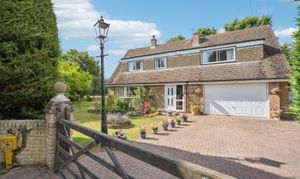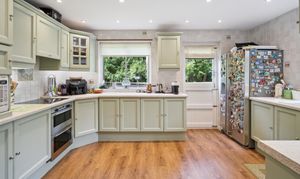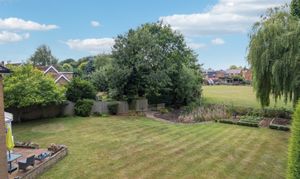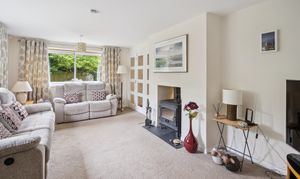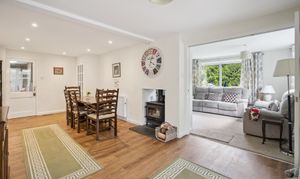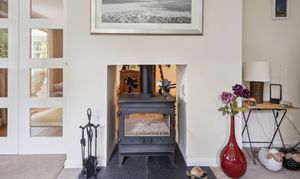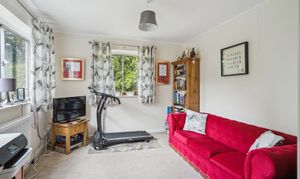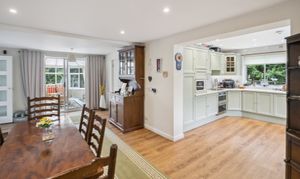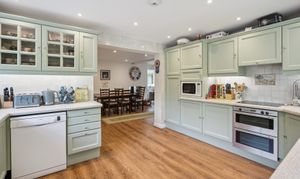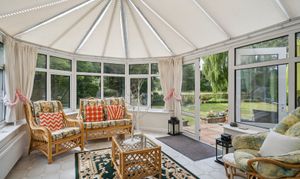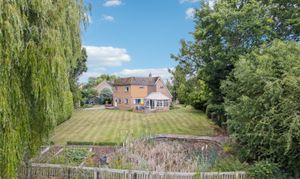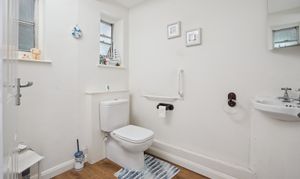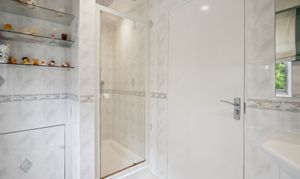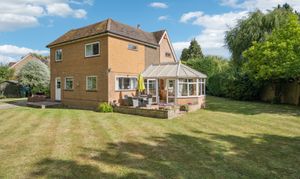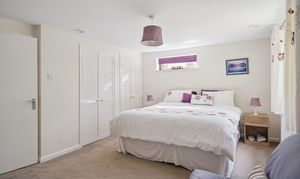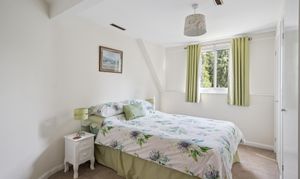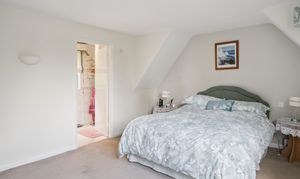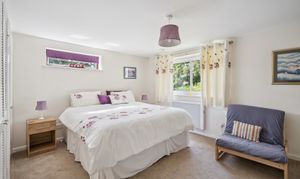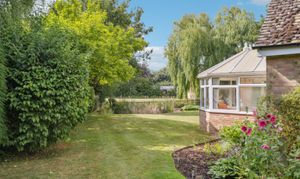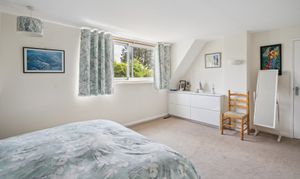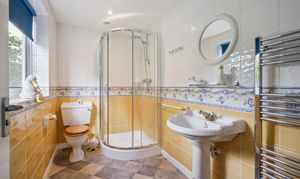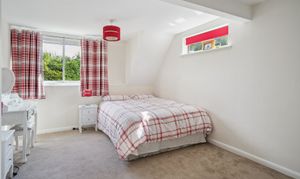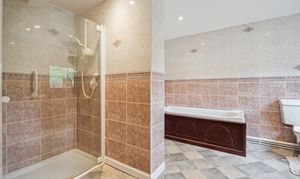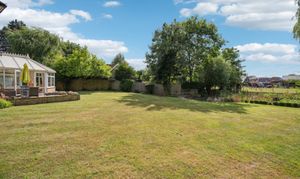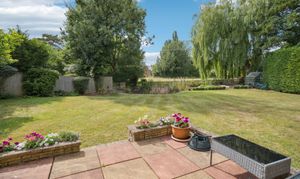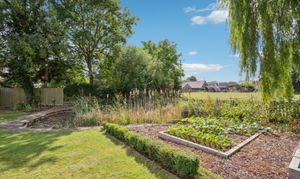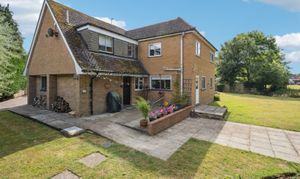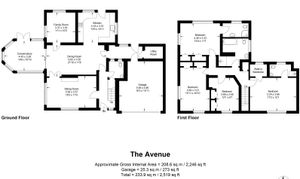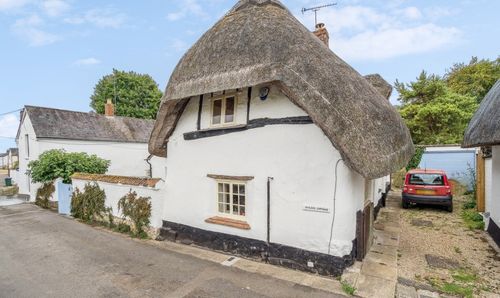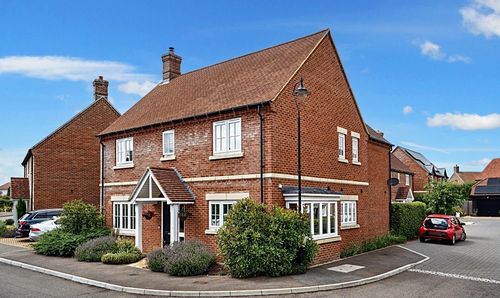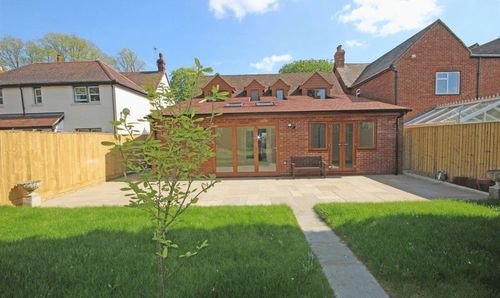Book a Viewing
To book a viewing for this property, please call Tim Russ and Company, on 01844 217722.
To book a viewing for this property, please call Tim Russ and Company, on 01844 217722.
4 Bedroom Detached House, The Avenue, Worminghall, HP18
The Avenue, Worminghall, HP18

Tim Russ and Company
Tim Russ & Co, 112 High Street
Description
**STAMP DUTY & LEGAL COSTS INCENTIVES AVAILABLE**
A substantial detached country residence awaits in this highly regarded village location, boasting a wonderful one-third of an acre plot. As you step inside, this light, bright and spacious 4-bedroom house unfolds with three reception rooms, a conservatory offering picturesque views of the secluded and prized private gardens that envelop the property. With four double bedrooms, three bathrooms, and excellent schools within close reach, this residence caters to both family living and entertaining. Conveniently positioned with easy access to Oxford and Thame, this home is ideal for those seeking a peaceful yet well-connected lifestyle.
Outside, the property continues to impress with its glorious grounds and gardens, providing ample space for outdoor activities, entertaining and relaxation. A large garage and driveway offer parking for multiple vehicles, ensuring both convenience and practicality. Surrounded by lush greenery and set in a serene atmosphere, this property seamlessly blends tranquility with modern living, offering a coveted retreat for discerning buyers seeking a harmonious balance of comfort, convenience and nature.
EPC Rating: F
Key Features
- **STAMP DUTY & LEGAL COSTS INCENTIVES AVAILABLE**
- SUBSTANTIAL DETACHED COUNTRY RESIDENCE
- HIGHLY REGARDED VILLAGE LOCATION
- WONDERFUL ONE THIRD OF AN ACRE PLOT
- THREE RECEPTION ROOMS & CONSERVATORY
- FOUR DOUBLE BEDROOMS & THREE BATHROOMS
- SECLUDED AND PRIZED PRIVATE GARDENS SURROUNDING
- ONE THIRD ACRE PLOT
- EXCELLENT SCHOOLS CATCHMENT
- CONVIENIENT ROAD & RAIL TRANSPORT LINKS
- EASY ACCES TO OXFORD & THAME
Property Details
- Property type: House
- Price Per Sq Foot: £536
- Approx Sq Feet: 1,819 sqft
- Plot Sq Feet: 14,779 sqft
- Property Age Bracket: 1970 - 1990
- Council Tax Band: TBD
Floorplans
Outside Spaces
Garden
Large gardens surround the property
Garden
Garden
Parking Spaces
Garage
Capacity: 2
There is a large garage and driveway which can accommodate multiple vehicles.
Driveway
Capacity: 5
Large driveway to accommodate multiple off street parking.
Location
Properties you may like
By Tim Russ and Company
