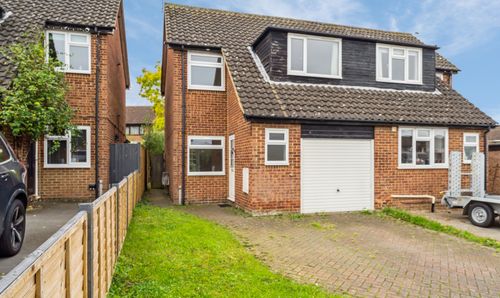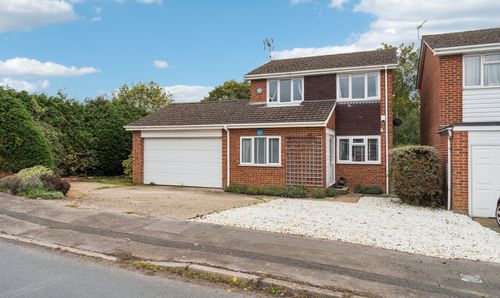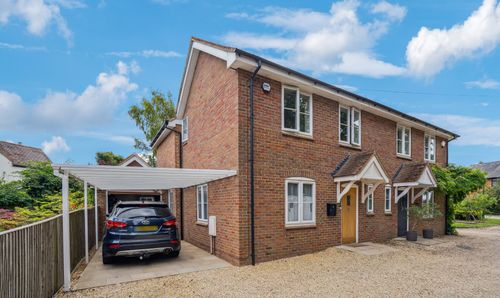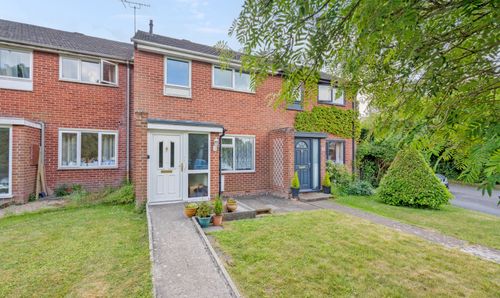Book a Viewing
To book a viewing for this property, please call Tim Russ and Company, on 01844 217722.
To book a viewing for this property, please call Tim Russ and Company, on 01844 217722.
3 Bedroom Detached House, Haseley Road, Little Milton, OX44
Haseley Road, Little Milton, OX44

Tim Russ and Company
Tim Russ & Co, 112 High Street
Description
Linnet Cottage is a charming detached period property set in a private location with the most gorgeous front & rear gardens, backing onto allotments and within short distance of a nearby nature reserve, perfect for dog walking.
Grade II Listed, it is believed to date from the 17th century and may originally have been a pair of cottages. Built in local stone under a thatched roof, it has preserved much of its original character and in recent years a two storey extension has been added. The entrance porch with an Oak front door opens onto the formal dining room which has a quarry tiled floor. The sitting room enjoys a dual aspect with French doors to the marvellous rear garden, fireplace with log burning stove and a private staircase leading to a bedroom with an en-suite shower room.
The kitchen/breakfast room is the heart of the cottage and has windows to three sides, a cream coloured Aga, extensive cupboards and storage shelves, Belfast sink and a slate tiled floor. Off the kitchen is the utility area with plumbing for a washing machine. To the rear, there is a useful boot room and door to the side. Off the main staircase are a further two bedrooms and a well maintained family bathroom.
The character of the property has been preserved with exposed beams, a bressummer in the sitting room with initials and ‘1852’ carved into it. A panel of the original wattle and daub has been preserved behind a glass screen in one of the bedrooms.
Outside
Set back from Blenheim Lane by the colourful, natural wild garden there is a drive to the side leading to the single garage. The rear garden affords excellent privacy and far reaching country views. It’s the perfect space to host a garden party, with a log cabin and a paved terrace adjacent to the cottage, ideal for Al-fresco dining.
Key Features
- CHARMING DETACHED PERIOD PROPERTY - GRADE II LISTED
- DATING BACK TO THE 17TH CENTURY, IT'S BELIEVED TO HAVE ORIGINALLY BEEN TWO COTTAGES
- TWO RECEPTION SPACES & KITCHEN/BREAKFAST ROOM WITH AGA
- OFFERING A PLETHORA OF CHARACTER FEATURES WITH EXPOSED BEAMS
- STUNNING GARDEN AFFORDING EXCELLENT PRIVACY - A GREAT SPACE TO HOST A GARDEN PARTY
- BACKING ONTO ALLOTMENTS AND NEARBY ATTRACTIVE NATURE RESERVE - IDEAL FOR DOG WALKERS
- PRIVATE & SECLUDED LOCATION - PERFECT SPOT FOR FAMILIES WITH THE EXCELLENT RECREATION GROUND NEARBY
- DRIVEWAY & SINGLE GARAGE
- UTILITY SPACE & BOOT ROOM
Property Details
- Property type: House
- Property style: Detached
- Price Per Sq Foot: £624
- Approx Sq Feet: 1,442 sqft
- Plot Sq Feet: 12,475 sqft
- Property Age Bracket: Pre-Georgian (pre 1710)
- Council Tax Band: G
Floorplans
Outside Spaces
Garden
Large garden to rear of the property
Parking Spaces
Garage
Capacity: N/A
EV charging
Capacity: N/A
Driveway
Capacity: N/A
Location
Properties you may like
By Tim Russ and Company


























