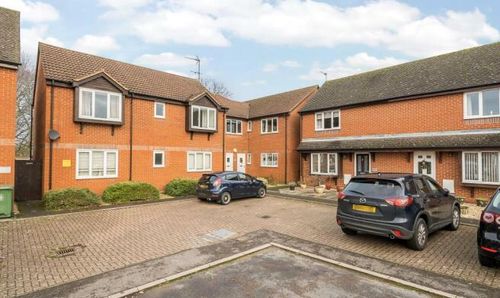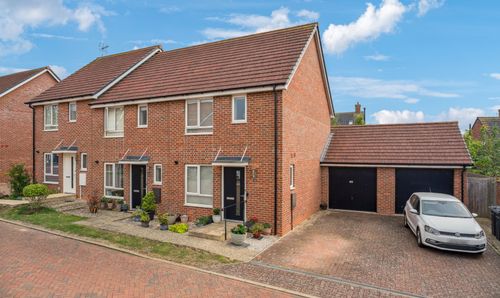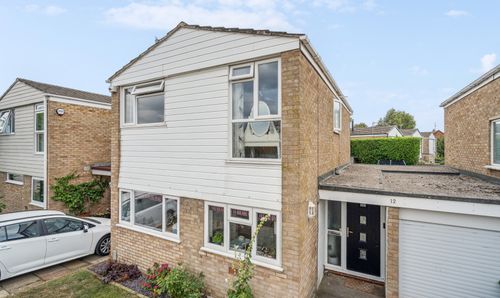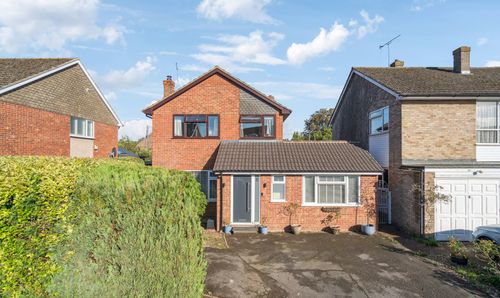Book a Viewing
To book a viewing for this property, please call Tim Russ and Company, on 01844 217722.
To book a viewing for this property, please call Tim Russ and Company, on 01844 217722.
3 Bedroom Semi Detached House, Brill Road, Oakley, HP18
Brill Road, Oakley, HP18

Tim Russ and Company
Tim Russ & Co, 112 High Street
Description
This is a lovely family home that has so much to offer including potential to extend subject to planning. The current accommodation is both light and spacious.
The entrance hall leads to both the sitting room and the downstairs shower room. The sitting room has an attractive fireplace and a newly fitted picture window. From this space, there is access to both the conservatory and the kitchen. The kitchen is fitted with a range of fitted cabinets and a built in oven and hob. There is plenty of room for a breakfast table. The conservatory enjoys stunning views of the garden and allows access to the garage and the study via a clever link. This concludes the ground floor.
To the first floor there are currently two bedrooms, with the principal enjoying a spacious dressing room which perhaps could become the third bedroom. A well appointed family bathroom with both bath and separate shower completes this lovely home.
Outside
To the front is a substantial garden with beautifully planted shrubs, and a drive which provides parking for several motor vehicles. The Calor gas tank is discreetly placed behind a planted terrace. The rear garden is a joy. A beautifully interesting cottage garden with meandering pathways, seating areas, small pond, mature shrubs and specimen trees. What a gorgeous space to relax in.
EPC Rating: E
Key Features
- STUNNING LARGE PRIVATE GARDENS WITH RURAL VIEWS TO BOTH FRONT AND REAR
- LARGE SITTING ROOM WITH FIREPLACE
- A LARGE PRINCIPAL BEDROOM WHICH CURRENTLY ENJOYS A LARGE DRESSING ROOM (COULD BE THE THIRD BEDROOM)
- LOADS OF POTENTIAL TO EXTEND (SUBJECT TO PLANNING PERMISSION)
- GARAGE AND DRIVEWAY PARKING FOR SEVERAL MOTOR VEHICLES
- CONSERVATORY WITH LOVELY VIEWS OVER THE REAR GARDEN
- HIGHLY REGARDED VILLAGE LOCATION
- OXFORD CITY CENTRE APPROXIMATELY 10 MILES AWAY
Property Details
- Property type: House
- Price Per Sq Foot: £36
- Approx Sq Feet: 15,145 sqft
- Plot Sq Feet: 5,124 sqft
- Council Tax Band: C
Floorplans
Outside Spaces
Front Garden
Rear Garden
Parking Spaces
Garage
Capacity: 1
Driveway
Capacity: 2
Location
Properties you may like
By Tim Russ and Company
























