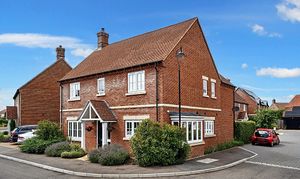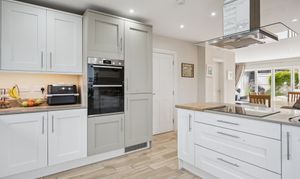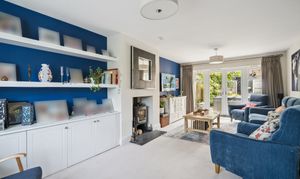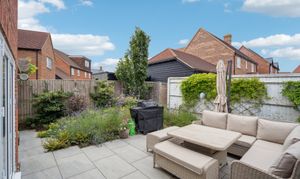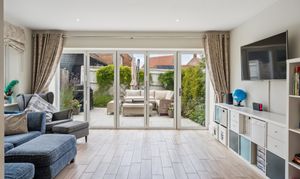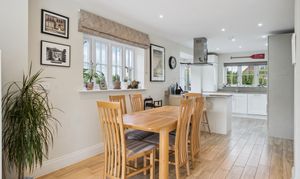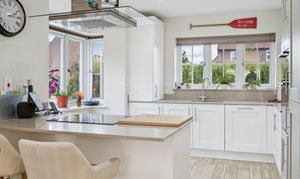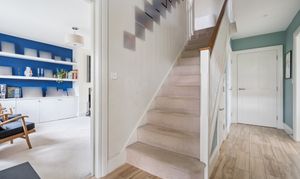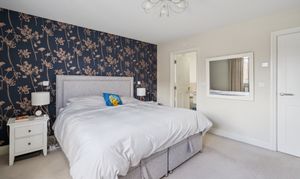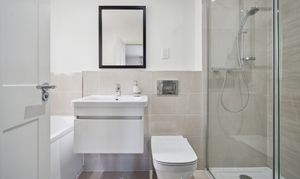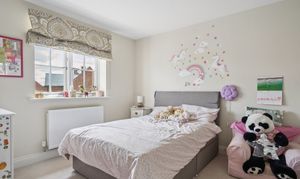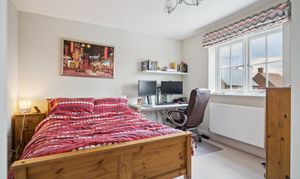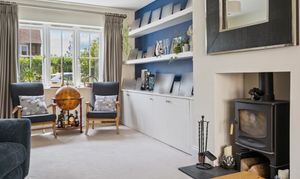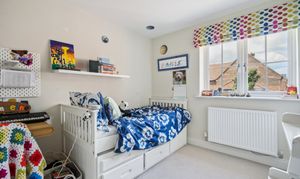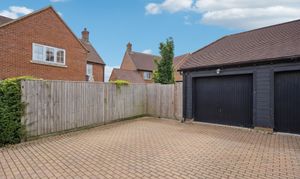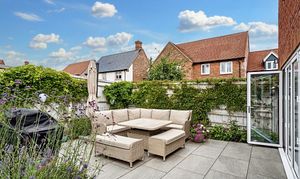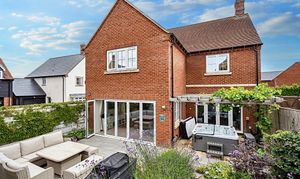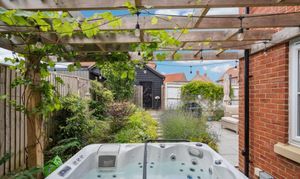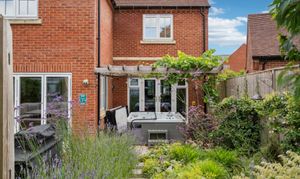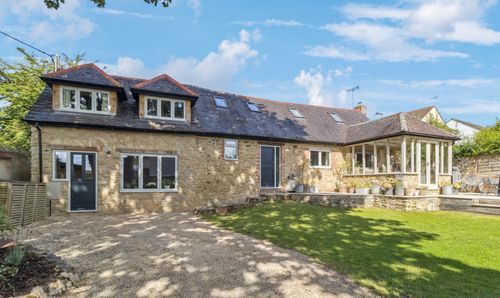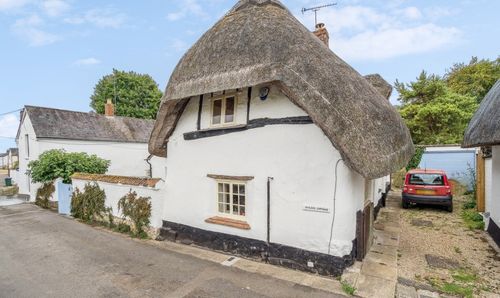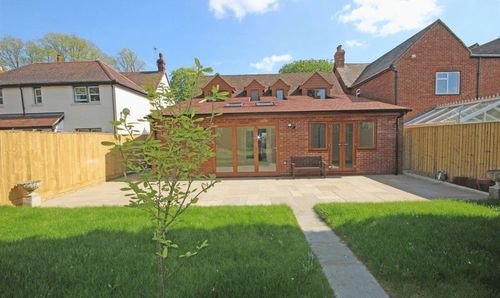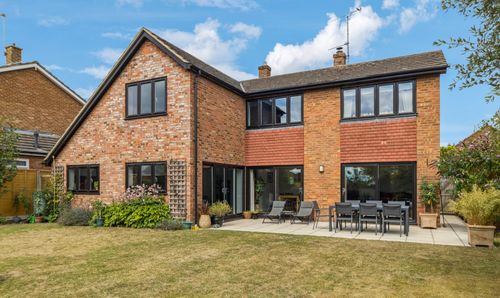Book a Viewing
To book a viewing for this property, please call Tim Russ and Company, on 01844 217722.
To book a viewing for this property, please call Tim Russ and Company, on 01844 217722.
4 Bedroom Detached House, Fairfield Close, Haddenham, HP17
Fairfield Close, Haddenham, HP17

Tim Russ and Company
Tim Russ & Co, 112 High Street
Description
A welcoming entrance hall which is both spacious and bright leads to both the kitchen/dining/family space and the sitting room. Special note must be made of the exceptional open plan kitchen/dining/family space with bi-fold doors opening onto the garden, perfect for entertaining or just keeping an eye on the children enjoying the garden. The kitchen area has fitted appliances including a dishwasher, fridge freezer and double oven. There is a separate utility room located just off the kitchen with plumbing for a washing machine and tumble dryer. The sitting room is triple aspect with bay window and double doors, once again opening onto the garden. There is also a downstairs cloakroom and useful coats cupboard. To the first floor the principal bedroom has an ensuite shower room and a dressing area. In addition, the guest room also enjoys an ensuite shower room. There are two further double bedrooms and a well-appointed family bathroom.
Outside
To the front of the property there is driveway parking for two cars. Please note, visitor bays are located directly opposite the house so perfect for visiting guests. There is an attached single garage with access door to the garden. The garden to the rear enjoys a sunny aspect and is beautifully landscaped. This is a truly lovely family home.
EPC Rating: B
Key Features
- A BEAUTIFULLY APPOINTED FOUR BEDROOM FAMILY HOME
- BUILT BY THE REPUTABLE DEVELOPERS RECTORY HOMES
- BEAUTIFULLY LANDSCAPED GARDENS WITH LOVELY OUTSIDE ENTERTAINING SPACES
- EXCEPTIONAL OPEN PLAN KITCHEN/DINING/FAMILY SPACE
- PRINCIPAL BEDROOM WITH BUILTIN WARDROBES AND FOUR PIECE ENSUITE BATHROOM
- GUEST SUITE WITH ENSUITE SHOWER ROOM
- TWO FURTHER DOUBLE BEDROOMS AND A FAMILY BATHROOM
- GOOD SIZE SITTING ROOM WITH FIREPLACE
- GARAGE WITH DRIVEWAY PARKING
- AIR SOURCE HEAT PUMP WITH UNDER FLOOR HEATING TO THE GROUND FLOOR
Property Details
- Property type: House
- Price Per Sq Foot: £462
- Approx Sq Feet: 1,733 sqft
- Plot Sq Feet: 3,068 sqft
- Property Age Bracket: 2020s
- Council Tax Band: G
Floorplans
Outside Spaces
Garden
Parking Spaces
Garage
Capacity: 1
Driveway
Capacity: 2
Location
Properties you may like
By Tim Russ and Company
