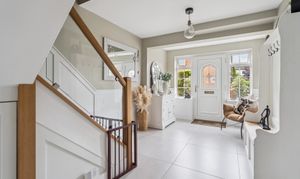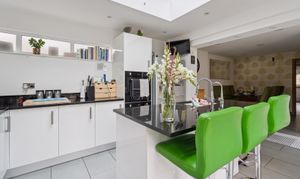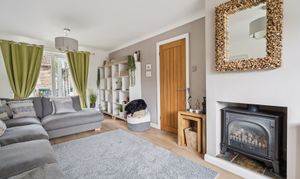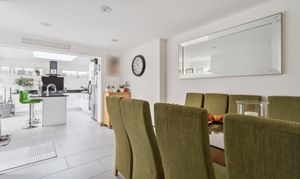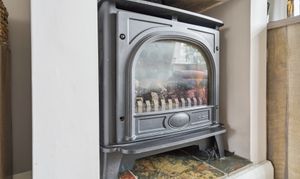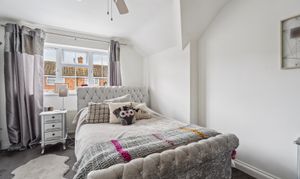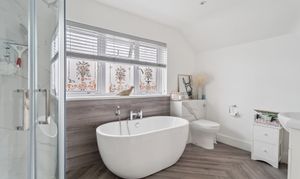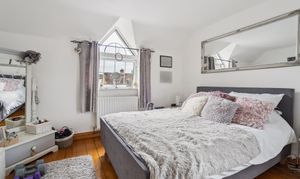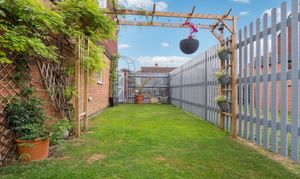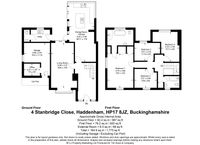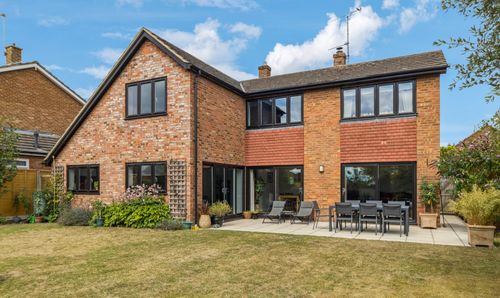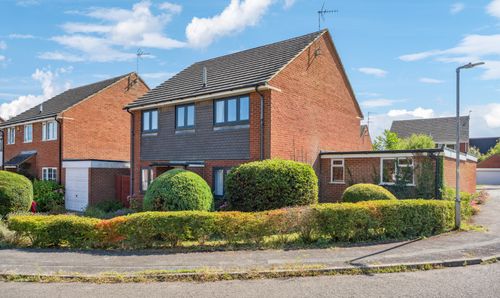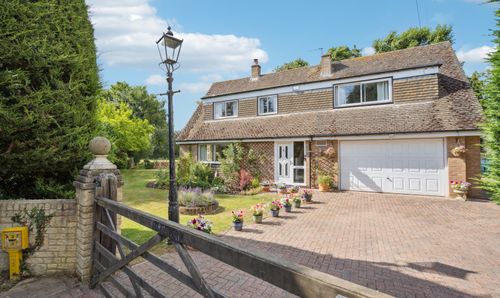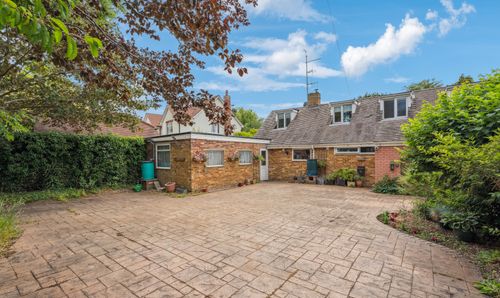Book a Viewing
To book a viewing for this property, please call Tim Russ and Company, on 01844 217722.
To book a viewing for this property, please call Tim Russ and Company, on 01844 217722.
4 Bedroom Semi Detached House, Stanbridge Close, Haddenham, HP17
Stanbridge Close, Haddenham, HP17

Tim Russ and Company
Tim Russ & Co, 112 High Street
Description
Step into this beautifully appointed four-bedroom semi-detached home, tucked away in a quiet corner of a highly regarded village. The stunning kitchen area is a focal point, boasting both bi-fold doors and a lantern light that bathes the space in natural light. Entertaining is a delight with a lovely dining area adjacent to the kitchen. The property offers practicality too, with a utility room, cloakroom, and office space cleverly integrated into the original garage/storage area.
The principal bedroom features a range of built-in wardrobes and a spacious ensuite bathroom, while three additional double bedrooms and a further bathroom provide ample accommodation. Wrap-around gardens to the rear and side offer a tranquil retreat and wonderful entertaining space. With driveway parking for two vehicles, convenience meets charm in this home. Located within walking distance of all village amenities, this residence offers a blend of modern comfort and village tranquillity.
EPC Rating: B
Key Features
- A BEAUTIFULLY APPOINTED FOUR BEDROOM SEMI DETACHED HOME LOCATED IN A QUIET SPOT WITHIN THIS HIGHLY REGARDED VILLAGE
- STUNNING KITCHEN SPACE WITH BOTH BI-FOLD DOORS AND LANTERN LIGHT WHICH ALLOWS LIGHT TO FLOOD IN
- LOVELY DINING AREA ADJACENT TO KITCHEN SPACE
- UTILITY ROOM, CLOAKROOM AND OFFICE SPACE WITHIN THE ORIGINAL GARAGE/STORAGE SPACE
- PRINCIPAL BEDROOM WITH RANGE OF BUILT-IN WARDROBES AND SPACIOUS ENSUITE BATHROOM
- THREE FURTHER DOUBLE BEDROOMS AND A FURTHER BATHROOM
- WRAP AROUND GARDENS TO THE REAR AND SIDE WITH LOVELY ENTERTAINING SPACE
- DRIVEWAY PARKING FOR TWO MOTOR VEHICLES
- WITHIN WALKING DISTANCE OFF ALL VILLAGE AMENITIES
Property Details
- Property type: House
- Price Per Sq Foot: £310
- Approx Sq Feet: 1,775 sqft
- Plot Sq Feet: 3,305 sqft
- Council Tax Band: D
Floorplans
Outside Spaces
Garden
Parking Spaces
Driveway
Capacity: 2
Location
Properties you may like
By Tim Russ and Company
