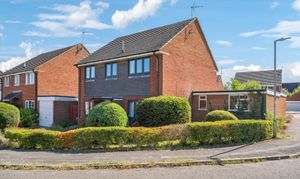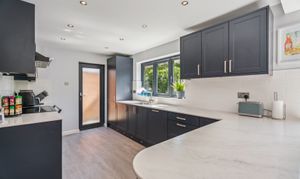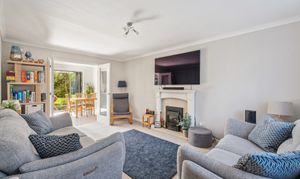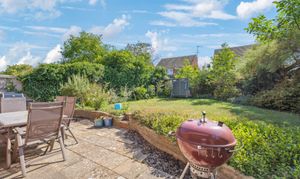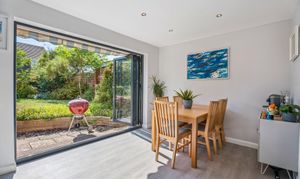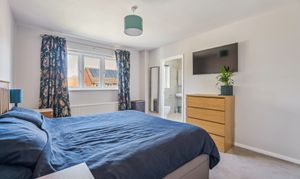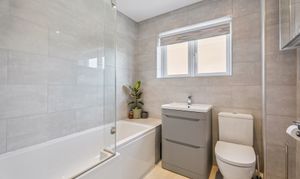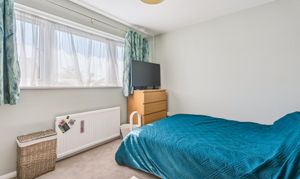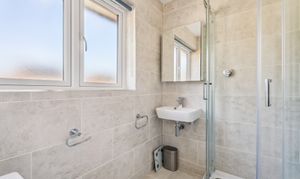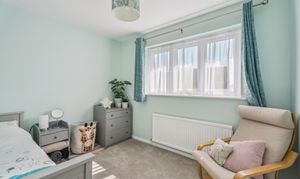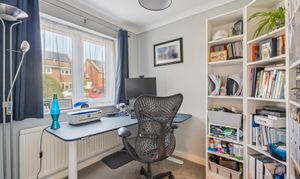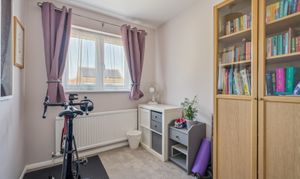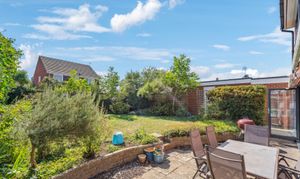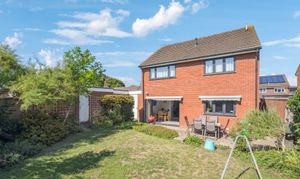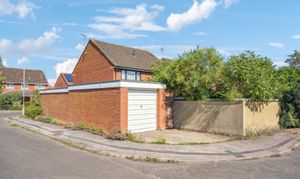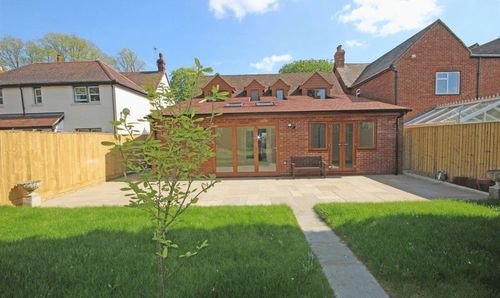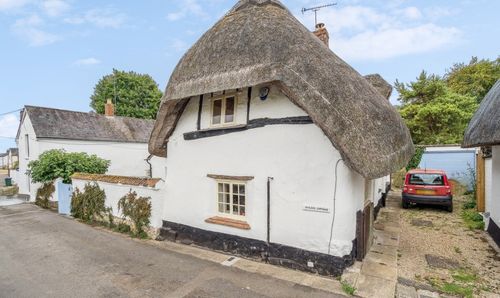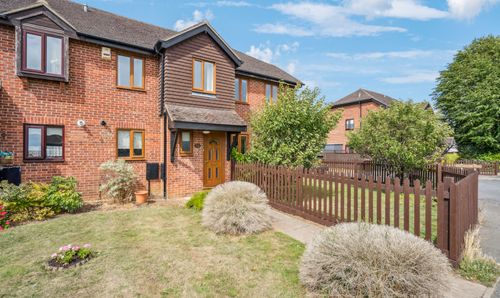Book a Viewing
To book a viewing for this property, please call Tim Russ and Company, on 01844 217722.
To book a viewing for this property, please call Tim Russ and Company, on 01844 217722.
For Sale
£699,950
In Excess of
4 Bedroom Detached House, Stokes End, Haddenham, HP17
Stokes End, Haddenham, HP17

Tim Russ and Company
Tim Russ & Co, 112 High Street
Description
Stepping into this beautifully appointed four-bedroom, two-bathroom family home is like entering a realm of modern elegance and comfort. Recently remodelled and updated throughout, every corner exudes a sense of careful attention to detail and contemporary finesse. The property boasts a private south-facing rear garden, offering a tranquil retreat right at your doorstep.
The double-length tandem garage, complete with a workshop, presents potential for further customisation to suit your lifestyle needs. Nestled in an exquisitely quiet and safe position, yet only a short stroll from all village amenities. Upgrades including a high-efficiency combi boiler, new windows (including bi-folds), and updated electrics ensure both modern convenience and peace of mind.
The property offers a seamless transition to its exceptional kitchen/dining space with bi-folds opening onto the garden, perfect for family gatherings or quiet evenings in. A separate study provides a dedicated space for work or relaxation, completing this inviting family home.
No onward chain.
EPC Rating: C
The double-length tandem garage, complete with a workshop, presents potential for further customisation to suit your lifestyle needs. Nestled in an exquisitely quiet and safe position, yet only a short stroll from all village amenities. Upgrades including a high-efficiency combi boiler, new windows (including bi-folds), and updated electrics ensure both modern convenience and peace of mind.
The property offers a seamless transition to its exceptional kitchen/dining space with bi-folds opening onto the garden, perfect for family gatherings or quiet evenings in. A separate study provides a dedicated space for work or relaxation, completing this inviting family home.
No onward chain.
EPC Rating: C
Key Features
- BEAUTIFULLY APPOINTED FOUR BEDROOM/TWO BATHROOM FAMILY HOME
- RECENTLY REMODELLED AND UPDATED THROUGHOUT
- PRIVATE SOUTH FACING REAR GARDEN
- DOUBLE LENGTH TANDEM GARAGE WITH WORKSHOP - POTENTIAL TO RECONFIGURE FURTHER
- EXQUISITELY QUIET & SAFE POSITION WITHIN A SHORT STROLL OF ALL VILLAGE AMENITIES
- UPGRADES INCLUDE HIGH EFFIIENT COMBI BOILER, NEW WINDOWS INCLUDING BI FOLDS & UPDATED ELECTRICS
- NO ONWARD CHAIN
- EXCEPTIONAL KITCHEN/DINING SPACE WITH BI FOLDS ONTO THE GARDEN
- SEPARATE STUDY
Property Details
- Property type: House
- Price Per Sq Foot: £395
- Approx Sq Feet: 1,770 sqft
- Plot Sq Feet: 4,015 sqft
- Council Tax Band: F
Floorplans
Outside Spaces
Garden
Parking Spaces
Garage
Capacity: 2
Driveway
Capacity: 2
Location
Properties you may like
By Tim Russ and Company
Disclaimer - Property ID f32d6eb9-30a8-4100-b5a7-af67f8d375c1. The information displayed
about this property comprises a property advertisement. Street.co.uk and Tim Russ and Company makes no warranty as to
the accuracy or completeness of the advertisement or any linked or associated information,
and Street.co.uk has no control over the content. This property advertisement does not
constitute property particulars. The information is provided and maintained by the
advertising agent. Please contact the agent or developer directly with any questions about
this listing.
