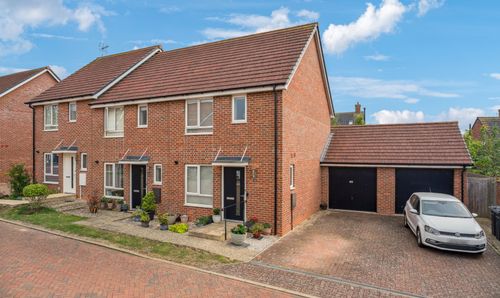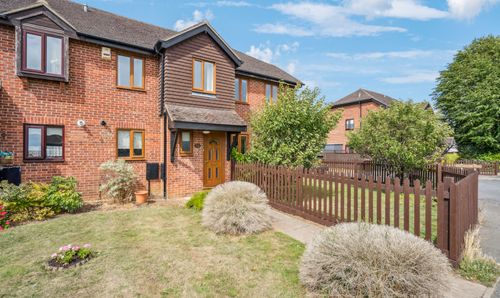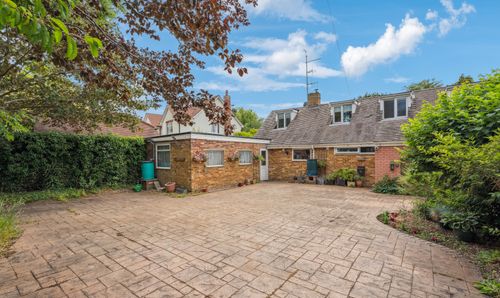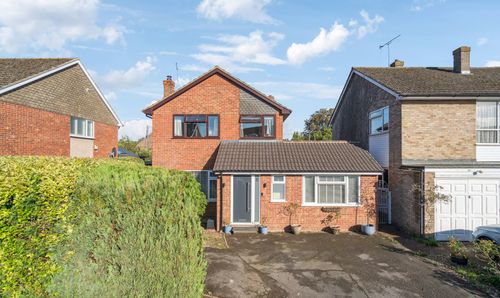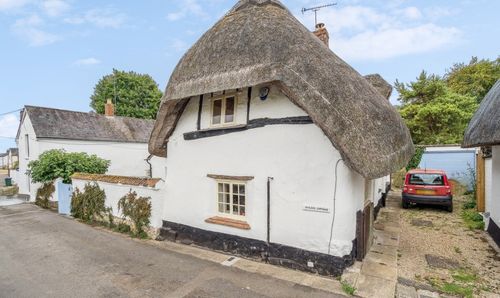Book a Viewing
To book a viewing for this property, please call Tim Russ and Company, on 01844 217722.
To book a viewing for this property, please call Tim Russ and Company, on 01844 217722.
4 Bedroom Detached House, 41 Sheldon Road, Ickford, HP18
41 Sheldon Road, Ickford, HP18

Tim Russ and Company
Tim Russ & Co, 112 High Street
Description
This charming detached cottage is both interesting and quirky and has so much to offer. Charm, space and flexible accommodation.
The entrance hall leads to centre of the cottage. The sitting room is charming and light floods in from the three windows. The fireplace has an attractive wood burning stove. From here there is access to both the dining room and the kitchen. The kitchen is fitted with a range of units with an oven and hob. A back door goes through to the conservatory. A stunning vaulted breakfast room/study is situated directly adjacent to the kitchen. There is also a large downstairs bedroom/further reception space, and a downstairs shower room concludes the ground floor.
To the first floor are three bedrooms and a family bathroom.
Outside
The double five bar gate leads to the driveway, with parking for several motor vehicles and there is also a large garage which has power and light. To the rear of the cottage is a conservatory which allows access to the pretty cottage garden. Filled with mature shrubs . To the other side of the cottage is a further storage area and the oil tank.
This cottage is lovely and has so much potential.
EPC Rating: E
Key Features
- AN INTERESTING AND QUIRKY DETACHED COTTAGE
- THREE/ FOUR BEDROOMS AND TWO BATHROOMS
- NO ONWARD CHAIN
- HIGHLY REGARDED VILLAGE
- PRIVATE COTTAGE GARDEN
- LARGE GARAGE WITH DRIVEWAY PARKING FOR A NUMBER OF MOTOR VEHICLES
- SITTING ROOM WITH WOOD BURNING STOVE
- TWO/THREE FURTHER RECEPTION ROOMS
Property Details
- Property type: House
- Price Per Sq Foot: £447
- Approx Sq Feet: 1,119 sqft
- Plot Sq Feet: 3,466 sqft
- Council Tax Band: F
Floorplans
Outside Spaces
Garden
Parking Spaces
Garage
Capacity: 1
Driveway
Capacity: 4
Location
Properties you may like
By Tim Russ and Company






















