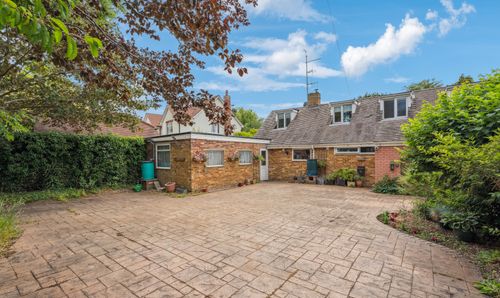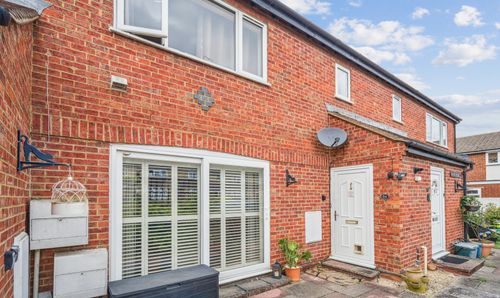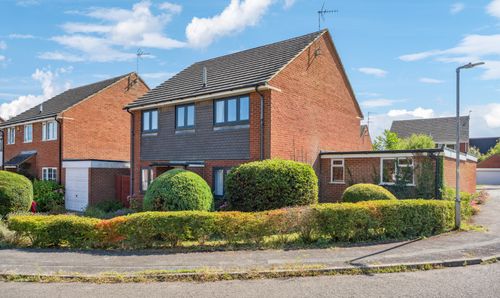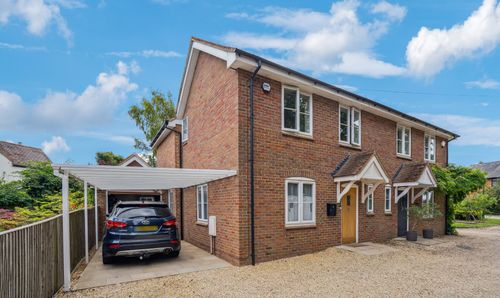Book a Viewing
To book a viewing for this property, please call Tim Russ and Company, on 01844 217722.
To book a viewing for this property, please call Tim Russ and Company, on 01844 217722.
4 Bedroom Semi Detached House, Thame Road, Long Crendon, HP18
Thame Road, Long Crendon, HP18

Tim Russ and Company
Tim Russ & Co, 112 High Street
Description
An outstanding four bedroom family home located in this highly regarded village. This one has no onward chain and offers space, light and bright accommodation throughout.
The sitting room is of a good size with a beautiful parquet floor and has double doors through to the kitchen/breakfast area which in turn leads to the dining room. These two spaces could easily become one, if you so wished. The kitchen is fitted with an extensive range of fitted units and there is plenty of space for a kitchen table. A rear glazed lobby which leads onto the garden and a cloakroom conclude the accommodation to the ground floor.
The first floor offers four great sized bedrooms, the principle of which has fitted wardrobes and a super-sized window allowing light to flood in. A family bathroom completes this great family home.
Outside
To the front is driveway parking for several motor vehicles and access to the garage, An area of lawn with mature shrubs could be replaced with further parking if required. The rear garden although not large is beautifully private. With a large paved terrace. A perfect space to entertain. The terraced areas are flanked with mature shrubs
EPC Rating: D
Key Features
- AN IMMACULATE FOUR BEDROOM FAMILY HOME WITH NO ONWARD CHAIN
- EXCEPTIONALLY LIGHT, BRIGHT AND SPACIOUS THROUGHOUT
- PRIVATE REAR LANDSCAPED REAR GARDEN
- BEAUTIFULLY APPOINTED KITCHEN/BREAKFAST ROOM
- LARGE SITTING ROOM WITH PARQUET FLOORING
- FOUR GOOD SIZED BEDROOMS
Property Details
- Property type: House
- Price Per Sq Foot: £392
- Approx Sq Feet: 1,389 sqft
- Plot Sq Feet: 2,799 sqft
- Property Age Bracket: 1970 - 1990
- Council Tax Band: E
Floorplans
Outside Spaces
Garden
Parking Spaces
Garage
Capacity: 1
Driveway
Capacity: 3
Location
Properties you may like
By Tim Russ and Company






























