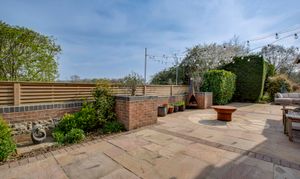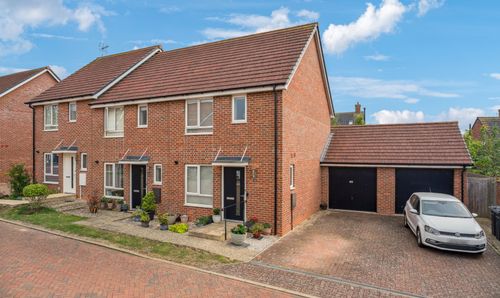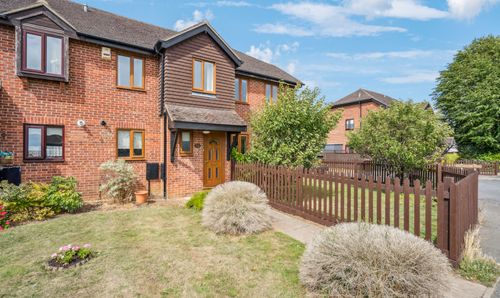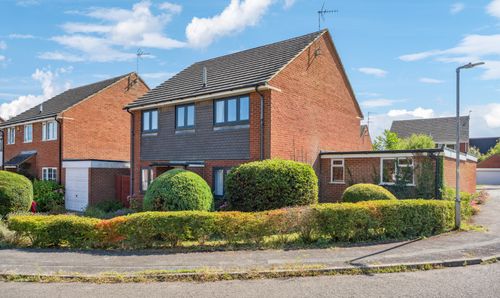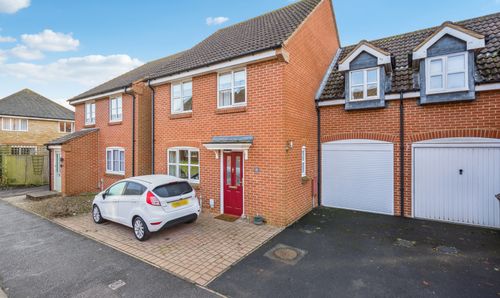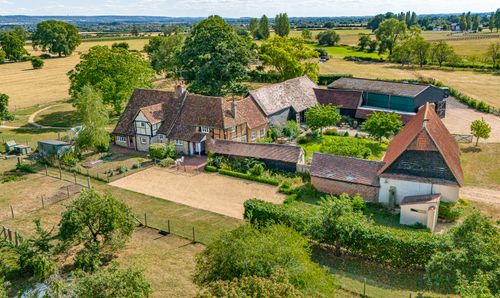Book a Viewing
To book a viewing for this property, please call Tim Russ and Company, on 01844 217722.
To book a viewing for this property, please call Tim Russ and Company, on 01844 217722.
5 Bedroom Detached House, Bishopstone, Buckinghamshire
Bishopstone, Buckinghamshire

Tim Russ and Company
Tim Russ & Co, 112 High Street
Description
A beautifully presented modern country house standing in level grounds of about 0.6 acre surrounded by glorious countryside.
This exceptional property was built just 20 years ago, having been meticulously maintained and continuously upgraded by the current owners, now providing unparalleled contemporary living space for the whole family. The expansive accommodation flows effortlessly throughout and connects almost seamlessly with the outside space at every opportunity.
The front door opens into a full height reception hall with glass and oak staircase to the first floor, cloakroom and double doors to the main reception rooms. The study is a great workspace and fully fitted with bespoke desk, cupboards and shelving. The double aspect family room is a perfect space for children or to watch television. The main sitting room has double casement doors opening onto the garden and a lovely stone fireplace with gas flame fire as the focal point. The dining room takes a large dining table and connects with the garden room. The kitchen is breathtaking, beautifully fitted with sleek handle less units by Leicht; with a large central island and incorporating every Miele integrated appliance you could wish for. The kitchen has double doors out to the outside and leads through to the garden room which has also had bifolds to the garden. The connection with the outside space works beautifully for inside/outside entertaining. The utility is again comprehensively fitted, including freezer and water softener.
The principal bedroom suite has a fabulous dressing room and a Villeroy & Boch ensuite shower room. There are four further double bedrooms (two ensuite) and a Villeroy & Boch family bathroom.
OUTSIDE
Shire House is approached via a long driveway with electric gates and timer. There is plenty of parking for numerous vehicles and the double garage has electric doors, together with an electric pod point.
There are patio areas right across the back of the house and down the side, the latter with a fire pit and views of Coombe Hill. A wide expanse of lawn stretches away with a lovely natural pond, well stocked borders and a summerhouse with light and power. An archway leads through the hedge to a golf practice net.
LOCATION
Sitting on the periphery of the pretty village of Bishopstone, a conservation area, with its eclectic mix of properties and an excellent village pub in walking distance, The Harrow, which is featured in the Good Food Guide 2023. The larger village of Stone is approximately two miles away and has a primary school, village hall and a petrol station with convenience store. The county town of Aylesbury (4 miles) and the pretty market town of Thame (8 miles) have a comprehensive range of amenities. The education options are second to none as the property is in the school catchment area for all the Grammar Schools in Aylesbury, there are also preparatory schools at nearby Griffin House and Dorton. Excellent transport links for London and Oxford by road or rail.
EPC Rating: C
Virtual Tour
Key Features
- Beautifully Presented Family Home
- 0.6 Acre
- 5 Bedrooms
- 4 Bathrooms
- 4 Reception Rooms
- Fabulous Kitchen/Breakfast/Garden Room
- Double Garage
- Great Entertaining Space Inside & Out
- Superfast Broadband
- Approx 3,750 Sq Ft (incl garage)
Property Details
- Property type: House
- Price Per Sq Foot: £400
- Approx Sq Feet: 3,750 sqft
- Plot Sq Feet: 26,167 sqft
- Property Age Bracket: 2000s
- Council Tax Band: G
Floorplans
Location
Properties you may like
By Tim Russ and Company

















