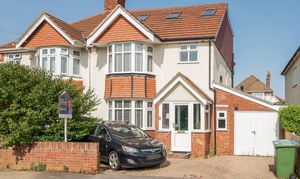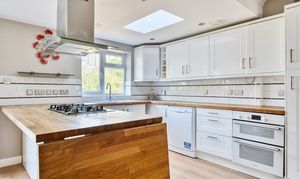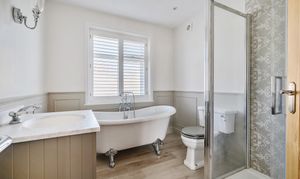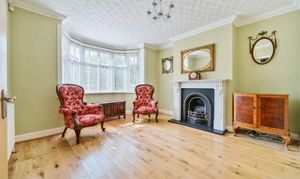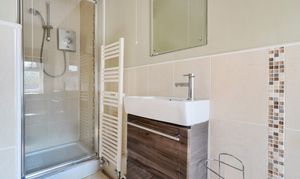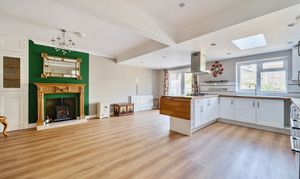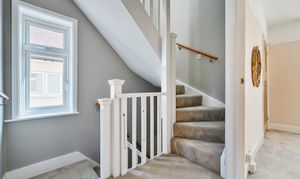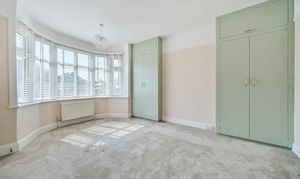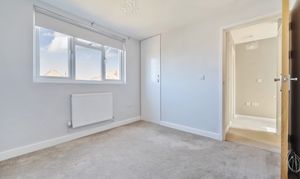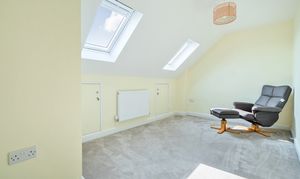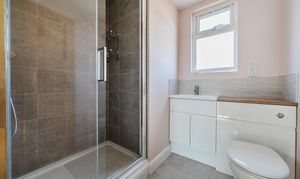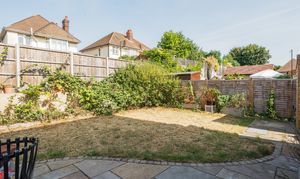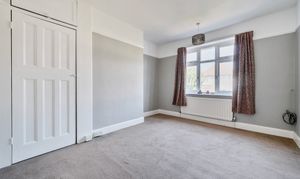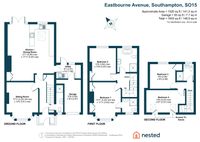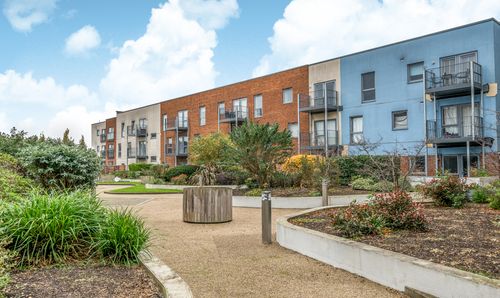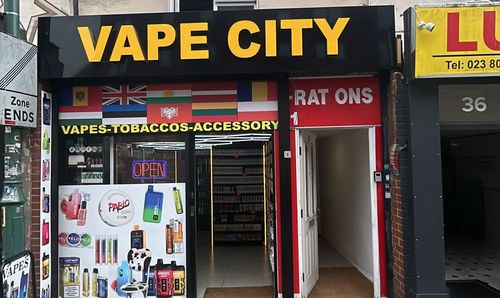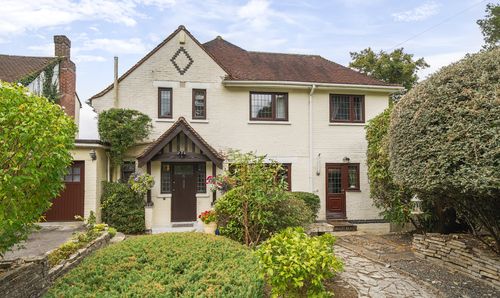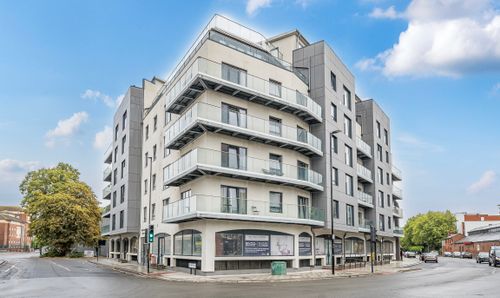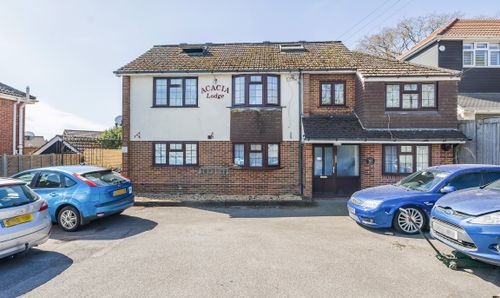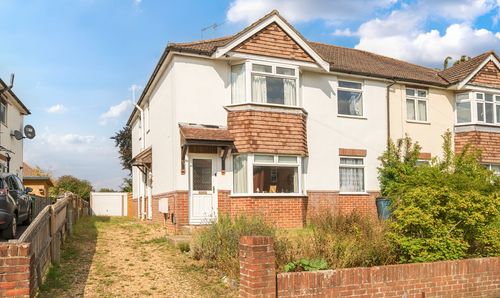4 Bedroom Semi Detached House, Eastbourne Avenue, Southampton, SO15
Eastbourne Avenue, Southampton, SO15
.png)
Nested Southampton
Fora, 9 Dallington Street, London
Description
This beautifully finished, chain-free four-bedroom, four-bathroom semi-detached home in Upper Shirley offers space, flexibility, and comfort in one of Southampton’s most popular areas.
The home welcomes you with a private driveway with space for two vehicles and an integral garage. Step through the porch into a wide entrance hall, where you'll immediately feel the sense of space. At the front, the sitting room catches natural light through a bay window — a warm, quiet spot to unwind. Also on the ground floor is a convenient shower room with WC and basin, ideal for guests or busy mornings.
The rear of the home is the true heart of the property: a stunning open-plan family living area designed for modern lifestyles. The kitchen boasts sleek gloss cupboards, a solid oak work surface, a breakfast bar, and a porcelain sink. Cooking is made easy with a double oven, four-ring gas hob, and extractor chimney. Skylight and French doors flood the dining and living space with natural light and open directly onto the garden. A separate utility room provides plumbing for laundry and internal access to the garage.
Upstairs on the first floor, the main bedroom features a bay window, fitted wardrobes, and a private ensuite. A second double bedroom with built-in storage shares the floor with a spacious family bathroom, complete with separate shower, bathtub, WC, and basin.
On the second floor, two more generous double bedrooms provide ideal space for older children, guests, or a home office setup. One includes a fitted wardrobe, the other access to eaves storage. A modern shower room with double shower, WC, and basin completes this level.
The rear garden is private, enclosed, and mostly laid to lawn, with a patio for outdoor dining and a garden shed for extra storage. There’s also direct garden access from the utility room, making day-to-day living that bit easier.
This home has been finished to a high standard throughout and is move-in ready. With no onward chain and a layout that suits families of all sizes, it’s a smart, spacious choice in a great location close to schools, parks, local shops, and Southampton General Hospital.
EPC Rating: C
Virtual Tour
https://www.instagram.com/reel/DQJ1iODjxCf/?utm_source=ig_web_copy_link&igsh=MzRlODBiNWFlZA==Key Features
- Chain-free four-bed, four-bath semi in Upper Shirley
- Driveway parking for two cars plus garage
- Bright front sitting room with bay window
- Open-plan kitchen/dining/living with skylight
- Modern kitchen with double oven and hob
- Utility room with garage and garden access
- Main bedroom with ensuite and fitted wardrobes
- Two further stylish shower rooms plus family bathroom
- Enclosed rear garden with lawn and patio
- High-spec finish throughout, move-in ready
Property Details
- Property type: House
- Property style: Semi Detached
- Price Per Sq Foot: £334
- Approx Sq Feet: 1,603 sqft
- Council Tax Band: D
Rooms
Floorplans
Outside Spaces
Parking Spaces
Garage
Capacity: 1
Driveway
Capacity: 1
Location
Properties you may like
By Nested Southampton
