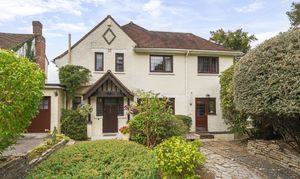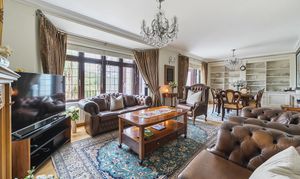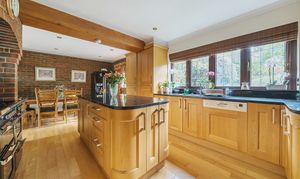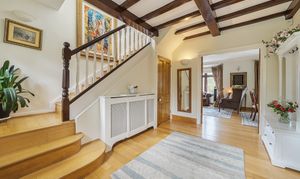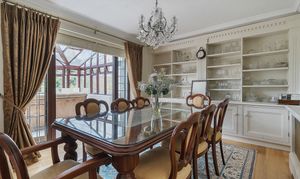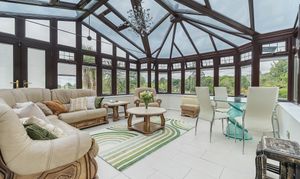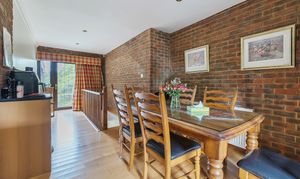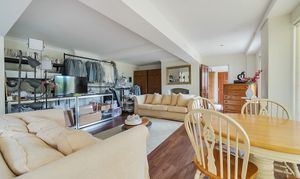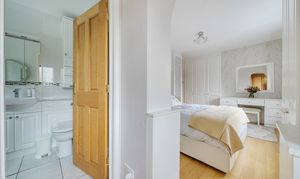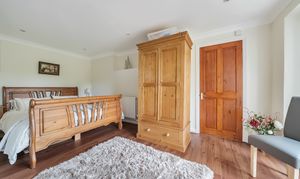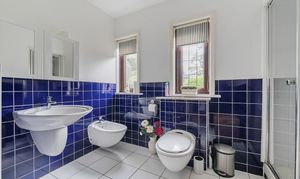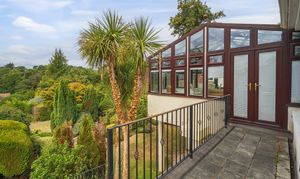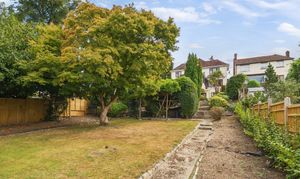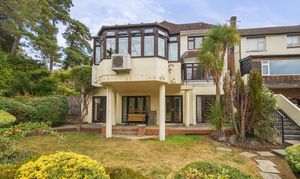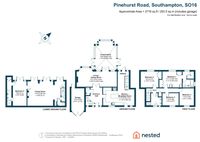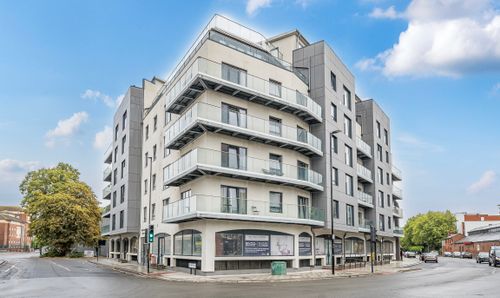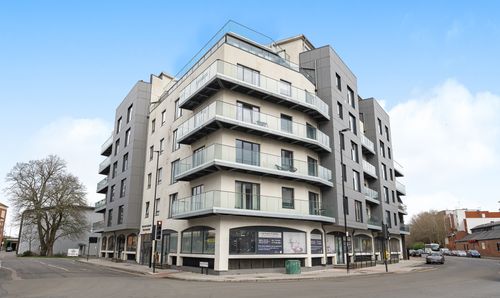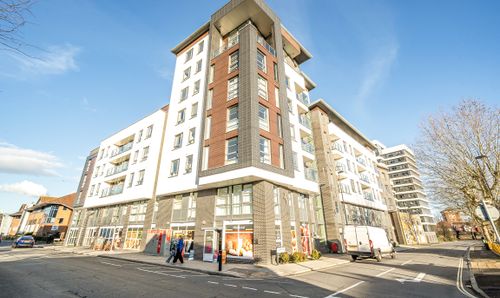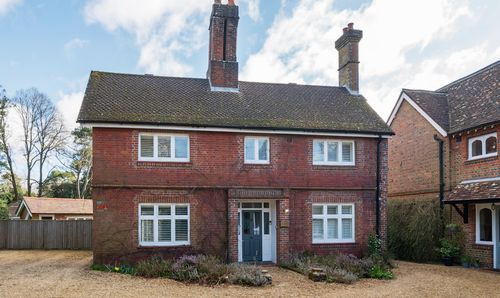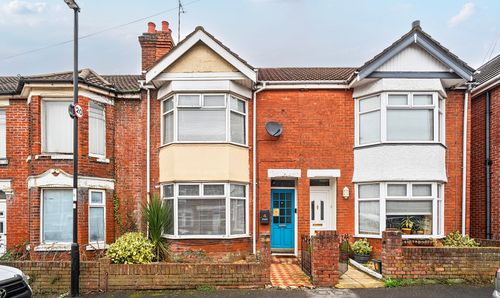5 Bedroom Detached House, Pinehurst Road, Southampton, SO16
Pinehurst Road, Southampton, SO16
.png)
Nested Southampton
Fora, 9 Dallington Street, London
Description
Nested are delighted to present this stunning and spacious detached residence, perfectly positioned in the highly sought-after area of Bassett, Southampton, close to Chilworth.
This beautifully appointed home offers five double bedrooms and three bathrooms, making it an ideal retreat for large families, multi-generational living, or those looking for generous and versatile accommodation.
As you arrive, a sweeping driveway framed by mature shrubs creates a striking first impression and leads to the garage and welcoming entrance hall. Inside, the flow of the home is designed with both family life and entertaining in mind. The formal living and dining room is the perfect place to host dinner parties or cosy evenings with loved ones, with double doors opening into the conservatory, an inviting spot to enjoy the sunshine year-round thanks to its air conditioning. The spacious kitchen and breakfast room is the heart of the home, with ample storage, integrated appliances, and a central island ideal for preparing meals while family and friends gather around. The adjoining dining area makes family breakfasts a delight, while the open staircase down to the lower ground floor adds a touch of drama.
On the lower ground floor, a superb family room awaits, opening directly onto the garden through multiple sets of French doors — perfect for summer barbecues, children’s play, or seamless indoor-outdoor entertaining. This level also features a fifth double bedroom with its own luxurious ensuite, making it an ideal guest suite, private retreat for teenagers, or even a home office with access to the garden.
Upstairs, the first floor offers four further double bedrooms, each filled with light and space. The master suite is a true sanctuary, complete with a dressing area and a stylish ensuite for relaxing at the end of the day. The remaining bedrooms are served by a generous family bathroom with double shower, WC and twin sinks, perfect for busy mornings.
The secluded rear garden is a wonderful haven, offering both privacy and space. Whether you’re hosting summer parties, enjoying al fresco dining, or simply relaxing in the peace and quiet, it’s a garden designed to be enjoyed. Children can play freely on the lawn, while adults unwind with a drink on the patio as the sun sets.
Set in a prime location, the property benefits from easy access to Southampton city centre, excellent motorway links, highly regarded schools, and beautiful woodland walks — offering the perfect balance of convenience and tranquillity for families, commuters, and those who love the outdoors.
This exceptional home combines elegance, comfort, and flexibility in one of Southampton’s most desirable locations. A rare opportunity not to be missed — early viewing is highly recommended.
EPC Rating: D
Virtual Tour
https://www.instagram.com/reel/DP4I5VJj70R/?utm_source=ig_web_copy_link&igsh=MzRlODBiNWFlZA==Key Features
- Prestigious Bassett location near Chilworth
- Five double bedrooms, three bathrooms
- Spacious driveway, garage, and mature frontage
- Formal living/dining room with double doors to conservatory
- Conservatory with air conditioning
- Modern kitchen/breakfast room with central island
- Lower ground floor family room opening to the garden
- Master bedroom with dressing area and ensuite
- Large, private rear garden perfect for entertaining
- Easy access to Southampton city centre, motorway links, schools, and woodland walks
Property Details
- Property type: House
- Property style: Detached
- Price Per Sq Foot: £366
- Approx Sq Feet: 2,718 sqft
- Property Age Bracket: 1940 - 1960
- Council Tax Band: F
Rooms
Floorplans
Outside Spaces
Parking Spaces
Garage
Capacity: 1
Off street
Capacity: N/A
Location
Properties you may like
By Nested Southampton
