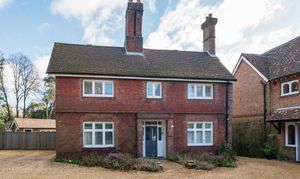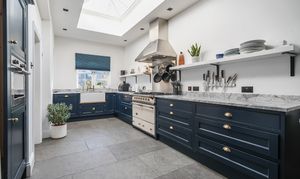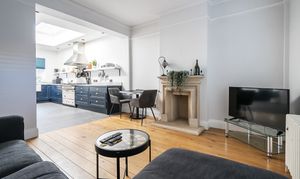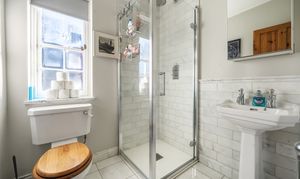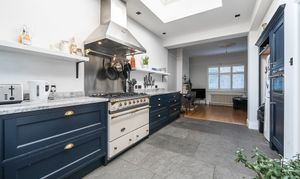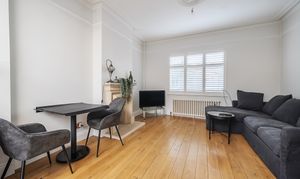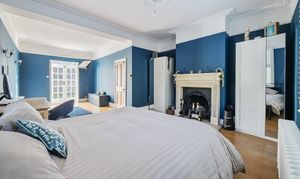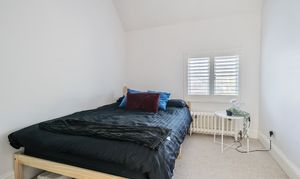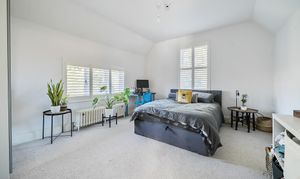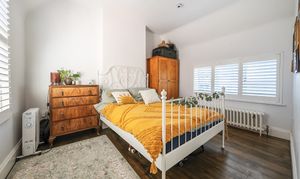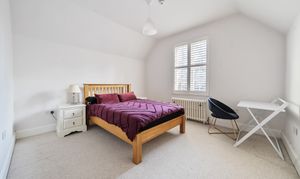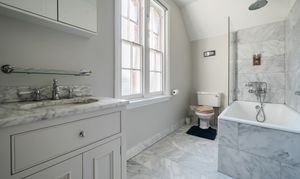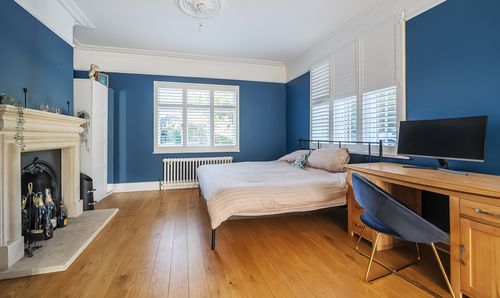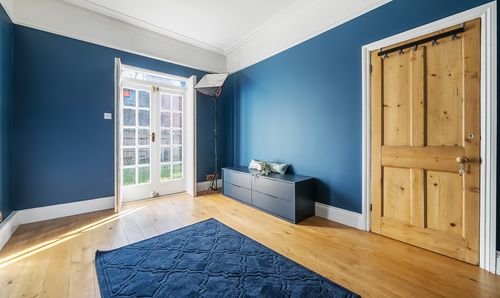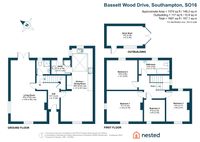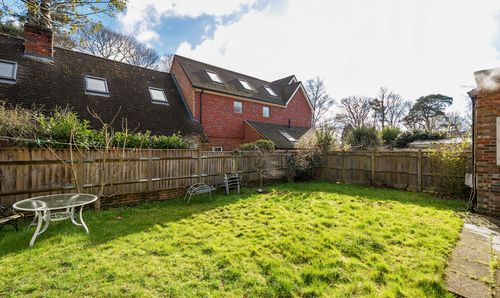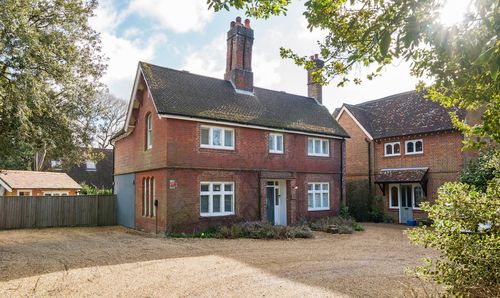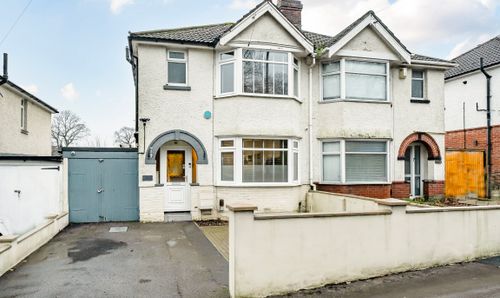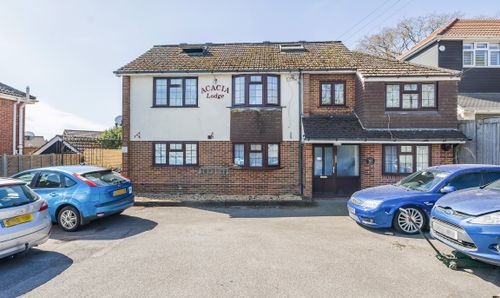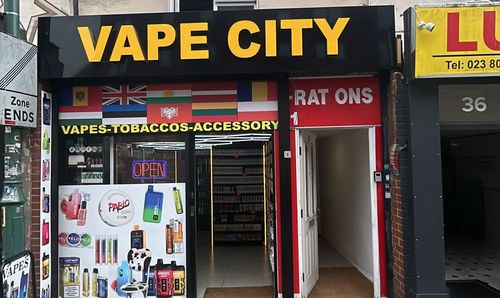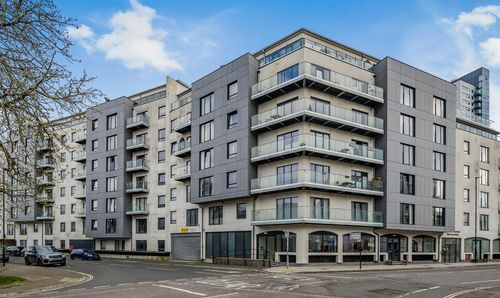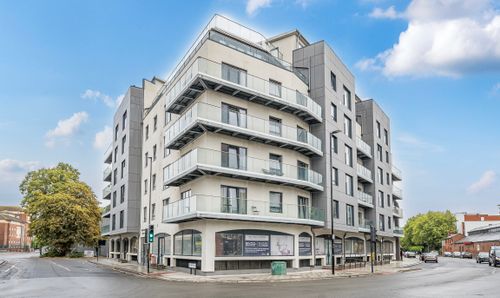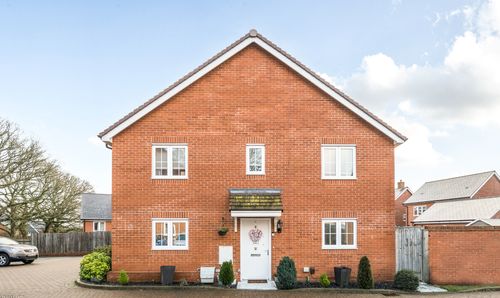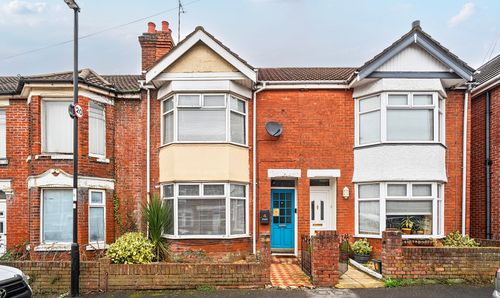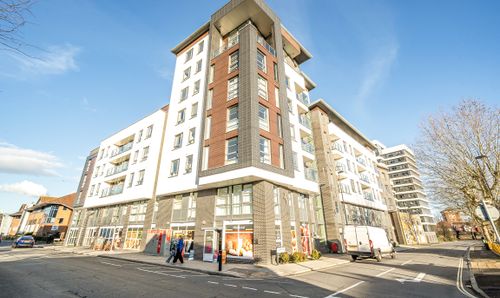4 Bedroom Detached House, Bassett Wood Drive, Southampton, SO16
Bassett Wood Drive, Southampton, SO16
.png)
Nested Southampton
Fora, 9 Dallington Street, London
Description
Step into the charm of this stunning 1860s home, perfectly situated in the highly sought-after area of Bassett. Seamlessly blending period character with modern comforts, this beautifully updated property is a true gem.
As you enter, you’re greeted by a welcoming hallway that leads to a SPACIOUS LOUNGE/DINING ROOM ideal for cozy nights in or entertaining guests. The heart of the home is the breathtaking kitchen-diner, where vaulted ceilings and skylights flood the space with natural light, creating an inviting and airy atmosphere. This space effortlessly connects to a practical utility room, complete with ample storage and a sink.
Convenience is key, and the ground floor also features a stylish shower room with a sleek single shower, WC, and hand basin.
Upstairs, four generously sized bedrooms provide comfort and versatility, while the elegant family bathroom boasts a relaxing bathtub with an overhead shower, WC, and hand basin, perfect for unwinding after a long day.
Outside, the charm continues with a private, enclosed rear garden, a brick-built shed for extra storage, and a spacious driveway accommodating multiple vehicles.
This exceptional home is a rare find, offering timeless elegance with modern living. Could this be your dream home?
EPC Rating: D
Virtual Tour
https://www.instagram.com/reel/DPuMxFRkyXo/?utm_source=ig_web_copy_link&igsh=MzRlODBiNWFlZA==Key Features
- Highly sought-after area of Bassett
- Stunning 1860s home
- Seamlessly blends period charm with modern updates
- Spacious lounge-dining room
- Beautiful kitchen-diner with vaulted ceilings and skylights
- Utility room with extra storage for added convenience
- Four good sized bedrooms
- Ground floor shower room
- Stylish family bathroom
- No chain
Property Details
- Property type: House
- Property style: Detached
- Price Per Sq Foot: £384
- Approx Sq Feet: 1,691 sqft
- Council Tax Band: F
Rooms
Kitchen / Dining Room
Floorplans
Outside Spaces
Parking Spaces
Location
Properties you may like
By Nested Southampton
