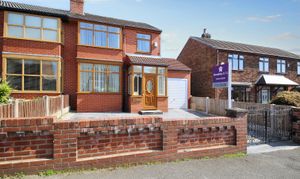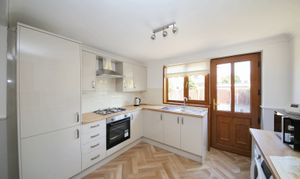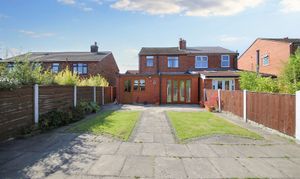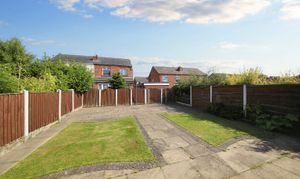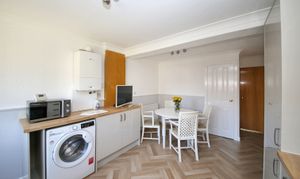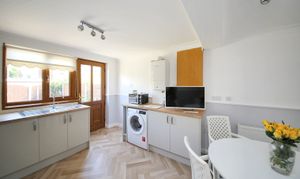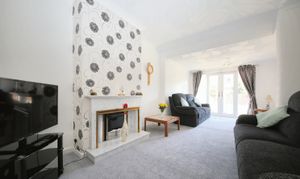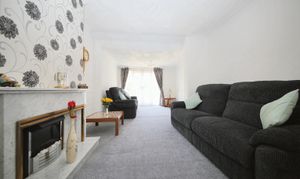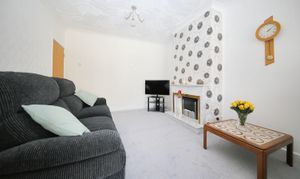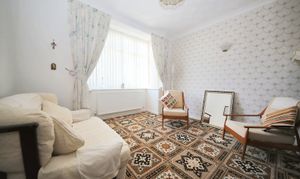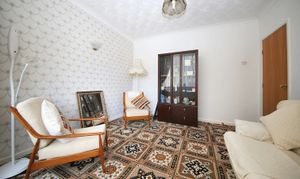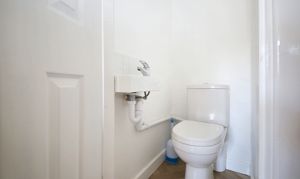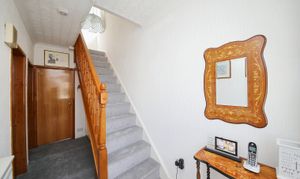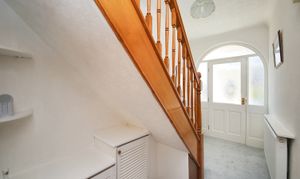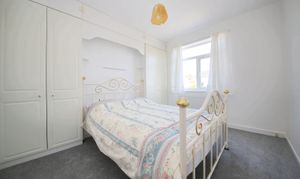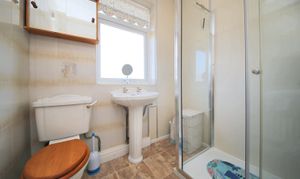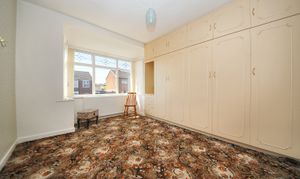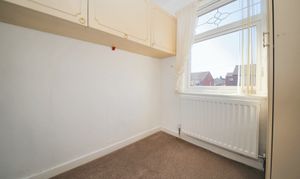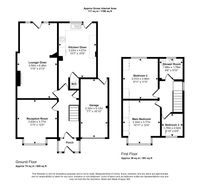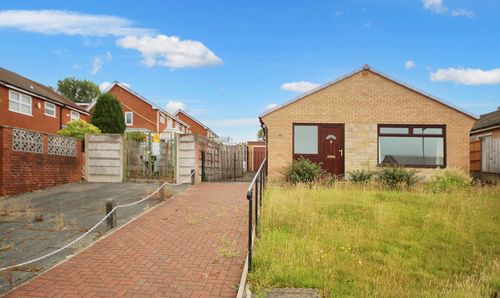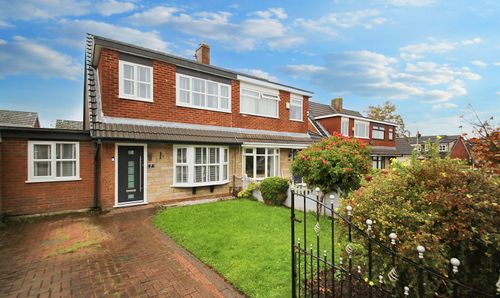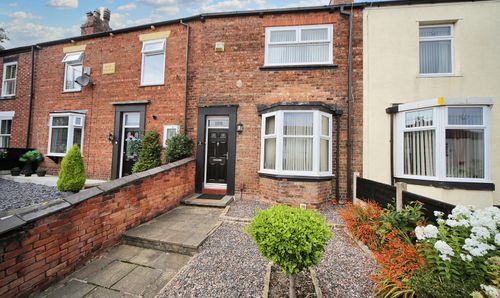3 Bedroom Semi Detached House, West Mount, Wigan, WN1
West Mount, Wigan, WN1
Description
Nestled in a sought-after residential area, this three-bedroom semi-detached house offers an enticing opportunity for a new homeowner. With a seamless flow of living space, this family home boasts two reception rooms, one bathed in natural light from a bay window, perfect for relaxing or entertaining guests. The newly installed kitchen comes equipped with modern built-in appliances, while the downstairs WC provides added convenience for residents.
Upstairs, three bedrooms offer ample accommodation, with two featuring built-in wardrobes and a third single-sized room, ideal for flexible usage. The property also benefits from a driveway accommodating multiple cars, a shower room, and a garage, ensuring practicality is at the forefront of this home.
The outdoor space of this property beckons residents to enjoy the tranquillity of a large garden complete with a lawn and inviting patio area, ideal for al fresco dining or soaking in the sun. The well-maintained garden offers endless possibilities for outdoor activities, whether it's gardening, hosting social gatherings, or simply relaxing in the fresh air.
With the additional convenience of a garage and ample parking, this property provides a harmonious blend of indoor comfort and outdoor charm. Boasting a council tax band B, freehold status, and an EPC rating to be confirmed, this residence presents a compelling opportunity for those seeking a blend of modern living and outdoor enjoyment.
EPC Rating: D
Key Features
- Three Bed Semi Detached House
- NO Chain
- Bay Windows
- Newly Installed Kitchen
- Driveway for Multiple Cars
- Council Tax Band - B
- FREEHOLD
- EPC - tbc
Property Details
- Property type: House
- Approx Sq Feet: 1,195 sqft
- Plot Sq Feet: 2,271 sqft
- Property Age Bracket: 1940 - 1960
- Council Tax Band: B
Floorplans
Parking Spaces
Garage
Capacity: N/A
Driveway
Capacity: N/A
On street
Capacity: N/A
Location
Properties you may like
By Breakey & Co Estate Agents
