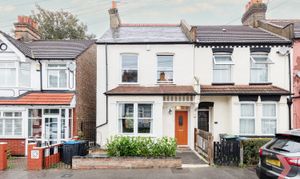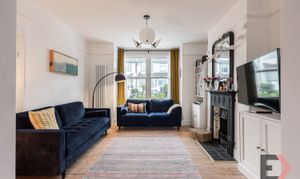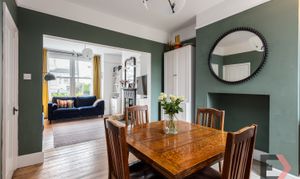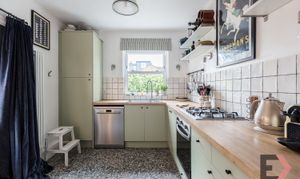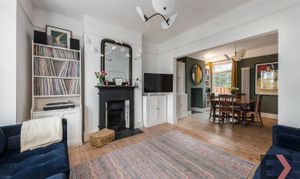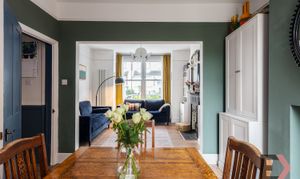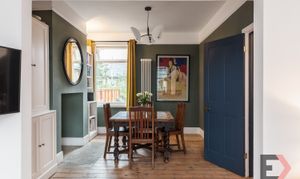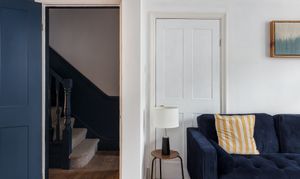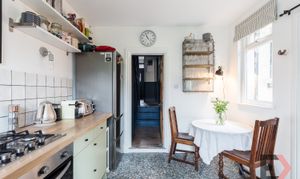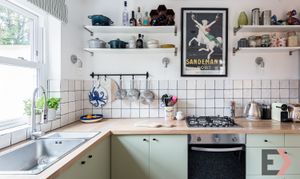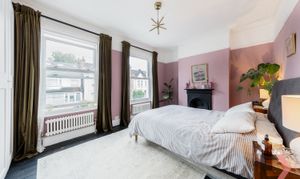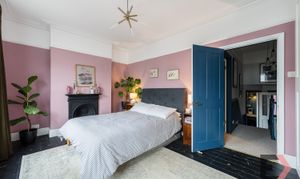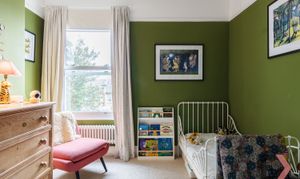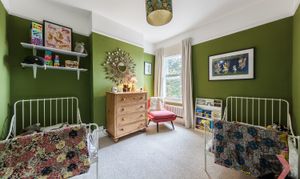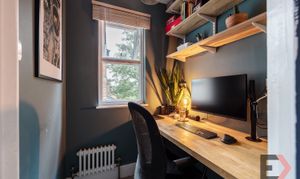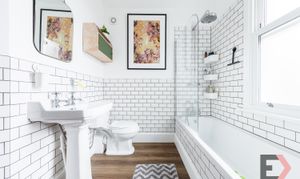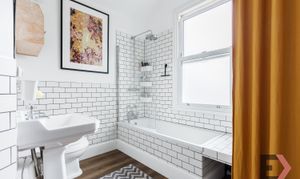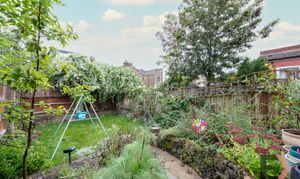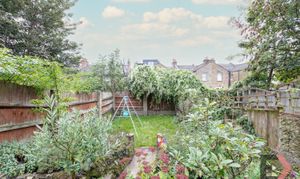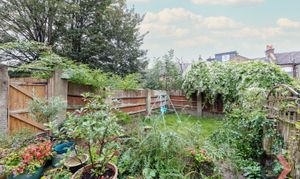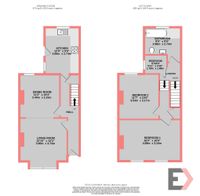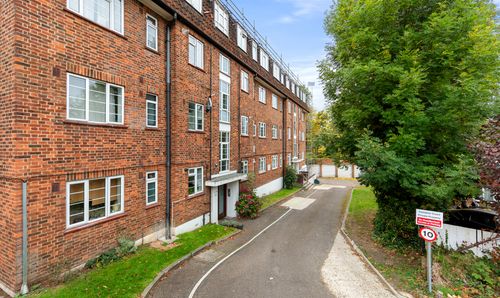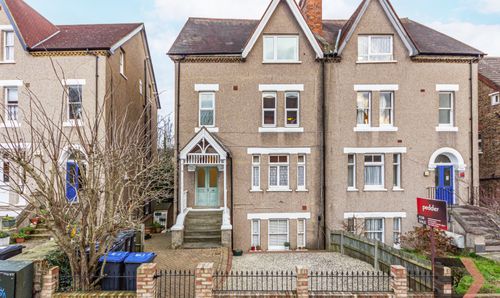3 Bedroom Mid-Terraced House, Grange Park Road, Thornton Heath, CR7
Grange Park Road, Thornton Heath, CR7

Expose
90 Elmers End Rd, London
Description
An attractive & newly renovated period family home situated in close proximity (0.4mi/7mins) to the station on a quiet residential road. Having just had an extensive overhaul, this beautiful home offers a turnkey opportunity for its new owner to move straight in; just add furniture and enjoy!
Our clients have undertaken a full recent refurbishment, creating an elegant, functional and spacious home, where the big expensive jobs have been tackled, such as adding a new heating system, new double-glazed sash windows throughout, new electrics, a new kitchen, new bathroom, soundproofing, and plastering almost everywhere.
The space created serves family life and entertaining really well; the dual receptions, for example, have created a flowing and open living/dining space (with the help of an RSJ!) that so many people crave. But despite all the modernisation the house has undergone, it retains its period charm, helped in part by period-correct fireplaces (which have been reinstated), and original floorboards, which were recently refurbished. There’s a charming overall aesthetic, which will also serve its new owner well when it comes to resale.
Comfort and home running costs have also been considered, with the installation of efficient vertical radiators and new double-glazed sash windows, which are a considerable financial investment, combining a pleasing look with modern efficiency and helping to keep energy bills in check.
The kitchen is at the rear of the house and gives way to the garden. It blends clean lines and minimalist style with practicality; there’s plenty of storage, and the open shelves, whilst useful, also help create a larger sense of space. The L-shaped arrangement of the kitchen units creates an abundance of worktop space, and the worktops' wood finish creates a pleasing aesthetic next to the sage units and colourful hexagonal floor tiles. Neatly, there’s space for a dining table, ideal for breakfast and informal meals, and there’s all the appliances you’d need, including space for a full-size dishwasher.
Moving upstairs, there are three bedrooms and a beautiful bathroom. Two bedrooms are large double rooms; the front-facing (master) bedroom has a delightful south-eastern aspect, making it incredibly bright from first thing in the morning to mid-afternoon. Both rooms have plenty of space for wardrobes and both have double-glazed sash windows and modern radiators with a hint of the Victorian era in their design. The master bedroom has painted original floorboards and a period-style fireplace, whilst the second bedroom is carpeted and has cleaner lines with a chimney breast but no fireplace.
The third bedroom/office/study is an ideal work-from-home space, it’s got a southwest-facing window, getting light from late morning to late afternoon. Adjacent is the bathroom, which, whilst distinctly modern, pays homage to the Victorian era with its quality fittings and sanitaryware; there’s a matching heated towel rail, sink and WC in the same style. A rain shower hangs over a full-size bath, and metro wall tiles surround the bath and adjacent walls, finishing off the room beautifully.
The garden has a western exposure, ideal for afternoon and evening entertaining. There’s a small patio nearest to the house and a large lawn with deep borders. It’s notable how private the garden feels, and it could be modelled to have multiple areas, with a defined play area, dining and BBQ area etc. With the house being an end of terrace there is also a side access to the front of the house, ideal for bringing bikes, bins and mucky kids and dogs in without traipsing through the house.
Location-wise, the house is (0.4mi/7mins) from Thornton Heath Station, with trains taking only 25 mins to Victoria and there’s also a link to London Bridge, this places the house within a very easy commute to most places in London. This train also stops at Clapham Junction, which is a very useful hub.
Grangewood Park is next door, which has a number of facilities, including a bowling club, tennis courts, basketball court, playground, and has recently had an outdoor gym installed. It’s been home to many social and family events over the years and is also home to many community-led projects.
For schools, there are many highly rated and desirable local schools in the area, with a few primaries within very easy reach of the house.
EPC Rating: E
Virtual Tour
https://my.matterport.com/show/?m=pUwSt3xvWHtKey Features
- Newly Refurbished Period Home
- End of Terrace
- New Kitchen & Bathroom
- New Electrics, Heating & Glazing
- Dual Receptions
- Close To Park & Station
- Immersive 3D Virtual Tour Available
- Book Your Viewing Instantly, Online, 24/7!
Property Details
- Property type: House
- Property style: Mid-Terraced
- Price Per Sq Foot: £471
- Approx Sq Feet: 956 sqft
- Plot Sq Feet: 1,389 sqft
- Council Tax Band: D
Floorplans
Outside Spaces
Location
Location-wise, the house is (0.4mi/7mins) from Thornton Heath Station, with trains taking only 25 mins to Victoria and there’s also a link to London Bridge, this places the house within a very easy commute to most places in London. This train also stops at Clapham Junction, which is a very useful hub. Grangewood Park is next door, which has a number of facilities, including a bowling club, tennis courts, basketball court, playground, and has recently had an outdoor gym installed. It’s been home to many social and family events over the years and is also home to many community-led projects. For schools, there are many highly rated and desirable local schools in the area, with a few primaries within very easy reach of the house.
Properties you may like
By Expose
