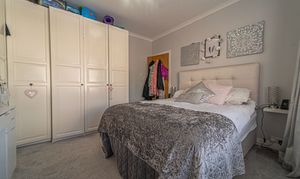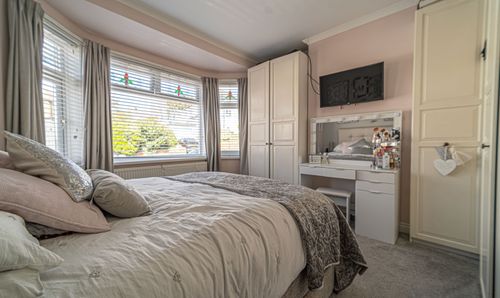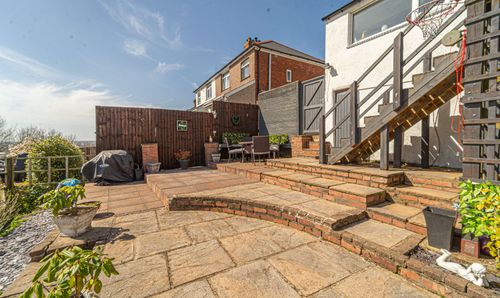Book a Viewing
To book a viewing for this property, please call Number One Real Estate, on 01633 492777.
To book a viewing for this property, please call Number One Real Estate, on 01633 492777.
3 Bedroom Semi Detached House, Beechwood Crescent, Newport, NP19
Beechwood Crescent, Newport, NP19

Number One Real Estate
76 Bridge Street, Newport
Description
GUIDE PRICE £300,000 - £325,000
Number One Agent, Jessica Gething is delighted to offer this three-bedroom, semi-detached property for sale in Newport.
Located in Beechwood, just outside Newport City Centre, this property is in a great position for commuting to Cardiff, Bristol, or London, with wonderful road and rail links. This family home enjoys superb views stretching across the Bristol Channel. There are several Primary Schools within walking distance, making it perfect for a family, along with the accessible retail stores in Newport and Spytty Retail Park.
We enter this beautifully presented family home to the front of the ground floor, we have a spacious lounge to the front of the property which is flooded by light through gorgeous bay windows. At the rear of the house we have the impressive kitchen, which has been knocked through to the neighbouring dining room to feature an airy open plan design, perfect for welcoming guests. From the kitchen we can find ample storage options and various integrated appliances, as well as a useful breakfast bar for casual dining. Bi-fold doors from the dining area open out to the deck overlooking the garden, to provide another incredible potential dining space, overlooking the garden, and beautiful panoramic views of the city. Also found from the hallway is a useful cupboard underneath the staircase, as we ascend to find the three bedrooms on the first floor.
Two of the bedrooms are well equipped double rooms, with the rear facing bedroom having access to a large fitted wardrobe accessed by sliding doors, while the primary bedroom at the front of the house not only enjoys the lovely bay windows of the floor below, but will also be remaining with the several freestanding windows to provide convenient storage facilities. From the hallway we can find the third bedroom - which is a comfortable single, perfect for alternative use as a dressing room or home office - and the sleek family bathroom, which is fitted with underfloor heating and a whirlpool bath with an overhead shower.
Stepping outside we have the wonderful garden retreat, which consists of a large patio from the house, with an expansive lawn stretching away from the house, adorned with an array of flowers and shrubs, including both a gorgeous cherry tree and a large magnolia at the end of the garden, further accentuating this garden paradise. Throughout the garden there is plenty of space to relax and entertain guests, especially in the charming summerhouse, which can be used as a sheltered lounge area, or an incredible bar to enhance garden parties. Electric points can also be found to the patio, where access underneath the property, where both an outhouse toilet and a magnificent basement space can be found, with the latter being perfect for overflow storage and garden furniture. A gateway from the garden also connects us to the driveway that connects to the street at the front of the house, with a capacity for at least 2 vehicles.
Council Tax Band D
All services and mains water are connected to the property.
Agents note: The property has been altered for which building regulation or approval documents have not been made available (internal wall removed - kitchen/dining room).
The broadband internet is provided to the property by cable, the sellers are subscribed to Virgin. Please visit the Ofcom website to check broadband availability and speeds.
The owner has advised that the level of the mobile signal/coverage at the property is good, they are subscribed to O2 . Please visit the Ofcom website to check mobile coverage.
Please contact Number One Real Estate for more information or to arrange a viewing.
EPC Rating: C
Virtual Tour
Property Details
- Property type: House
- Price Per Sq Foot: £320
- Approx Sq Feet: 936 sqft
- Plot Sq Feet: 5,630 sqft
- Property Age Bracket: 1910 - 1940
- Council Tax Band: D
Rooms
Floorplans
Outside Spaces
Parking Spaces
Location
Properties you may like
By Number One Real Estate


























































