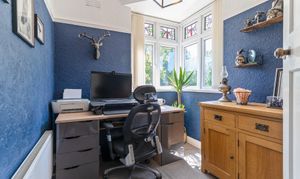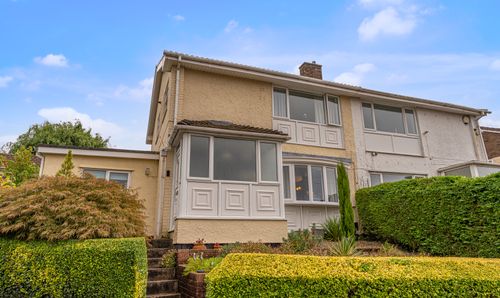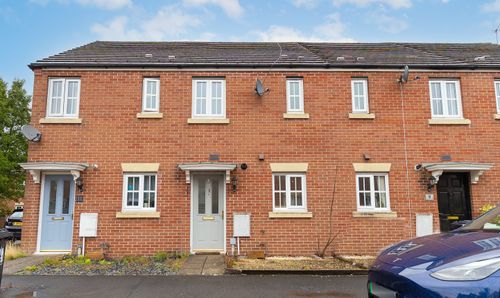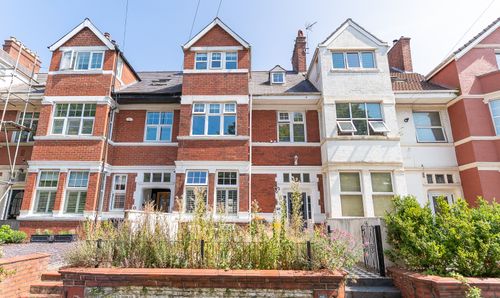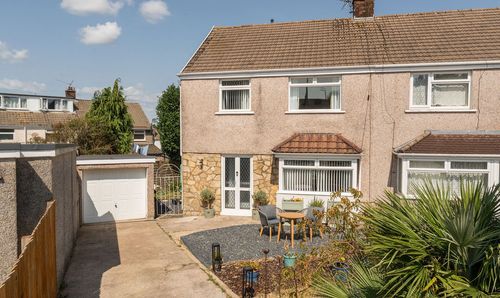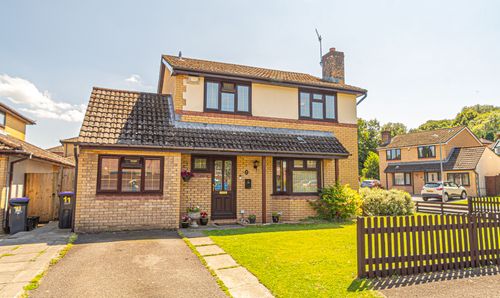Book a Viewing
To book a viewing for this property, please call Number One Real Estate, on 01633 492777.
To book a viewing for this property, please call Number One Real Estate, on 01633 492777.
4 Bedroom Semi Detached House, Fields Park Road, Newport, NP20
Fields Park Road, Newport, NP20

Number One Real Estate
76 Bridge Street, Newport
Description
GUIDE PRICE £380,000 - £400,000
Number One Agent, Scott Gwyer is delighted to offer this four bedroom, semi-detached property for sale in Newport.
This impressive family home offers a rare combination of generous living space, traditional charm, and a prime residential location, making it ideal for those seeking comfort, style, and convenience
Fields Park Road is one of Newport’s most sought-after addresses, known for its quiet, tree-lined setting and attractive period properties. The home benefits from excellent transport links, with easy access to the M4 motorway, making commuting to Cardiff, Bristol, and beyond both quick and convenient. Newport Train Station is just a short drive or bus ride away, offering regular direct services to London Paddington and other major cities.
A wide range of local amenities are nearby, including well-regarded schools such as Glasllwch Primary and Bassaleg School, as well as local shops, parks, and the vibrant Friars Walk Shopping Centre with its array of retail stores, restaurants, and leisure facilities. Belle Vue Park, one of Newport’s finest green spaces, is also within walking distance.
The property itself sits on a generous plot and is set back from the road, featuring a private driveway and a decoratively landscaped front garden. Gated side access leads through to the rear garden, offering a practical layout for family living.
Upon entering the home, you are welcomed by a spacious entrance hallway boasting original parquet flooring, setting the tone for the traditional features found throughout as well as an original stained glass triple glazed window. From here, there is access to the main living areas and a convenient under-stairs cloakroom, complete with WC and hand basin.
To the front of the property, the living room is bright and inviting, featuring a beautiful bay-fronted window and ample space for a full suite of seating and solid wood flooring – perfect for relaxing or entertaining guests.
To the rear, the open plan freshly painted kitchen/dining room forms the heart of the home – a light-filled, sociable space ideal for modern family life. The kitchen is well-equipped with fitted units and a charming bay window, while the dining area easily accommodates a family-sized table and chairs. A separate utility room provides additional storage and laundry space, with access out to the rear garden.
The garden itself is a standout feature – beautifully landscaped and meticulously maintained, it offers multiple tiers including an elevated decking area, a paved patio for outdoor dining, and a large lawn surrounded by mature shrubs and borders. It’s a tranquil and private outdoor haven, ideal for summer entertaining or family play.
On the first floor, you’ll find three well-proportioned bedrooms – two spacious doubles and a generous single – as well as the family bathroom, which includes a bath with overhead shower and a stylish hand basin. The WC is located separately, adding practicality to the layout.
The second floor is home to the luxurious primary bedroom suite, a bright and airy space with ample room for furnishings and a beautifully finished modern en-suite bathroom, offering privacy and comfort.
Council Tax Band E
All services and mains water are connected to the property.
The broadband internet is provided to the property by FTTP, the sellers are subscribed to Virgin Media. Please visit the Ofcom website to check broadband availability and speeds.
The owner has advised that the level of the mobile signal/coverage at the property is good, they are subscribed to EE. Please visit the Ofcom website to check mobile coverage.
Please contact Number One Real Estate to arrange a viewing or discuss further details.
EPC Rating: D
Virtual Tour
Property Details
- Property type: House
- Price Per Sq Foot: £315
- Approx Sq Feet: 1,206 sqft
- Plot Sq Feet: 4,198 sqft
- Property Age Bracket: 1910 - 1940
- Council Tax Band: E
Rooms
Floorplans
Outside Spaces
Parking Spaces
Location
Properties you may like
By Number One Real Estate














