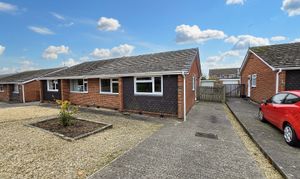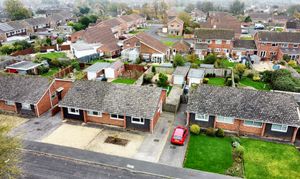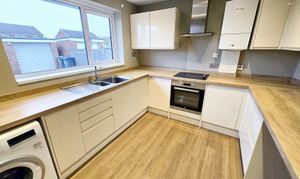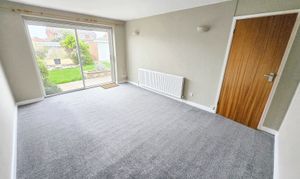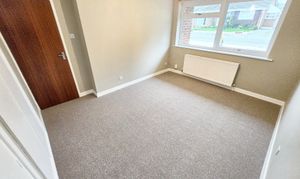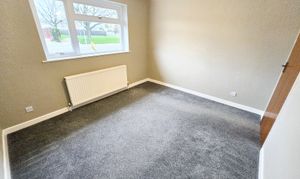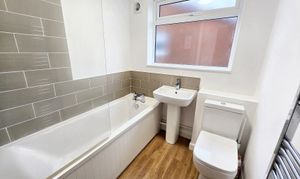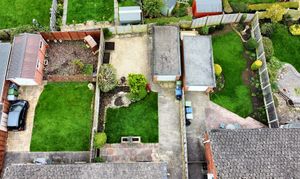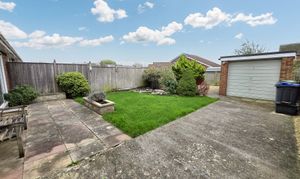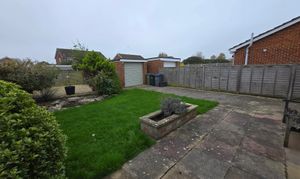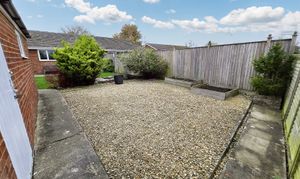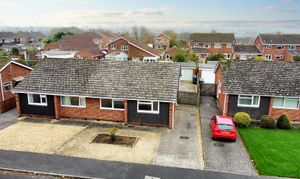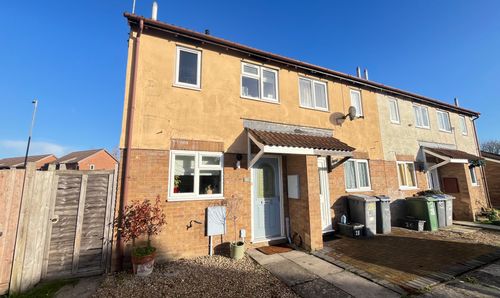2 Bedroom Semi Detached House, Helmdon Road, Trowbridge, BA14
Helmdon Road, Trowbridge, BA14
Description
Step outside to discover the impressive outdoor space this property has to offer. The rear garden is beautifully landscaped, featuring a combination of lawn, patio, and stoned areas, creating a serene setting for outdoor enjoyment. Access to the garage is convenient, with a personal door for easy entry. The single garage itself is a versatile addition, equipped with power and light, making it ideal for storage or a workshop. Additionally, the driveway with a gate at midpoint provides ample parking for several cars, ensuring both convenience and security for residents and visitors alike. Embrace the potential of this outdoor oasis and envision the possibilities it holds for your lifestyle.
EPC Rating: C
Virtual Tour
Key Features
- 2 Bedrooms
- Recently Refurbished
- Garage and Parking
- Popular Area
- Click to view with unique live diary gflo.co.uk / listings
Property Details
- Property type: House
- Property style: Semi Detached
- Approx Sq Feet: 667 sqft
- Plot Sq Feet: 3,165 sqft
- Property Age Bracket: 1940 - 1960
- Council Tax Band: C
Rooms
Entrance Hallway
With double glazed front door and doors to all rooms and storage cupboards
Kitchen
Double glazed window to rear, recently refurbished kitchen with range of wall and base units, space for appliances and built in oven, hob and extractor.
View Kitchen PhotosBathroom
Recently updated bathroom with double glazed window to side, panel bath with shower over, low level wc and wash hand basin
View Bathroom PhotosFloorplans
Outside Spaces
Garden
Rear Garden laid to lawn, patio and rear stoned area. There is access to the garage with personal door and main up and over door.
View PhotosParking Spaces
Garage
Capacity: 1
Single garage with up and over door, personal door and power and light
View PhotosDriveway
Capacity: 3
Parking on Driveway with gate at mid point, giving parking for several cars
View PhotosLocation
Properties you may like
By Grayson Florence
